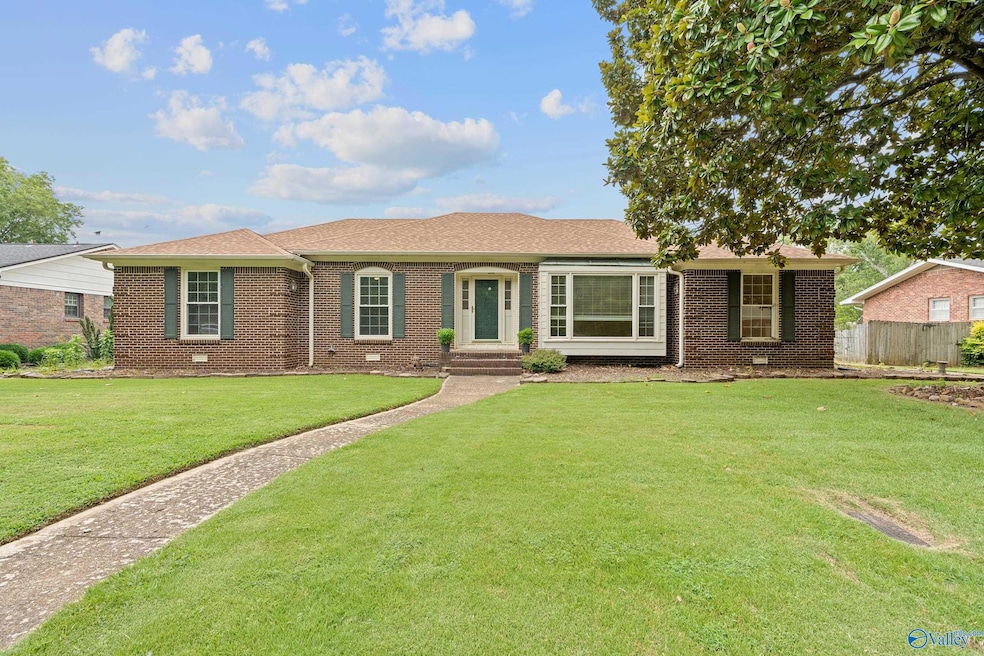
10202 Melanie Dr SE Huntsville, AL 35803
Weatherly Heights NeighborhoodEstimated payment $2,284/month
Highlights
- Popular Property
- 1 Fireplace
- Central Heating and Cooling System
- Weatherly Heights Elementary School Rated A-
- No HOA
About This Home
Discover refined comfort in this beautifully updated 4-bedroom, 2-bath home located in the heart of South HSV. From the moment you arrive, the timeless appeal of the full-brick exterior sets the tone. Inside, fresh paint & new LVP flooring create a warm, modern aesthetic. The gourmet kitchen features gleaming granite countertops, stainless steel appliances, & a charming breakfast nook! Enjoy multiple living spaces, including a family room, formal living room, and dining room, offering both versatility and elegance. The spacious backyard is an open canvas ideal for entertaining, play, or simply relaxing under the Alabama sky. Just mins from shopping, dining, & entertainment- it's a must see!
Home Details
Home Type
- Single Family
Est. Annual Taxes
- $1,263
Year Built
- Built in 1973
Parking
- 2 Carport Spaces
Home Design
- Brick Exterior Construction
Interior Spaces
- 2,041 Sq Ft Home
- Property has 1 Level
- 1 Fireplace
- Crawl Space
Bedrooms and Bathrooms
- 4 Bedrooms
- 2 Full Bathrooms
Schools
- Mountain Gap Elementary School
- Grissom High School
Additional Features
- 0.32 Acre Lot
- Central Heating and Cooling System
Community Details
- No Home Owners Association
- Tara Subdivision
Listing and Financial Details
- Tax Lot 2
Map
Home Values in the Area
Average Home Value in this Area
Tax History
| Year | Tax Paid | Tax Assessment Tax Assessment Total Assessment is a certain percentage of the fair market value that is determined by local assessors to be the total taxable value of land and additions on the property. | Land | Improvement |
|---|---|---|---|---|
| 2024 | $1,263 | $21,780 | $4,760 | $17,020 |
| 2023 | $1,263 | $43,520 | $9,500 | $34,020 |
| 2022 | $1,138 | $19,620 | $2,820 | $16,800 |
| 2021 | $1,112 | $38,320 | $5,620 | $32,700 |
| 2020 | $1,092 | $18,800 | $2,810 | $15,990 |
| 2019 | $1,063 | $18,310 | $2,810 | $15,500 |
| 2018 | $2,134 | $36,800 | $0 | $0 |
| 2017 | $1,068 | $18,420 | $0 | $0 |
| 2016 | $2,134 | $36,800 | $0 | $0 |
| 2015 | $2,134 | $36,800 | $0 | $0 |
| 2014 | $1,070 | $18,440 | $0 | $0 |
Property History
| Date | Event | Price | Change | Sq Ft Price |
|---|---|---|---|---|
| 08/11/2025 08/11/25 | For Sale | $400,000 | -- | $196 / Sq Ft |
Mortgage History
| Date | Status | Loan Amount | Loan Type |
|---|---|---|---|
| Closed | $141,000 | Credit Line Revolving | |
| Closed | $50,000 | Credit Line Revolving |
Similar Homes in the area
Source: ValleyMLS.com
MLS Number: 21896368
APN: 23-02-04-2-003-048.000
- 10209 Plantation Dr SE
- 9410 Valley Ln SE
- 9408 Danese Ln SE
- 10120 Dunbarton Dr SE
- 10103 Dunbarton Dr SE
- 10302 Nadina Dr SE
- 3033 Box Canyon Rd SE
- 1901 Waxleaf Green SE
- 2614 Vista Dr SE
- 2703 Box Canyon Rd SE
- 1903 Willow Park Ct SE
- 10012 Allison Dr SE
- 2519 Lancelot Dr SE
- 2713 Cynthia Ln SE
- 1904 Willow Park Ct SE
- 2506 Pentolope Dr SE
- 10016 Bluff Dr SE
- 10051 Torino Dr SE
- 9046 Sugar Tree Trail SE
- 9608 Waldrop Dr SE
- 2006 McDowling Dr SE
- 2604 Pentolope Dr SE
- 2519 Excalibur Dr SE
- 13003 Camelot Dr SE
- 2100 Thicket Place SE
- 9020 Mahogany Row SE Unit C
- 1305 Chimney Springs Dr SE
- 1007 Heard Ct SE
- 904 Chatterson Rd SE
- 1201 Aldridge Dr SE
- 1100 Leeward Dr SE
- 721 Mathis Dr SE
- 516 Valley View Terrace SE
- 1225 Willowbrook Dr SE
- 8204 Willowbrook Cir SE Unit c
- 1201 Bailey Cove Cir SE Unit C
- 143 Green Valley Rd SE
- 7804 Smoke Rise Rd SE
- 733 Lily Flagg Rd SE
- 1305 Hiwan Trail SE






