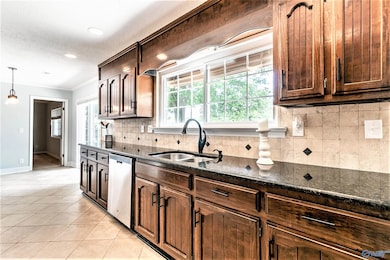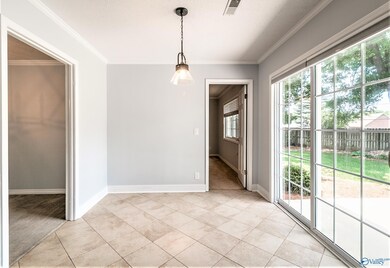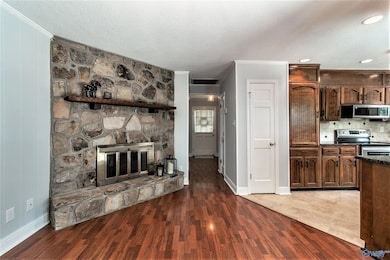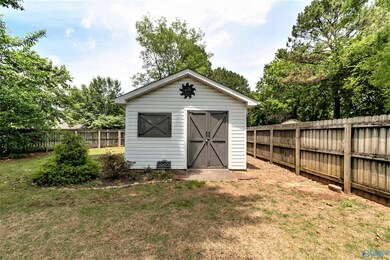1201 Aldridge Dr SE Huntsville, AL 35803
Green Mountain NeighborhoodHighlights
- 1 Fireplace
- Two cooling system units
- Privacy Fence
- Virgil Grissom High School Rated A-
- Central Heating
About This Home
Amazing Charmer in South East Huntsville. 4 Bedroom 2 Bath Home located at the end of a CulDeSac. Kitchen has Granite and Tile, Stainless Appliances, Frig Provided. Sparkling Move-In Ready Now! Isolated Master, Large Living Room Dining Room Combination. Extra Parking and set up for RV hook-up. The Back Yard is a treasure! Detached 21X14 Storage Shed with Electricity - 220/110. Walking Distance to Aldridge Creek Greenway, Publix, McGucken Park. Green Mtn., Convenient to Jones Valley Shopping, Hays Farm, Redstone Arsenal, Downtown Huntsville and More! Pets W/ Owner Approval.
Home Details
Home Type
- Single Family
Est. Annual Taxes
- $2,376
Year Built
- Built in 1978
Lot Details
- 0.42 Acre Lot
- Lot Dimensions are 74 x 178 x 198 x 123
- Privacy Fence
- Sprinkler System
Parking
- 2 Car Garage
Home Design
- Slab Foundation
- Vinyl Siding
Interior Spaces
- 1,768 Sq Ft Home
- Property has 1 Level
- 1 Fireplace
Kitchen
- Oven or Range
- Microwave
- Dishwasher
Bedrooms and Bathrooms
- 4 Bedrooms
Schools
- Challenger Elementary School
- Grissom High School
Utilities
- Two cooling system units
- Central Heating
Community Details
- Fox Run Subdivision
Listing and Financial Details
- 12-Month Minimum Lease Term
- Tax Lot 9
Map
Source: ValleyMLS.com
MLS Number: 21890046
APN: 23-02-09-2-003-072.000
- 1208 Teenajo Dr SE
- 1097 Lyngate Dr SE
- 1205 Siniard Dr SE
- 1057 Teenajo Dr SE
- 1203 Morrow Dr SE
- 15011 Glory Dr SE
- 13019 Branscomb Rd SE
- 13001 Chimney Springs Cir SE
- 1029 Shiloh St
- 1107 Danmann Dr SE
- 2505 Willena Dr SE
- 2502 Galahad Dr SE
- 2530 Campcreek Cir
- 16019 Michelle Dr SE
- 1036 Branscomb Cir SE
- 1002 Vicksburg Ln SE
- 10117 Bluff Dr SE
- 2506 Pentolope Dr SE
- 10115 Bluff Dr SE
- 1000 Heard Dr SE
- 1100 Leeward Dr SE
- 1305 Chimney Springs Dr SE
- 1017 Heard Dr SE
- 2519 Excalibur Dr SE
- 2604 Pentolope Dr SE
- 12000 Sugar Mill Cir SE Unit D
- 12105 Carriage Ct SE Unit C
- 2706 Lantern Walk SE Unit A
- 2700 Lantern Walk SE Unit B
- 10103 Shadow Wood Dr SE
- 12001 Cagney Place
- 2524 Oak Place Dr SE
- 13028 S Village Square Rd SE
- 607 Wellingburg Rd SE
- 526 Farmingdale Rd SE
- 2712 Wynterhall Rd SE
- 2850 Wynterhall Rd
- 2831 Wynterhall Rd SE
- 12326 Chicamauga Trail SE Unit 1A
- 12330 Chicamauga Trail SE Unit C







