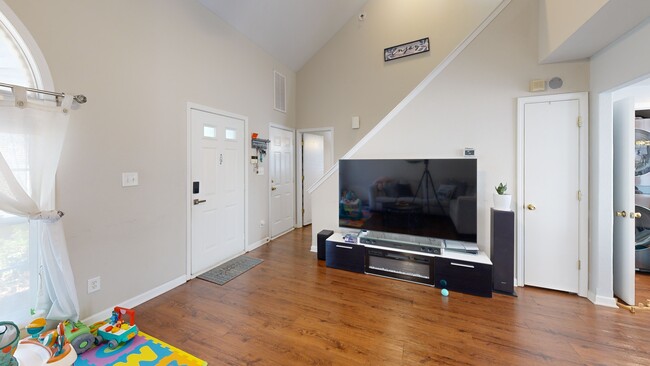
10202 Orchard Grass Ct Charlotte, NC 28278
Steele Creek NeighborhoodEstimated payment $2,288/month
Highlights
- 2 Car Attached Garage
- Central Air
- Level Lot
- Laundry Room
- Fenced
About This Home
This home is located at 10202 Orchard Grass Ct, Charlotte, NC 28278 and is currently priced at $379,990, approximately $264 per square foot. This property was built in 2002. 10202 Orchard Grass Ct is a home located in Mecklenburg County with nearby schools including Winget Park Elementary, Southwest Middle School, and Unity Classical Charter School.
Listing Agent
NorthGroup Real Estate LLC Brokerage Email: dioncanhelp@gmail.com License #290654 Listed on: 04/11/2025

Home Details
Home Type
- Single Family
Est. Annual Taxes
- $2,729
Year Built
- Built in 2002
Lot Details
- Fenced
- Level Lot
- Property is zoned R-4(CD)
HOA Fees
- $36 Monthly HOA Fees
Parking
- 2 Car Attached Garage
- Driveway
Home Design
- Slab Foundation
- Vinyl Siding
Interior Spaces
- 2-Story Property
- Electric Range
Bedrooms and Bathrooms
Laundry
- Laundry Room
- Washer and Electric Dryer Hookup
Utilities
- Central Air
- Heat Pump System
- Electric Water Heater
Community Details
- Hawthorne Management Association, Phone Number (704) 377-0114
- Planters Walk Subdivision
- Mandatory home owners association
Listing and Financial Details
- Assessor Parcel Number 199-478-71
Map
Home Values in the Area
Average Home Value in this Area
Tax History
| Year | Tax Paid | Tax Assessment Tax Assessment Total Assessment is a certain percentage of the fair market value that is determined by local assessors to be the total taxable value of land and additions on the property. | Land | Improvement |
|---|---|---|---|---|
| 2025 | $2,729 | $340,100 | $80,000 | $260,100 |
| 2024 | $2,729 | $340,100 | $80,000 | $260,100 |
| 2023 | $2,729 | $340,100 | $80,000 | $260,100 |
| 2022 | $2,065 | $201,000 | $45,000 | $156,000 |
| 2021 | $2,054 | $201,000 | $45,000 | $156,000 |
| 2020 | $2,047 | $201,000 | $45,000 | $156,000 |
| 2019 | $2,031 | $201,000 | $45,000 | $156,000 |
| 2018 | $1,769 | $129,200 | $33,300 | $95,900 |
| 2017 | $1,735 | $129,200 | $33,300 | $95,900 |
| 2016 | $1,726 | $129,200 | $33,300 | $95,900 |
| 2015 | $1,714 | $129,200 | $33,300 | $95,900 |
| 2014 | $1,721 | $127,700 | $33,300 | $94,400 |
Property History
| Date | Event | Price | Change | Sq Ft Price |
|---|---|---|---|---|
| 04/11/2025 04/11/25 | For Sale | $379,990 | +56.4% | $264 / Sq Ft |
| 07/08/2020 07/08/20 | Sold | $243,000 | +1.3% | $169 / Sq Ft |
| 04/26/2020 04/26/20 | Pending | -- | -- | -- |
| 04/15/2020 04/15/20 | For Sale | $240,000 | 0.0% | $167 / Sq Ft |
| 02/14/2020 02/14/20 | Pending | -- | -- | -- |
| 02/12/2020 02/12/20 | For Sale | $240,000 | +13.2% | $167 / Sq Ft |
| 08/01/2018 08/01/18 | Sold | $212,000 | +1.0% | $148 / Sq Ft |
| 07/08/2018 07/08/18 | Pending | -- | -- | -- |
| 07/06/2018 07/06/18 | For Sale | $210,000 | -- | $147 / Sq Ft |
Purchase History
| Date | Type | Sale Price | Title Company |
|---|---|---|---|
| Warranty Deed | $243,000 | None Available | |
| Warranty Deed | $212,000 | None Available | |
| Warranty Deed | $169,000 | Attorney | |
| Warranty Deed | $129,000 | -- |
Mortgage History
| Date | Status | Loan Amount | Loan Type |
|---|---|---|---|
| Open | $237,520 | FHA | |
| Closed | $238,598 | FHA | |
| Previous Owner | $159,000 | New Conventional | |
| Previous Owner | $165,840 | FHA | |
| Previous Owner | $127,331 | FHA | |
| Previous Owner | $127,250 | FHA |
About the Listing Agent

Thank you for visiting, I hope to bring you great content displaying great investment opportunities, luxurious qualities and attributes about the “Queen City.” Charlotte is home to over 10 fortune 100 companies and many other companies with it being the second-largest banking capital center in the US. Allow me to introduce you to the famous “Queen City” and all that it has to offer.
Experienced Listing Agent and Buyer Agent. Licensed in NC and SC. Sell your home today!
Tour your
Dion's Other Listings
Source: Canopy MLS (Canopy Realtor® Association)
MLS Number: 4246172
APN: 199-478-71
- 13623 Sunrise View Dr
- 13716 Sunrise View Dr Unit 55
- 12824 Harvest Time Ct
- 13409 Planters Row Dr
- 13003 Planters Row Dr
- 12802 Hedgeway Dr
- 11621 Withers Mill Dr
- 12307 Poplar Forest Dr
- 11719 Withers Mill Dr
- 12125 Mountainside Ln
- 14514 Arbor Ridge Dr
- 14530 Arbor Ridge Dr
- 14028 Penbury Ln Unit 331
- 3915 Planters Watch Dr
- 14024 Penbury Ln Unit 330
- 12009 Grinstead Ln Unit 303
- 14020 Penbury Ln Unit 329
- 7021 Row Ave
- 12124 Avienmore Dr
- 12113 Avienmore Dr
- 10206 Orchard Grass Ct
- 12822 Beddingfield Dr
- 12723 Walking Stick Dr
- 12519 Dove Meadow Dr
- 12827 Winget Rd
- 4335 Bubbling Brook Ct
- 10543 Glory Meadow Ct
- 4352 Bubbling Brook Ct
- 13514 Planters Row Dr
- 12636 Waterfall Place
- 12105 Mountainside Ln
- 11122 Hazel Gdns Dr
- 14202 Luscombe Farm Rd
- 13102 Ferguson Forest Dr
- 15918 Parkside Crossing Dr
- 14236 Carolina Forest Ct
- 11306 Huntington Meadow Ln
- 12716 Frank Wiley Ln
- 13921 Lawrence Farm Ln
- 14903 Alyssa Faith Ct





