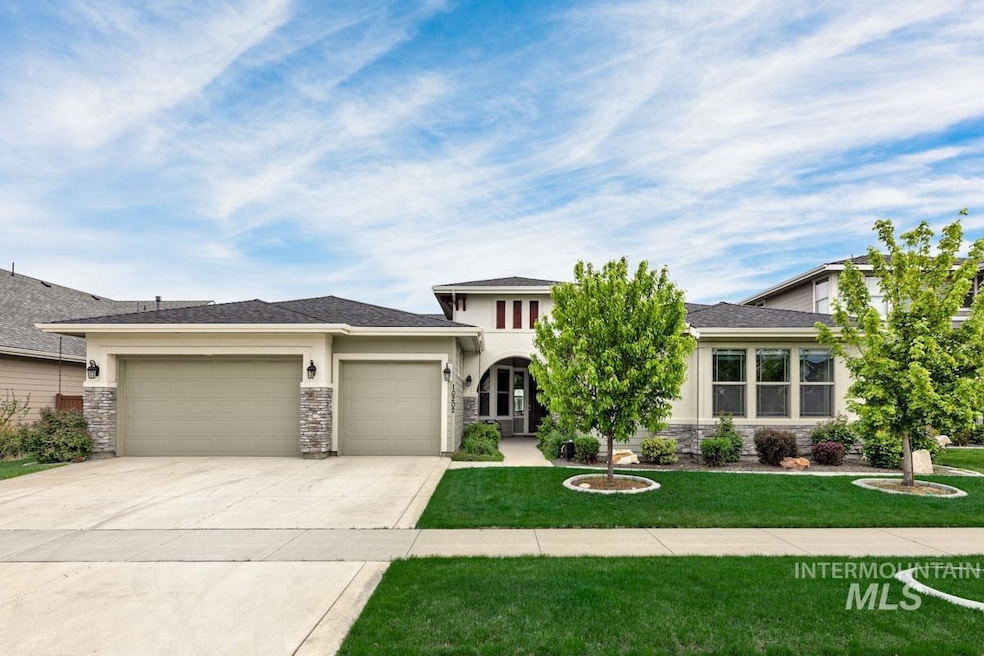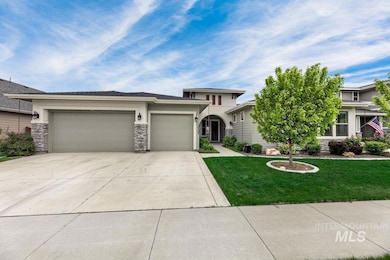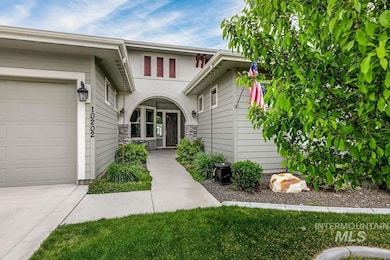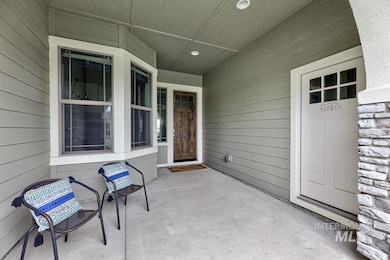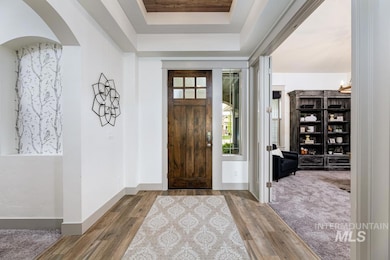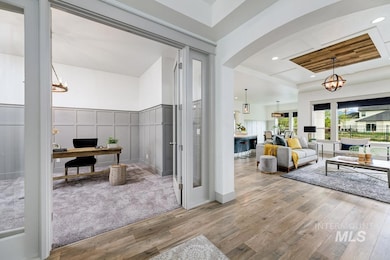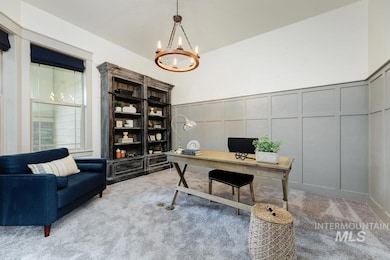Estimated payment $5,603/month
Highlights
- Second Kitchen
- Two Primary Bedrooms
- Quartz Countertops
- Star Middle School Rated A-
- Great Room
- Community Pool
About This Home
Beautiful multi-generational home w/ In Law quarters located in Heron River Sub! This a 5-bed, 4-bath with an office! It has an open living space w/ rock fireplace, beautiful selections, and great room with lots of light. The gourmet kitchen has quartz counters, an island, both a butlers & walk-in pantry, gas range, and double ovens. The master suite includes a walk-in shower, walk-in closet, dual vanities, & soaker tub! Home has no immediate backyard neighbors and includes a built-in outdoor grill. In Law Suite has a personal entry door, full kitchen, sitting are, & laundry!
Listing Agent
Silvercreek Realty Group Brokerage Phone: 208-377-0422 Listed on: 04/30/2025

Home Details
Home Type
- Single Family
Est. Annual Taxes
- $2,894
Year Built
- Built in 2019
Lot Details
- 9,845 Sq Ft Lot
- Property is Fully Fenced
- Sprinkler System
HOA Fees
- $133 Monthly HOA Fees
Parking
- 3 Car Attached Garage
- Driveway
- Open Parking
Home Design
- Frame Construction
- Architectural Shingle Roof
- HardiePlank Type
- Stucco
- Stone
Interior Spaces
- 3,581 Sq Ft Home
- 1-Story Property
- Self Contained Fireplace Unit Or Insert
- Gas Fireplace
- Great Room
- Den
- Crawl Space
- Property Views
Kitchen
- Second Kitchen
- Breakfast Bar
- Built-In Double Oven
- Built-In Range
- Microwave
- Dishwasher
- Kitchen Island
- Quartz Countertops
- Disposal
Flooring
- Carpet
- Vinyl
Bedrooms and Bathrooms
- 5 Main Level Bedrooms
- Double Master Bedroom
- Split Bedroom Floorplan
- En-Suite Primary Bedroom
- Walk-In Closet
- 4 Bathrooms
- Double Vanity
Schools
- Star Elementary And Middle School
- Eagle High School
Utilities
- Forced Air Heating and Cooling System
- Heating System Uses Natural Gas
- Gas Water Heater
- Water Softener is Owned
Additional Features
- Covered Patio or Porch
- Dwelling with Separate Living Area
Listing and Financial Details
- Assessor Parcel Number R6925860210
Community Details
Recreation
- Community Pool
Map
Home Values in the Area
Average Home Value in this Area
Tax History
| Year | Tax Paid | Tax Assessment Tax Assessment Total Assessment is a certain percentage of the fair market value that is determined by local assessors to be the total taxable value of land and additions on the property. | Land | Improvement |
|---|---|---|---|---|
| 2025 | $2,892 | $849,400 | -- | -- |
| 2024 | $2,499 | $747,000 | -- | -- |
| 2023 | $4,326 | $738,200 | -- | -- |
| 2022 | $4,326 | $957,000 | $0 | $0 |
| 2021 | $3,839 | $649,900 | $0 | $0 |
| 2020 | $2,874 | $396,800 | $0 | $0 |
| 2019 | $953 | $84,000 | $0 | $0 |
| 2018 | $0 | $0 | $0 | $0 |
Property History
| Date | Event | Price | List to Sale | Price per Sq Ft | Prior Sale |
|---|---|---|---|---|---|
| 10/30/2025 10/30/25 | Price Changed | $999,900 | -7.0% | $279 / Sq Ft | |
| 09/22/2025 09/22/25 | Price Changed | $1,075,000 | -4.4% | $300 / Sq Ft | |
| 07/29/2025 07/29/25 | Price Changed | $1,125,000 | -6.2% | $314 / Sq Ft | |
| 04/30/2025 04/30/25 | For Sale | $1,199,900 | +23.1% | $335 / Sq Ft | |
| 05/14/2021 05/14/21 | Sold | -- | -- | -- | View Prior Sale |
| 05/05/2021 05/05/21 | Pending | -- | -- | -- | |
| 05/01/2021 05/01/21 | For Sale | $974,900 | +89.0% | $272 / Sq Ft | |
| 02/28/2020 02/28/20 | Sold | -- | -- | -- | View Prior Sale |
| 07/12/2019 07/12/19 | Pending | -- | -- | -- | |
| 07/12/2019 07/12/19 | For Sale | $515,695 | -- | $144 / Sq Ft |
Purchase History
| Date | Type | Sale Price | Title Company |
|---|---|---|---|
| Warranty Deed | -- | First American Title Ins | |
| Warranty Deed | -- | Pioneer Title Co Of Ada Cnty |
Mortgage History
| Date | Status | Loan Amount | Loan Type |
|---|---|---|---|
| Previous Owner | $413,236 | New Conventional |
Source: Intermountain MLS
MLS Number: 98944896
APN: R6925860210
- 10447 W Bell Fountain Ct
- 10516 W Lothbury Dr
- 9910 W Hercules Dr
- 9823 W Hercules Dr
- 10479 W Tinder St
- 10501 W Tinder St
- 10513 W Tinder St
- 10527 W Tinder St
- 10549 W Tinder St
- 10573 W Tinder St
- 10532 Tinder St
- 10574 W Tinder St
- 304 N Baldy Place
- 7008 Saddle Bred Way
- 9389 W Wildbranch Dr
- 9425 W Whitecrest St
- 10585 W Vega Ct
- 309 S Main St
- 93 S Wildgrass Way
- 92 S Wildgrass Way
- 9444 W Wabash St
- 301 S Calhoun Place
- 901 N Barkvine Ave
- 680 S Calhoun Place
- 9444 W Chino St
- 9433 W Hiden Stream St
- 954 N Barkvine Ave
- 884 N Garnet Creek Ave
- 965 N Rivermist Place
- 1317 N Barkvine Ave
- 9523 W Shumard St
- 9475 W Shumard St
- 9524 W Shumard St
- 1421 N Alderleaf Ave
- 1551 N Barkvine Ave
- 9503 W Bowie Ct
- 1565 N Barkvine Ave
- 9471 W Bowie Ct
- 1480 N Garnet Creek Ave
- 9534 W Bowie Ct
