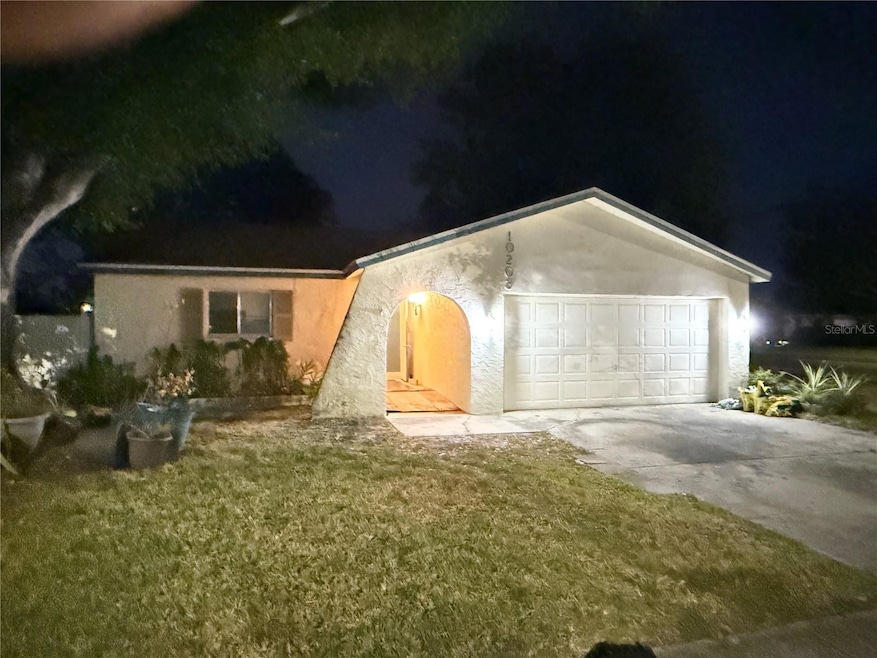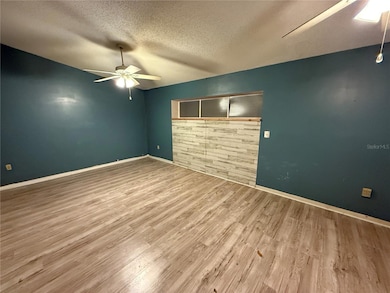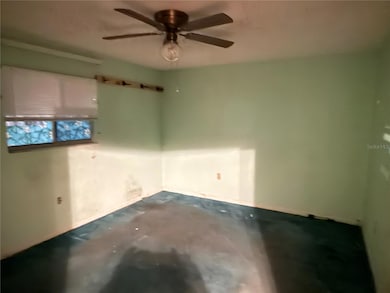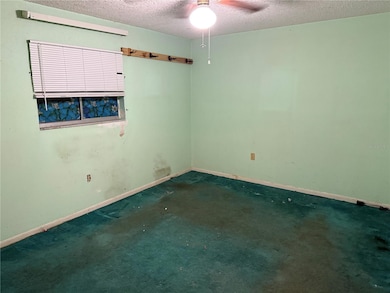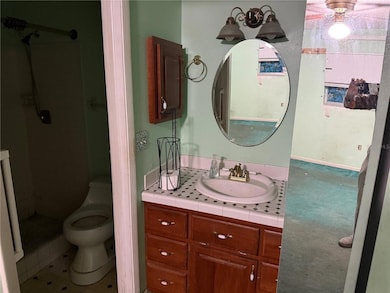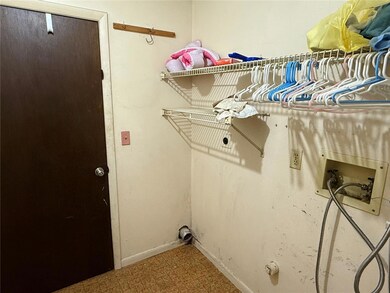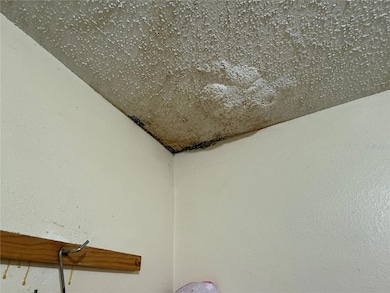10203 57th Way N Pinellas Park, FL 33782
Estimated payment $1,961/month
Highlights
- Vaulted Ceiling
- No HOA
- 2 Car Attached Garage
- End Unit
- Walk-In Pantry
- Bathtub with Shower
About This Home
Being sold "As Is" only. Handyman special. Excellent chance to fix to your taste! Located on a low traffic street adjacent to 102 Ave. Close to shopping, Walmart on US 19 and other amenities. Large family room w/door to backyard and bricked patio is open to kitchen. Closet pantry and double sink in kitchen w/window over the sink brightening the room with natural light. Closets are plentiful: front hall closet, closet in hall by the hall bathroom, and roomy closets in the bedrooms. Primary bedroom w/ensuite bath; mirrored closet doors. Inside utility room w/washer and dryer hook ups and convenient door to the garage. Roof on main house was replaced September 2021. Flat roof was replaced around 7-8 years ago. There are stains on some of the ceilings not addressed after the roof was replaced. The current owner has indicated there is a leak somewhere near the connection of the flat roof tie-in. Please inspect prior to presenting any offers. Area of nice homes. Non-flood zone X. No flooding occurred during nor after the 2 hurricanes (Helene & Milton) in 2024. The corner location allows for parking boat and trailer or even a camper. The only items that will not remain are the lawn equipment items in the garage. No offers will be presented to the Seller for review unless offer is within 15% of the listed price as per Seller's written request.
Listing Agent
DEAN & DEWITT PROPERTIES Brokerage Phone: 727-820-0350 License #165668 Listed on: 11/13/2025
Co-Listing Agent
DEAN & DEWITT PROPERTIES Brokerage Phone: 727-820-0350 License #606951
Home Details
Home Type
- Single Family
Est. Annual Taxes
- $1,392
Year Built
- Built in 1980
Lot Details
- 7,248 Sq Ft Lot
- Lot Dimensions are 72x100
- West Facing Home
Parking
- 2 Car Attached Garage
Home Design
- Fixer Upper
- Slab Foundation
- Shingle Roof
- Block Exterior
- Stucco
Interior Spaces
- 1,340 Sq Ft Home
- 1-Story Property
- Vaulted Ceiling
- Ceiling Fan
- Family Room
- Living Room
- Inside Utility
- Laundry in unit
Kitchen
- Walk-In Pantry
- Recirculated Exhaust Fan
- Dishwasher
Flooring
- Carpet
- Laminate
- Ceramic Tile
Bedrooms and Bathrooms
- 3 Bedrooms
- En-Suite Bathroom
- 2 Full Bathrooms
- Bathtub with Shower
Utilities
- Central Heating and Cooling System
- Electric Water Heater
- Cable TV Available
Community Details
- No Home Owners Association
- Pine Haven II Subdivision
Listing and Financial Details
- Visit Down Payment Resource Website
- Tax Lot 40
- Assessor Parcel Number 16-30-16-69320-000-0400
Map
Home Values in the Area
Average Home Value in this Area
Tax History
| Year | Tax Paid | Tax Assessment Tax Assessment Total Assessment is a certain percentage of the fair market value that is determined by local assessors to be the total taxable value of land and additions on the property. | Land | Improvement |
|---|---|---|---|---|
| 2024 | $1,344 | $117,949 | -- | -- |
| 2023 | $1,344 | $114,514 | $0 | $0 |
| 2022 | $1,376 | $111,179 | $0 | $0 |
| 2021 | $1,338 | $107,941 | $0 | $0 |
| 2020 | $1,254 | $106,451 | $0 | $0 |
| 2019 | $1,214 | $104,058 | $0 | $0 |
| 2018 | $1,183 | $102,118 | $0 | $0 |
| 2017 | $1,158 | $100,018 | $0 | $0 |
| 2016 | $1,282 | $97,961 | $0 | $0 |
| 2015 | $1,304 | $97,280 | $0 | $0 |
| 2014 | $1,292 | $96,508 | $0 | $0 |
Property History
| Date | Event | Price | List to Sale | Price per Sq Ft |
|---|---|---|---|---|
| 11/13/2025 11/13/25 | For Sale | $350,000 | -- | $261 / Sq Ft |
Purchase History
| Date | Type | Sale Price | Title Company |
|---|---|---|---|
| Deed | -- | None Listed On Document | |
| Deed | -- | None Listed On Document |
Source: Stellar MLS
MLS Number: TB8448161
APN: 16-30-16-69320-000-0400
- 5820 102nd Ave N
- 5461 Palm Crest Ct
- 5460 Lemon Tree Ln N
- 5440 Orange Blossom Rd
- 5871 99th Terrace N
- 5427 Orange Blossom Rd
- 5428 Larchmont Ct N
- 10483 Azalea Park Dr
- 5427 Springwood Blvd Unit 5427
- 5834 98th Ave N
- 10467 Larchmont Place N
- 5390 Magnolia Trail N
- 5276 101st Ave N
- 5900 98th Ave N
- 9616 56th St N
- 5590 96th Terrace N
- 5388 Acacia Trail
- 5396 Acacia Trail
- 5681 94th Terrace N
- 5501 96th Ave N
- 10325 56th St N
- 5428 Larchmont Ct
- 5428 Larchmont Ct N
- 10770 US Hwy 19 N Unit Renovated Villa
- 10770 US Hwy 19 N
- 10770 US Hwy 19 N Unit 10
- 6040 99th Ave N
- 9955 61st Way
- 10770 U S Highway 19 N
- 5501 110th Ave N
- 5770 93rd Ave N
- 6216 102nd Terrace N Unit ID1044688P
- 9505 49th St N
- 11448 60th Ln N
- 6264 92nd Place N Unit 3104
- 5643 86th Ave
- 5091 87th Ave
- 5285 86th Ave
- 93163 3rd St N Unit 163
- 4456 Great Lakes Dr N
