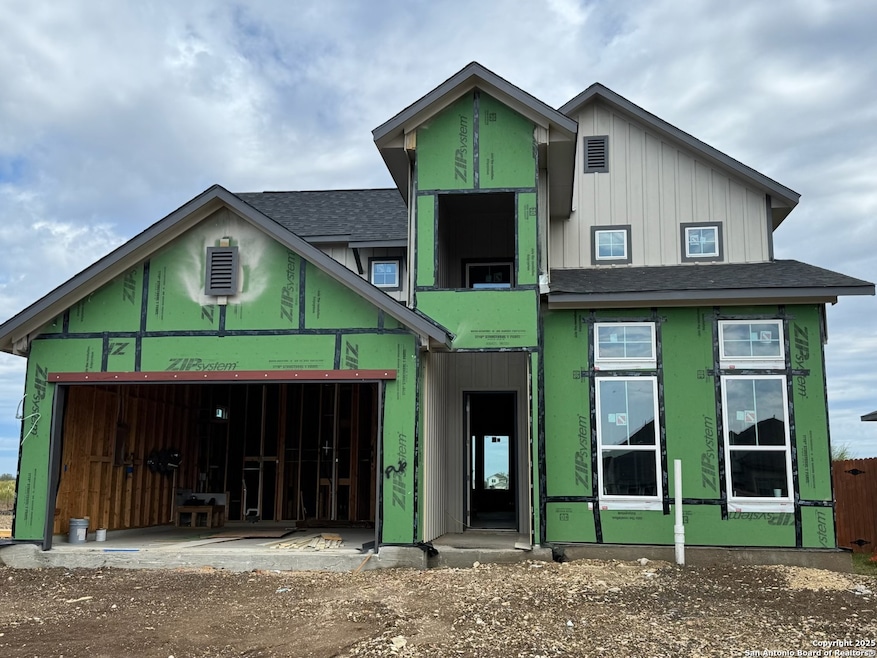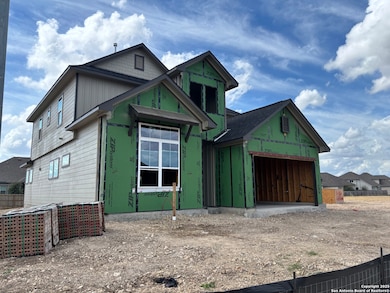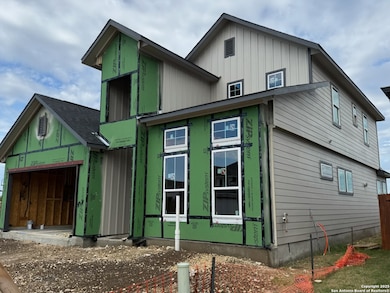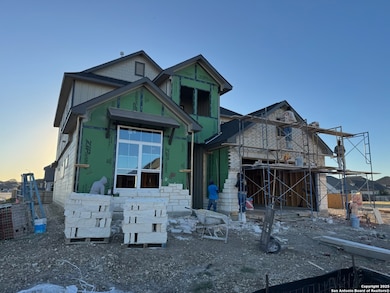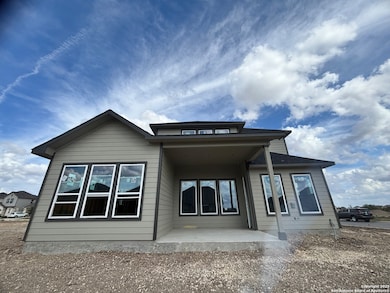10203 Bartenheim Rd Schertz, TX 78154
Estimated payment $2,755/month
Highlights
- New Construction
- Solid Surface Countertops
- 2 Car Attached Garage
- Ray D. Corbett Junior High School Rated A-
- Community Basketball Court
- Double Pane Windows
About This Home
Under Construction. Stunning 4-Bedroom Home with Premium Finishes and Advanced Structural Integrity. Experience luxury and durability in this spacious 2,609 sq. ft. home featuring 4 bedrooms, 3.5 bathrooms, and a dedicated study. The open-concept design boasts a gourmet kitchen with 42" upper cabinets, a large island, and a covered back patio-perfect for entertaining. Interior highlights include decorator color selections, satin nickel hardware, chrome plumbing fixtures, tile flooring throughout the main living areas, tile in the bathrooms, and plush carpeting in the bedrooms. Built with the advanced Huber ZIP System, this home offers superior structural strength and moisture protection. The integrated air and water-resistive barrier enhances energy efficiency and provides a tighter building envelope, reducing air leakage and protecting insulation R-values. Combined with radiant barrier roof decking, which blocks up to 97% of radiant heat transfer, homeowners can enjoy lower cooling costs and increased comfort. Additional features include a two-car garage with an oversized 8' "Texas Sized" door and a zoned Carrier HVAC system equipped with a media air filter and mechanical fresh air intake. Don't miss the opportunity to own this exceptional home that combines luxury living with cutting-edge building technology.
Home Details
Home Type
- Single Family
Est. Annual Taxes
- $832
Year Built
- Built in 2025 | New Construction
HOA Fees
- $38 Monthly HOA Fees
Parking
- 2 Car Attached Garage
Home Design
- Brick Exterior Construction
- Slab Foundation
- Composition Roof
- Radiant Barrier
Interior Spaces
- 2,609 Sq Ft Home
- Property has 2 Levels
- Ceiling Fan
- Wood Burning Fireplace
- Fireplace With Gas Starter
- Double Pane Windows
- Low Emissivity Windows
- Living Room with Fireplace
Kitchen
- Built-In Oven
- Gas Cooktop
- Stove
- Microwave
- Dishwasher
- Solid Surface Countertops
- Disposal
Flooring
- Carpet
- Ceramic Tile
Bedrooms and Bathrooms
- 4 Bedrooms
- Walk-In Closet
Laundry
- Laundry Room
- Laundry on main level
- Washer Hookup
Attic
- Permanent Attic Stairs
- Partially Finished Attic
- 12 Inch+ Attic Insulation
Home Security
- Prewired Security
- Carbon Monoxide Detectors
- Fire and Smoke Detector
Schools
- Rose Grdn Elementary School
- Corbett Middle School
- Clemens High School
Utilities
- Forced Air Zoned Heating and Cooling System
- Window Unit Heating System
- Heat Pump System
- Heating System Uses Natural Gas
- Programmable Thermostat
- Gas Water Heater
Additional Features
- ENERGY STAR Qualified Equipment
- 7,144 Sq Ft Lot
Listing and Financial Details
- Legal Lot and Block 18 / 25
- Seller Concessions Not Offered
Community Details
Overview
- $400 HOA Transfer Fee
- Rhine Valley Association
- Built by Joseph Creek Homes
- Rhine Valley Subdivision
- Mandatory home owners association
Amenities
- Community Barbecue Grill
Recreation
- Community Basketball Court
- Sport Court
- Park
Map
Home Values in the Area
Average Home Value in this Area
Property History
| Date | Event | Price | List to Sale | Price per Sq Ft |
|---|---|---|---|---|
| 11/11/2025 11/11/25 | For Sale | $502,399 | -- | $193 / Sq Ft |
Source: San Antonio Board of REALTORS®
MLS Number: 1922243
- 10286 Bartenheim Rd
- 10269 Bartenheim Dr
- 10256 Bartenheim Rd
- 10280 Bartenheim Rd
- 10281 Bartenheim Dr
- 10048 Hombourg Rd
- 10059 Hombourg Rd
- 10053 Hombourg Rd
- 10130 Mulhouse Dr
- Gaines Plan at Rhine Valley
- Wingate Plan at Rhine Valley
- Leona Plan at Rhine Valley
- Bloomburg Plan at Rhine Valley
- Schertz Plan at Rhine Valley
- Milano Plan at Rhine Valley
- Hale Plan at Rhine Valley
- Kendalia Plan at Rhine Valley
- Kennedale Plan at Rhine Valley
- Progreso Plan at Rhine Valley
- Goodrich Plan at Rhine Valley
- 10286 Bartenheim Rd
- 10280 Bartenheim Rd
- 12371 Erstein Valley
- 12358 Erstein Valley
- 12567 Rothau Dr
- 12110 Kruth Point
- 12744 Mirecourt Way
- 11708 Northern Star Rd
- 9120 E Fm 1518 N
- 10263 Shadowy Dusk
- 9009 Peridot
- 10330 Owl Woods
- 3013 Muntjac
- 8732 Stackstone
- 8737 Stackstone
- 9107 Curling Post
- 9029 Curling Post
- 11820 Bloom Bend
- 208 Washita River
- 317 Denison Dam
