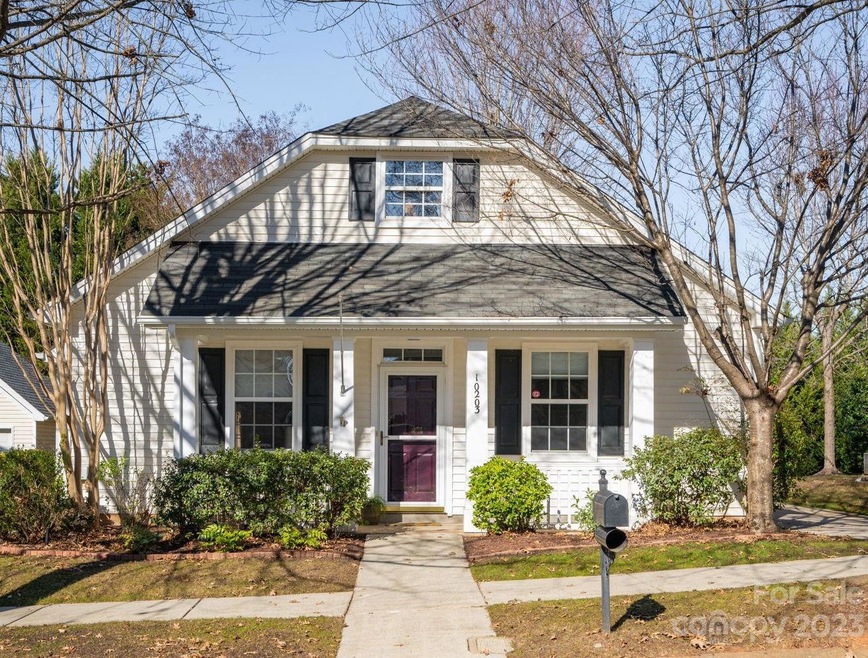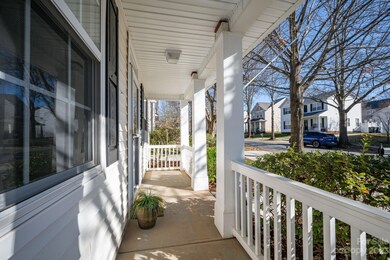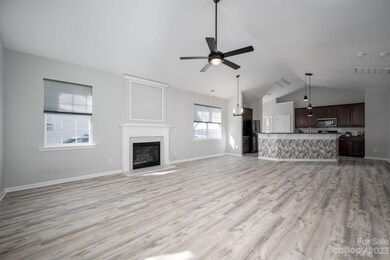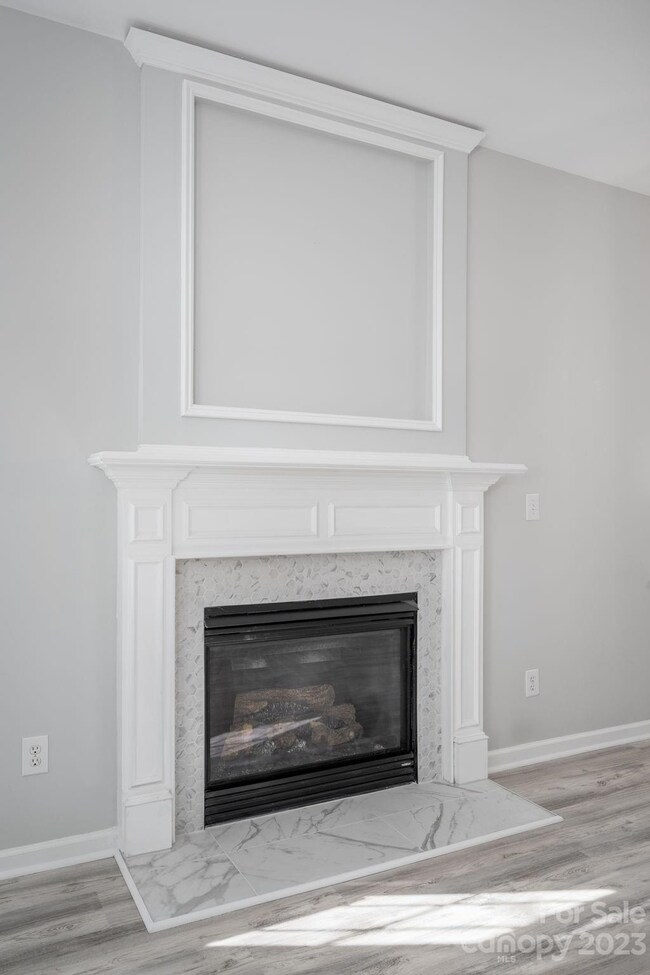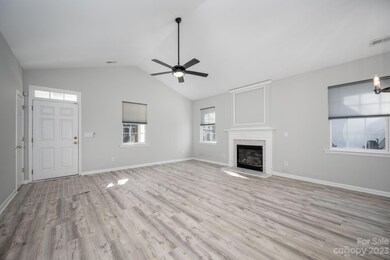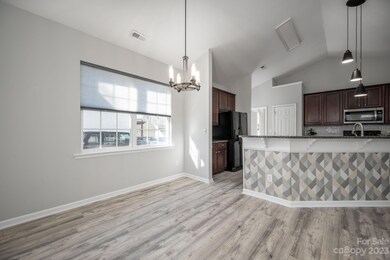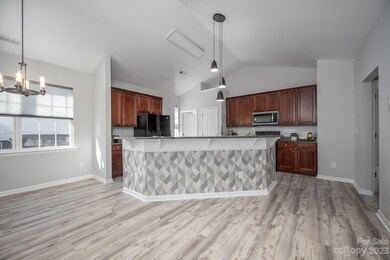
10203 Caldwell Depot Rd Cornelius, NC 28031
Highlights
- Fitness Center
- Clubhouse
- Recreation Facilities
- Bailey Middle School Rated A-
- Community Pool
- Covered patio or porch
About This Home
As of February 2024A RARE GEM in the heart of Cornelius! This ranch home, located in Caldwell Station, has been recently updated with new flooring, chic tile, upgraded light fixtures and window shades. The open concept features a spacious great room with fireplace, kitchen with island, plenty of counter space and granite countertops. The large laundry room has plenty of natural light, shelving, cabinets and a washer/dryer that convey! Enjoy seamless indoor-outdoor living with a covered front porch that overlooks the tree-lined streets and large brick patio space behind the detached garage. With walk-in closets and floored attic space above the two car garage, storage is not an issue! Conveniently located near top-rated schools, Lake Norman, Birkdale Village, greenways, and the charm of Davidson and Antiquity.
Last Agent to Sell the Property
Allen Tate Lake Norman Brokerage Email: Ashley.Richardson@AllenTate.com License #268562 Listed on: 01/12/2024

Home Details
Home Type
- Single Family
Est. Annual Taxes
- $2,453
Year Built
- Built in 2005
Lot Details
- Irrigation
- Property is zoned NR
HOA Fees
- $82 Monthly HOA Fees
Parking
- 2 Car Detached Garage
- Driveway
Home Design
- Slab Foundation
- Vinyl Siding
Interior Spaces
- 1,528 Sq Ft Home
- 1-Story Property
- Ceiling Fan
- Insulated Windows
- Great Room with Fireplace
- Vinyl Flooring
- Home Security System
Kitchen
- Electric Range
- Microwave
- Dishwasher
- Disposal
Bedrooms and Bathrooms
- 3 Main Level Bedrooms
- 2 Full Bathrooms
Laundry
- Laundry Room
- Electric Dryer Hookup
Outdoor Features
- Covered patio or porch
Schools
- J.V. Washam Elementary School
- Bailey Middle School
- William Amos Hough High School
Utilities
- Forced Air Heating and Cooling System
- Heating System Uses Natural Gas
- Gas Water Heater
- Fiber Optics Available
Listing and Financial Details
- Assessor Parcel Number 005-352-26
Community Details
Overview
- Main Street Managers Association, Phone Number (704) 255-1266
- Built by DR Horton
- Caldwell Station Subdivision
- Mandatory home owners association
Amenities
- Clubhouse
Recreation
- Recreation Facilities
- Community Playground
- Fitness Center
- Community Pool
- Trails
Ownership History
Purchase Details
Purchase Details
Home Financials for this Owner
Home Financials are based on the most recent Mortgage that was taken out on this home.Purchase Details
Home Financials for this Owner
Home Financials are based on the most recent Mortgage that was taken out on this home.Purchase Details
Purchase Details
Home Financials for this Owner
Home Financials are based on the most recent Mortgage that was taken out on this home.Purchase Details
Similar Homes in the area
Home Values in the Area
Average Home Value in this Area
Purchase History
| Date | Type | Sale Price | Title Company |
|---|---|---|---|
| Deed | -- | None Listed On Document | |
| Warranty Deed | $415,000 | Cardinal Title | |
| Warranty Deed | $326,000 | None Available | |
| Warranty Deed | $168,000 | None Available | |
| Warranty Deed | $170,000 | Lkn Title Llc | |
| Warranty Deed | $162,500 | -- |
Mortgage History
| Date | Status | Loan Amount | Loan Type |
|---|---|---|---|
| Previous Owner | $136,000 | New Conventional |
Property History
| Date | Event | Price | Change | Sq Ft Price |
|---|---|---|---|---|
| 02/20/2024 02/20/24 | Sold | $415,000 | -2.4% | $272 / Sq Ft |
| 01/12/2024 01/12/24 | For Sale | $425,000 | 0.0% | $278 / Sq Ft |
| 01/01/2023 01/01/23 | Rented | $2,000 | -4.8% | -- |
| 12/12/2022 12/12/22 | For Rent | $2,100 | +5.3% | -- |
| 08/18/2021 08/18/21 | Rented | $1,995 | 0.0% | -- |
| 08/13/2021 08/13/21 | For Rent | $1,995 | 0.0% | -- |
| 07/19/2021 07/19/21 | Sold | $326,000 | +6.9% | $233 / Sq Ft |
| 07/02/2021 07/02/21 | Pending | -- | -- | -- |
| 07/02/2021 07/02/21 | For Sale | $305,000 | -- | $218 / Sq Ft |
Tax History Compared to Growth
Tax History
| Year | Tax Paid | Tax Assessment Tax Assessment Total Assessment is a certain percentage of the fair market value that is determined by local assessors to be the total taxable value of land and additions on the property. | Land | Improvement |
|---|---|---|---|---|
| 2023 | $2,453 | $372,700 | $100,000 | $272,700 |
| 2022 | $2,050 | $236,800 | $70,000 | $166,800 |
| 2021 | $2,026 | $236,800 | $70,000 | $166,800 |
| 2020 | $2,026 | $236,800 | $70,000 | $166,800 |
| 2019 | $2,020 | $236,800 | $70,000 | $166,800 |
| 2018 | $1,634 | $149,000 | $42,800 | $106,200 |
| 2017 | $1,619 | $149,000 | $42,800 | $106,200 |
| 2016 | $1,616 | $149,000 | $42,800 | $106,200 |
| 2015 | $1,590 | $149,000 | $42,800 | $106,200 |
| 2014 | $1,588 | $0 | $0 | $0 |
Agents Affiliated with this Home
-
Ashley Richardson

Seller's Agent in 2024
Ashley Richardson
Allen Tate Realtors
(704) 819-1027
34 in this area
71 Total Sales
-
Elizabeth Cunningham
E
Buyer's Agent in 2024
Elizabeth Cunningham
Helen Adams Realty
(704) 995-0525
1 in this area
11 Total Sales
-
K
Buyer's Agent in 2023
Karen McNevin
Real Broker, LLC
-
M
Seller's Agent in 2021
Melissa Trybom
Riverstone At Home Realty LLC
-
Colleen Thorn

Buyer's Agent in 2021
Colleen Thorn
Century 21 DiGioia Realty
(980) 721-6295
10 in this area
25 Total Sales
Map
Source: Canopy MLS (Canopy Realtor® Association)
MLS Number: 4098680
APN: 005-352-26
- 10132 Caldwell Depot Rd
- 10712 Trolley Run Dr
- 17916 Caldwell Track Dr
- 10732 Trolley Run Dr
- 17729 Trolley Crossing Way
- 10446 Trolley Run Dr
- 17219 Grand Central Way
- 18027 Train Station Dr
- 17309 Knoxwood Dr
- 17204 Caldwell Track Dr
- 10223 Willingham Rd
- 10230 Blackstock Rd
- 10319 Willingham Rd
- 17318 Cambridge Grove Dr
- 17433 Glassfield Dr
- 19010 Oakhurst Blvd
- 000 Bailey Rd
- 10614 Quarrier Dr
- 11135 Bailey Park Nature Dr
- 11123 Bailey Park Nature Dr
