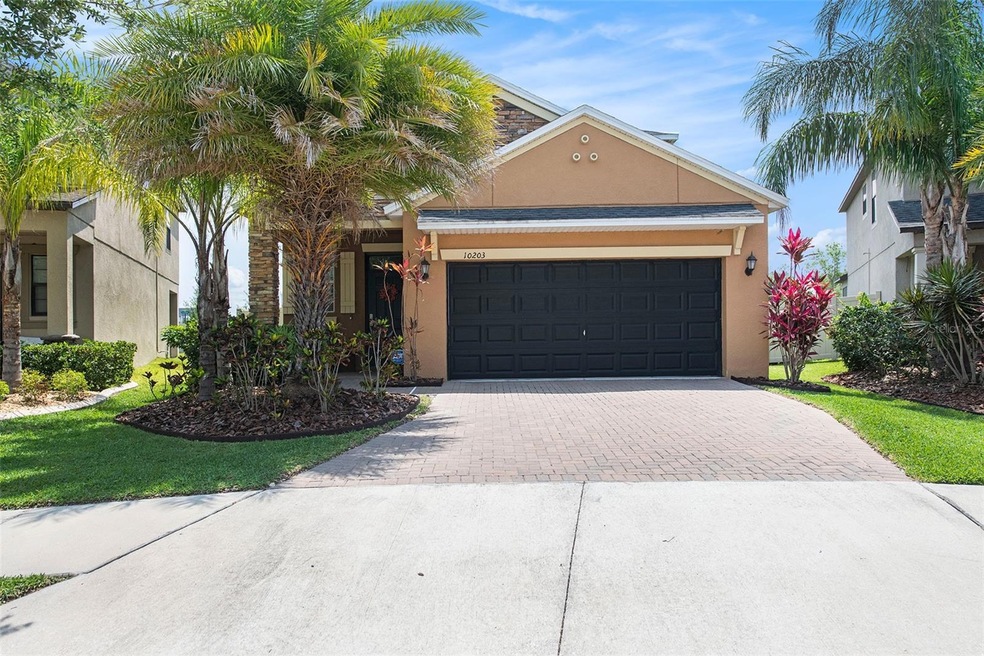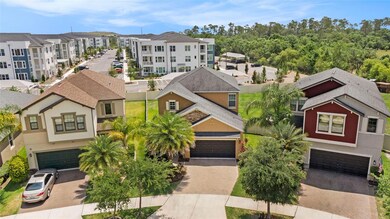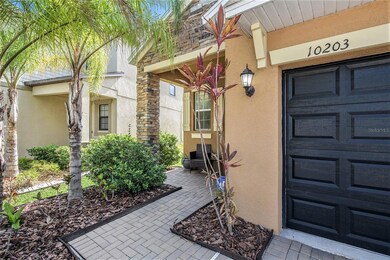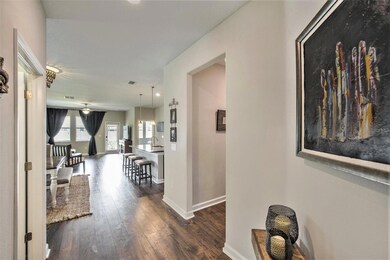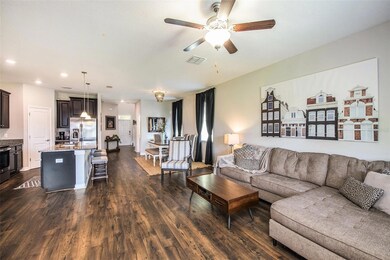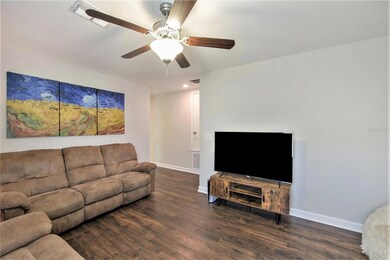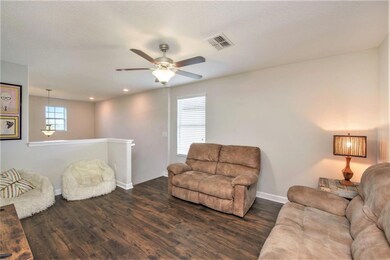
10203 Newminster Loop Ruskin, FL 33573
Belmont NeighborhoodHighlights
- Open Floorplan
- High Ceiling
- Community Pool
- Main Floor Primary Bedroom
- Stone Countertops
- Family Room Off Kitchen
About This Home
As of June 2023Welcome to 10203 New Minster Loop, a stunning residence located in a quiet neighborhood just minutes away from downtown Tampa. This exquisite home offers an array of desirable features and amenities that will cater to your every need.
As you step inside, you'll immediately notice the spaciousness and abundant natural light that fills the open floor plan. The large bedrooms and closets provide ample space for comfortable living, ensuring everyone in the household can enjoy their own personal sanctuary. The master bedroom, conveniently situated on the first floor, offers privacy and convenience.
The upgraded flooring throughout the home adds a touch of elegance and durability. The large, updated kitchen is a chef's dream, boasting granite countertops, modern appliances, and a walk-in pantry for all your storage needs. The adjacent dining area provides the perfect space for entertaining family and friends.
The high ceilings create an airy atmosphere, adding to the sense of openness and grandeur. The large loft area upstairs can be transformed into a versatile space to suit your preferences, whether it's a home office, media room, or a cozy reading nook.
Step outside to discover the expansive, fenced-in backyard, offering privacy and security for outdoor activities and gatherings. The paved driveway and decorative stones in front of the home add to the curb appeal, creating a welcoming first impression. The lush landscaping surrounding the property enhances the overall aesthetic and tranquility.
As a resident you'll have access to an impressive array of amenities for a low annual HOA fee. Enjoy two tennis courts, perfect for friendly matches with neighbors or refining your skills. Explore miles of nature trails. A huge resort-style pool awaits, providing a refreshing retreat during the warm Florida summers. Additionally, you'll find a basketball court and a playground, ensuring endless fun for children and adults alike. All of these amenities overlook a picturesque pond, creating a serene backdrop for relaxation and leisure.
You are walking distance from several schools as well as Publix supermarket. With its prime location, this property offers the best of both worlds – a peaceful suburban setting and easy access to the vibrant downtown Tampa. Explore the city's renowned dining, shopping, and entertainment options, knowing you can return to your peaceful oasis in just minutes.
Don't miss the opportunity to make 10203 New Minster Loop your new home. Experience luxurious living, a host of amenities, and the perfect balance between tranquility and urban convenience. Schedule your viewing today and embark on a new chapter of comfortable and stylish living.
Last Agent to Sell the Property
MARK SPAIN REAL ESTATE License #3547066 Listed on: 04/27/2023

Home Details
Home Type
- Single Family
Est. Annual Taxes
- $6,220
Year Built
- Built in 2016
Lot Details
- 6,757 Sq Ft Lot
- Lot Dimensions are 51.19x132
- Northwest Facing Home
- Vinyl Fence
- Property is zoned PD
HOA Fees
- $11 Monthly HOA Fees
Parking
- 2 Car Attached Garage
Home Design
- Slab Foundation
- Shingle Roof
- Stucco
Interior Spaces
- 2,453 Sq Ft Home
- 2-Story Property
- Open Floorplan
- Built-In Features
- High Ceiling
- Ceiling Fan
- Sliding Doors
- Family Room Off Kitchen
- Combination Dining and Living Room
Kitchen
- Eat-In Kitchen
- Convection Oven
- Cooktop
- Stone Countertops
- Solid Wood Cabinet
Flooring
- Tile
- Vinyl
Bedrooms and Bathrooms
- 5 Bedrooms
- Primary Bedroom on Main
- Walk-In Closet
Laundry
- Dryer
- Washer
Outdoor Features
- Exterior Lighting
- Private Mailbox
Utilities
- Central Heating and Cooling System
- Thermostat
- Electric Water Heater
Listing and Financial Details
- Visit Down Payment Resource Website
- Legal Lot and Block 41 / 6
- Assessor Parcel Number U-19-31-20-9Z7-000006-00041.0
Community Details
Overview
- Tina Farrell Association, Phone Number (813) 333-1047
- Belmont Ph 1C 1 Pt Rep Subdivision
Recreation
- Community Playground
- Community Pool
Ownership History
Purchase Details
Home Financials for this Owner
Home Financials are based on the most recent Mortgage that was taken out on this home.Purchase Details
Home Financials for this Owner
Home Financials are based on the most recent Mortgage that was taken out on this home.Purchase Details
Home Financials for this Owner
Home Financials are based on the most recent Mortgage that was taken out on this home.Similar Homes in Ruskin, FL
Home Values in the Area
Average Home Value in this Area
Purchase History
| Date | Type | Sale Price | Title Company |
|---|---|---|---|
| Warranty Deed | $450,000 | Truly Title | |
| Warranty Deed | $295,000 | Attorney | |
| Special Warranty Deed | $254,500 | North American Title Co |
Mortgage History
| Date | Status | Loan Amount | Loan Type |
|---|---|---|---|
| Open | $450,000 | VA | |
| Previous Owner | $296,920 | New Conventional | |
| Previous Owner | $289,656 | FHA | |
| Previous Owner | $249,879 | FHA |
Property History
| Date | Event | Price | Change | Sq Ft Price |
|---|---|---|---|---|
| 06/30/2023 06/30/23 | Sold | $450,000 | +1.1% | $183 / Sq Ft |
| 05/28/2023 05/28/23 | Pending | -- | -- | -- |
| 04/27/2023 04/27/23 | For Sale | $445,000 | +50.8% | $181 / Sq Ft |
| 12/11/2020 12/11/20 | Sold | $295,000 | -1.7% | $120 / Sq Ft |
| 11/16/2020 11/16/20 | Pending | -- | -- | -- |
| 11/11/2020 11/11/20 | For Sale | $299,990 | -- | $122 / Sq Ft |
Tax History Compared to Growth
Tax History
| Year | Tax Paid | Tax Assessment Tax Assessment Total Assessment is a certain percentage of the fair market value that is determined by local assessors to be the total taxable value of land and additions on the property. | Land | Improvement |
|---|---|---|---|---|
| 2024 | $9,281 | $358,129 | $94,599 | $263,530 |
| 2023 | $6,471 | $247,622 | $0 | $0 |
| 2022 | $6,220 | $240,410 | $0 | $0 |
| 2021 | $6,008 | $233,408 | $57,435 | $175,973 |
| 2020 | $5,333 | $197,930 | $0 | $0 |
| 2019 | $5,227 | $193,480 | $0 | $0 |
| 2018 | $4,806 | $189,872 | $0 | $0 |
| 2017 | $6,058 | $200,611 | $0 | $0 |
| 2016 | $2,750 | $50,678 | $0 | $0 |
| 2015 | $2,790 | $50,678 | $0 | $0 |
Agents Affiliated with this Home
-

Seller's Agent in 2023
Chris Sakamoto
Mark Spain
(904) 200-7535
1 in this area
80 Total Sales
-
B
Buyer's Agent in 2023
Bryce Wade
COMPASS FLORIDA, LLC
(571) 991-6170
2 in this area
93 Total Sales
-

Seller's Agent in 2020
Ralph Martinez
DALTON WADE INC
(813) 784-6061
2 in this area
145 Total Sales
-

Buyer's Agent in 2020
Brooke Brenner
RE/MAX
(305) 767-8722
1 in this area
32 Total Sales
Map
Source: Stellar MLS
MLS Number: T3442267
APN: U-19-31-20-9Z7-000006-00041.0
- 14347 Easy Goer St
- 14339 Easy Goer St
- 14352 Editors Note St
- 14323 Easy Goer St
- 14430 English Lavender Dr
- 10033 Newminster Loop
- 14302 Editors Note St
- 14460 English Lavender Dr
- 10017 Smarty Jones Dr
- 10328 Celtic Ash Dr
- 14417 Barley Field Dr
- 10215 Celtic Ash Dr
- 10315 Celtic Ash Dr
- 10008 Celtic Ash Dr
- 10004 Celtic Ash Dr
- 10215 Count Fleet Dr
- 10836 Standing Stone Dr
- 10516 Sumner Rd
- 10639 Carloway Hills Dr
- 10510 Sumner Rd
