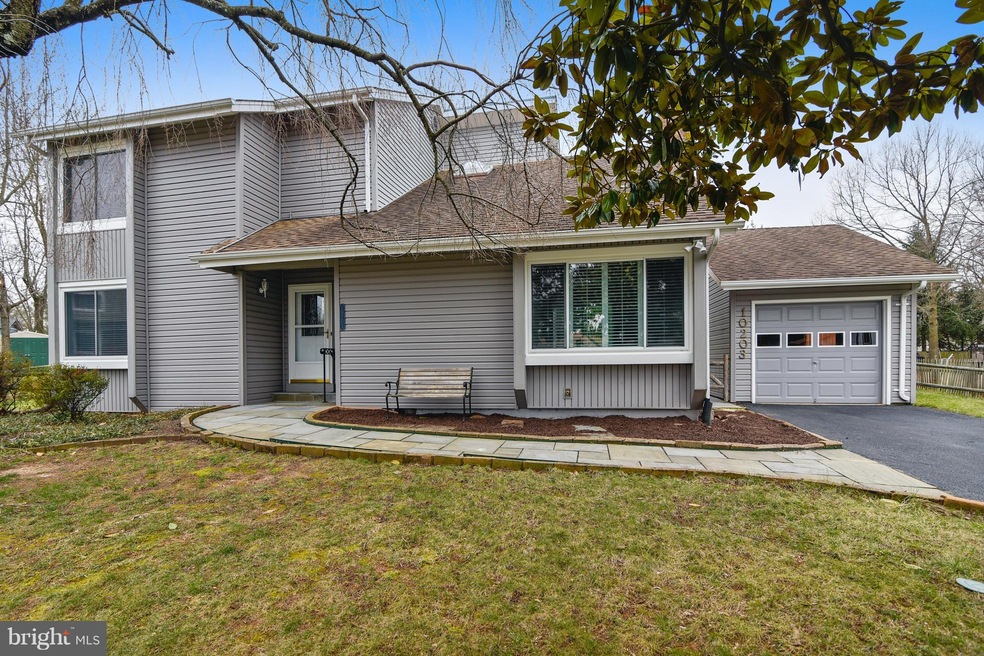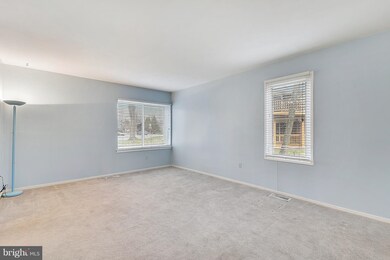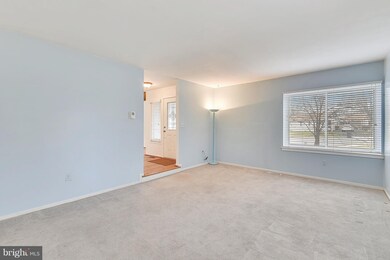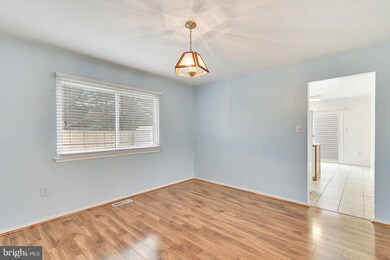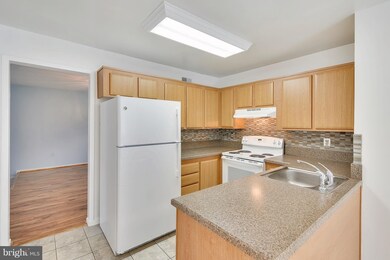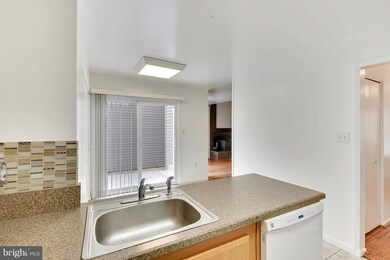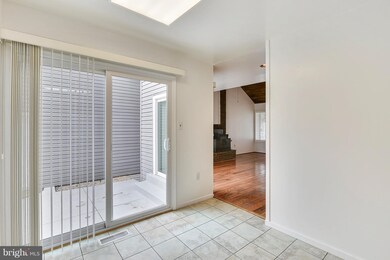
10203 Quayle Ct Manassas, VA 20109
Sudley NeighborhoodHighlights
- Open Floorplan
- Loft
- No HOA
- Contemporary Architecture
- 1 Fireplace
- 1 Car Detached Garage
About This Home
As of April 2018Just Perfect*Remolded & Updates thru out*Open Floor plan*Fam Rm off Kitchen*Vaulted Ceiling*Skylight*Tons of Replaced windows*Newer Appl*Updated Roof*Newer Siding* Big 1 CAR GAR + Storage shed*Big LR & DR+Office Area/Loft*3Big BR's*Remodeled Baths*Huge Fenced Yd*Cul de Sac* So Much More!* Easy Living &Close to major Roads for easy commutes! Hurry! These Kind of Homes don't come up often! Hurry!
Last Agent to Sell the Property
Long & Foster Real Estate, Inc. License #0225160191 Listed on: 03/15/2018

Home Details
Home Type
- Single Family
Est. Annual Taxes
- $3,863
Year Built
- Built in 1972
Lot Details
- 0.28 Acre Lot
- Cul-De-Sac
- Back Yard Fenced
- Property is in very good condition
- Property is zoned RPC
Parking
- 1 Car Detached Garage
Home Design
- Contemporary Architecture
- Asphalt Roof
- Vinyl Siding
Interior Spaces
- 1,954 Sq Ft Home
- Property has 2 Levels
- Open Floorplan
- 1 Fireplace
- Double Pane Windows
- Family Room
- Living Room
- Dining Room
- Loft
- Storm Doors
- Front Loading Dryer
Kitchen
- Eat-In Kitchen
- Electric Oven or Range
- Dishwasher
- Disposal
Bedrooms and Bathrooms
- 3 Bedrooms
- En-Suite Primary Bedroom
- 2.5 Bathrooms
Outdoor Features
- Patio
- Storage Shed
Utilities
- Forced Air Heating and Cooling System
- Vented Exhaust Fan
- Electric Water Heater
- Cable TV Available
Community Details
- No Home Owners Association
- Sudley Subdivision, Libra Cy Floorplan
Listing and Financial Details
- Tax Lot 1798
- Assessor Parcel Number 20250
Ownership History
Purchase Details
Home Financials for this Owner
Home Financials are based on the most recent Mortgage that was taken out on this home.Purchase Details
Home Financials for this Owner
Home Financials are based on the most recent Mortgage that was taken out on this home.Purchase Details
Home Financials for this Owner
Home Financials are based on the most recent Mortgage that was taken out on this home.Similar Homes in Manassas, VA
Home Values in the Area
Average Home Value in this Area
Purchase History
| Date | Type | Sale Price | Title Company |
|---|---|---|---|
| Warranty Deed | $352,600 | Highland Title & Escrow | |
| Warranty Deed | $270,000 | -- | |
| Deed | $143,000 | -- |
Mortgage History
| Date | Status | Loan Amount | Loan Type |
|---|---|---|---|
| Open | $329,000 | New Conventional | |
| Closed | $334,970 | New Conventional | |
| Previous Owner | $105,000 | New Conventional | |
| Previous Owner | $105,000 | Unknown | |
| Previous Owner | $135,850 | No Value Available |
Property History
| Date | Event | Price | Change | Sq Ft Price |
|---|---|---|---|---|
| 12/01/2024 12/01/24 | Rented | $3,000 | 0.0% | -- |
| 11/10/2024 11/10/24 | For Rent | $3,000 | +27.7% | -- |
| 10/28/2021 10/28/21 | Rented | $2,350 | 0.0% | -- |
| 10/18/2021 10/18/21 | For Rent | $2,350 | 0.0% | -- |
| 04/13/2018 04/13/18 | Sold | $352,600 | +0.7% | $180 / Sq Ft |
| 03/19/2018 03/19/18 | Pending | -- | -- | -- |
| 03/15/2018 03/15/18 | For Sale | $350,000 | -- | $179 / Sq Ft |
Tax History Compared to Growth
Tax History
| Year | Tax Paid | Tax Assessment Tax Assessment Total Assessment is a certain percentage of the fair market value that is determined by local assessors to be the total taxable value of land and additions on the property. | Land | Improvement |
|---|---|---|---|---|
| 2024 | $4,229 | $425,200 | $130,100 | $295,100 |
| 2023 | $4,240 | $407,500 | $125,400 | $282,100 |
| 2022 | $4,535 | $399,200 | $125,400 | $273,800 |
| 2021 | $4,486 | $365,500 | $114,100 | $251,400 |
| 2020 | $5,245 | $338,400 | $114,100 | $224,300 |
| 2019 | $4,852 | $313,000 | $114,100 | $198,900 |
| 2018 | $3,918 | $324,500 | $114,100 | $210,400 |
| 2017 | $3,863 | $311,100 | $114,100 | $197,000 |
| 2016 | $3,629 | $294,500 | $100,600 | $193,900 |
| 2015 | $3,227 | $286,600 | $97,100 | $189,500 |
| 2014 | $3,227 | $255,400 | $85,800 | $169,600 |
Agents Affiliated with this Home
-

Seller's Agent in 2024
Charlotte Ferrigno
Real Broker, LLC
(703) 606-5074
40 Total Sales
-
d
Buyer's Agent in 2024
datacorrect BrightMLS
Non Subscribing Office
-

Buyer's Agent in 2021
Mollie Cramer
Samson Properties
(540) 841-4612
34 Total Sales
-

Seller's Agent in 2018
Stan Kaszuba
Long & Foster
(703) 624-7838
96 Total Sales
Map
Source: Bright MLS
MLS Number: 1000273702
APN: 7697-71-4497
- 7711 Anderson Ct
- 7504 Bland Dr
- 7671 Callan Dr
- 7774 Quail Run Ln
- 7506 Todd Place
- 7621 Jordon Hollow Ct
- 10407 Paradise Ct
- 10462 Paradise Ct Unit 163
- 7529 Belle Grae Dr
- 7546 Belle Grae Dr Unit 1
- 7416 Rokeby Dr
- 7501 Belle Grae Dr
- 7911 Hugh Mullen Dr
- 9875 Mcgill Ct
- 7923 Brighton Way
- 7402 Forrester Ln
- 10479 Dylan Place
- 10484 Stonington Ln
- 10545 Stonington Ln
- 10519 Stonington Ln
