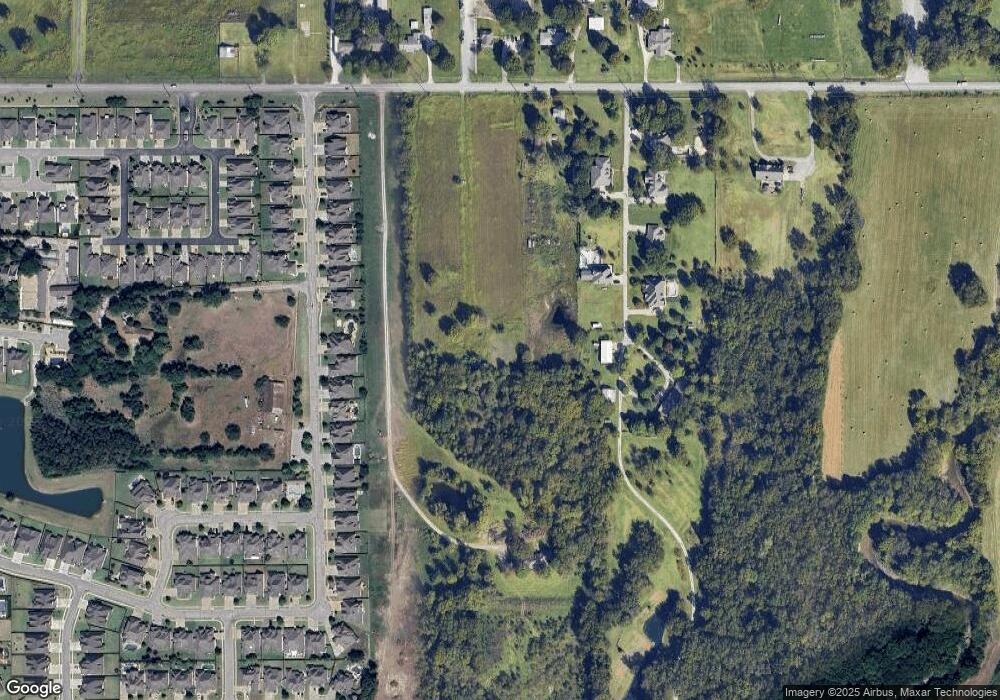
10204 E 121st St S Bixby, OK 74008
North Bixby Neighborhood
3
Beds
3
Baths
--
Sq Ft
10,588
Sq Ft Lot
Highlights
- Gated Community
- Wood Flooring
- Covered patio or porch
- Bixby East Elementary Rated A-
- Granite Countertops
- Cul-De-Sac
About This Home
As of February 2022Sold at time of listing. For Statistical Purposes only.
Last Buyer's Agent
Charles Downey
Inactive Office License #183605

Home Details
Home Type
- Single Family
Est. Annual Taxes
- $6,562
Year Built
- Built in 2021
Lot Details
- 10,588 Sq Ft Lot
- Cul-De-Sac
- East Facing Home
- Landscaped
HOA Fees
- $38 Monthly HOA Fees
Parking
- 3 Car Attached Garage
Home Design
- Brick Exterior Construction
- Slab Foundation
- Wood Frame Construction
- Fiberglass Roof
- Asphalt
Interior Spaces
- 2-Story Property
- Gas Log Fireplace
- Vinyl Clad Windows
- Insulated Doors
- Gas Dryer Hookup
Kitchen
- Electric Oven
- Range
- Microwave
- Dishwasher
- Granite Countertops
- Disposal
Flooring
- Wood
- Carpet
- Tile
Bedrooms and Bathrooms
- 3 Bedrooms
- 3 Full Bathrooms
Home Security
- Security System Owned
- Fire and Smoke Detector
Eco-Friendly Details
- Energy-Efficient Doors
Outdoor Features
- Covered patio or porch
- Rain Gutters
Schools
- North Elementary School
- Bixby High School
Utilities
- Forced Air Zoned Heating and Cooling System
- Heating System Uses Gas
- Gas Water Heater
- Phone Available
Listing and Financial Details
- Home warranty included in the sale of the property
Community Details
Overview
- Chisholm Ranch Ii Subdivision
Security
- Gated Community
Ownership History
Date
Name
Owned For
Owner Type
Purchase Details
Listed on
Feb 4, 2022
Closed on
Mar 3, 2022
Sold by
Birch Company Llc
Bought by
Portokalis Christopher and Portokalis Ashton
Seller's Agent
Carol Brown
MORE Agency
Buyer's Agent
Charles Downey
Inactive Office
List Price
$435,210
Sold Price
$435,210
Current Estimated Value
Home Financials for this Owner
Home Financials are based on the most recent Mortgage that was taken out on this home.
Estimated Appreciation
$30,584
Avg. Annual Appreciation
1.86%
Original Mortgage
$369,928
Outstanding Balance
$347,898
Interest Rate
3.69%
Mortgage Type
New Conventional
Estimated Equity
$115,827
Purchase Details
Listed on
Apr 28, 2020
Closed on
Jun 21, 2021
Sold by
Chisholm Ranch Phase 2 Llc
Bought by
Birch Company Llc
Seller's Agent
Curt Roberts
McGraw, REALTORS
Buyer's Agent
Carol Brown
MORE Agency
List Price
$80,000
Sold Price
$80,000
Home Financials for this Owner
Home Financials are based on the most recent Mortgage that was taken out on this home.
Avg. Annual Appreciation
1107.20%
Original Mortgage
$352,545
Interest Rate
2.9%
Mortgage Type
Construction
Similar Homes in Bixby, OK
Create a Home Valuation Report for This Property
The Home Valuation Report is an in-depth analysis detailing your home's value as well as a comparison with similar homes in the area
Home Values in the Area
Average Home Value in this Area
Purchase History
| Date | Type | Sale Price | Title Company |
|---|---|---|---|
| Warranty Deed | $435,500 | Apex Title | |
| Warranty Deed | $435,500 | Apex Title | |
| Warranty Deed | $80,000 | Firstitle & Abstract Svcs Ll |
Source: Public Records
Mortgage History
| Date | Status | Loan Amount | Loan Type |
|---|---|---|---|
| Open | $369,928 | New Conventional | |
| Closed | $369,928 | New Conventional | |
| Previous Owner | $352,545 | Construction |
Source: Public Records
Property History
| Date | Event | Price | Change | Sq Ft Price |
|---|---|---|---|---|
| 02/25/2022 02/25/22 | Sold | $435,210 | 0.0% | -- |
| 02/04/2022 02/04/22 | Pending | -- | -- | -- |
| 02/04/2022 02/04/22 | For Sale | $435,210 | +444.0% | -- |
| 06/21/2021 06/21/21 | Sold | $80,000 | 0.0% | -- |
| 04/24/2020 04/24/20 | Pending | -- | -- | -- |
| 04/24/2020 04/24/20 | For Sale | $80,000 | -- | -- |
Source: MLS Technology
Tax History Compared to Growth
Tax History
| Year | Tax Paid | Tax Assessment Tax Assessment Total Assessment is a certain percentage of the fair market value that is determined by local assessors to be the total taxable value of land and additions on the property. | Land | Improvement |
|---|---|---|---|---|
| 2024 | $6,562 | $45,206 | $8,610 | $36,596 |
| 2023 | $6,562 | $47,905 | $8,800 | $39,105 |
| 2022 | $1,236 | $8,800 | $8,800 | $0 |
| 2021 | $145 | $1,107 | $1,107 | $0 |
| 2020 | $146 | $1,107 | $1,107 | $0 |
Source: Public Records
Agents Affiliated with this Home
-

Seller's Agent in 2022
Carol Brown
MORE Agency
(918) 884-7718
82 in this area
779 Total Sales
-
C
Buyer's Agent in 2022
Charles Downey
Inactive Office
-

Seller's Agent in 2021
Curt Roberts
McGraw, REALTORS
(918) 261-5713
22 in this area
177 Total Sales
Map
Source: MLS Technology
MLS Number: 2202641
APN: 57647-74-06-65940
Nearby Homes
- 10470 E 123rd Place S
- 10350 E 122nd St S
- 12464 S 105th Ave E
- 12420 S Garnett Rd
- 12491 S 105th Ave E
- 12233 S 102nd Ave E
- 13467 S 102nd Place E
- 13115 S 105th Ave E
- 13125 S 105th Ave E
- 13155 S 105th Ave E
- 13145 S 105th Ave E
- 10215 E 121st Place S
- 12419 S 102nd Ave E
- 12202 S 102nd Ave E
- 12509 S 102nd Ave E
- 13509 S 102nd Ave E
- 12315 S Garnett Rd
- 12432 S 101st Ave E
- 13506 S 101st Ave E
- 13134 S 98th Ct E
