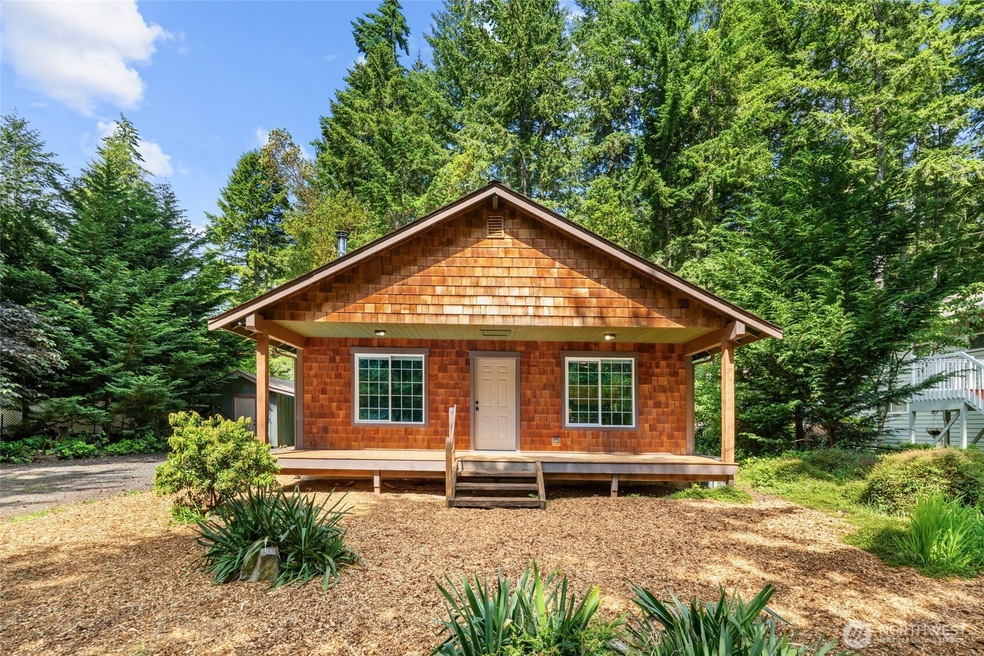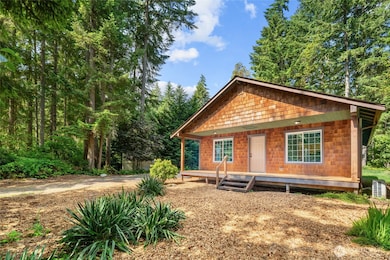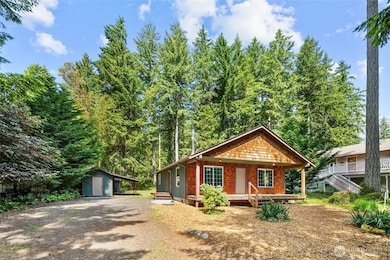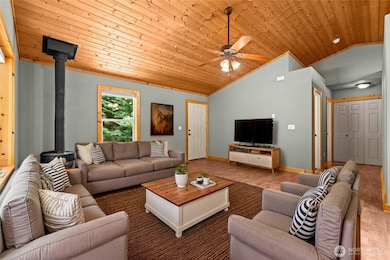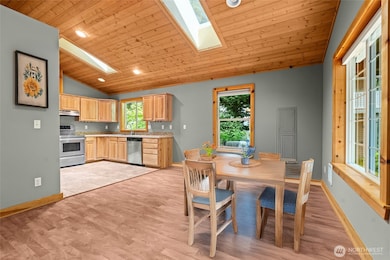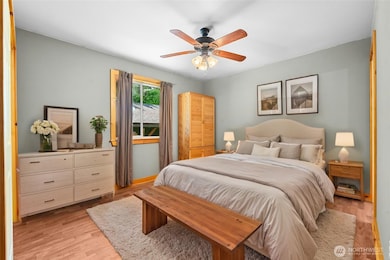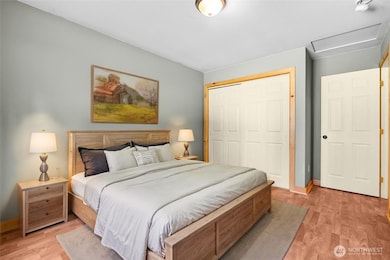
$399,950
- 3 Beds
- 2 Baths
- 1,364 Sq Ft
- 10405 Tahoma Dr
- Anderson Island, WA
Whoops he did it again! Anderson Island's most prestigious builder just finished this amazing 3 bed, 1.75 bath home in the Riviera Country Club! Walk up to your private covered front porch. Step in to a GORGEOUS open floor plan with designer kitchen, solid wood doors, quartz countertops throughout, generously sized rooms and a heat pump to keep you warm or cool all year long! Amazing private back
John Hurlbut Keller Williams Realty
