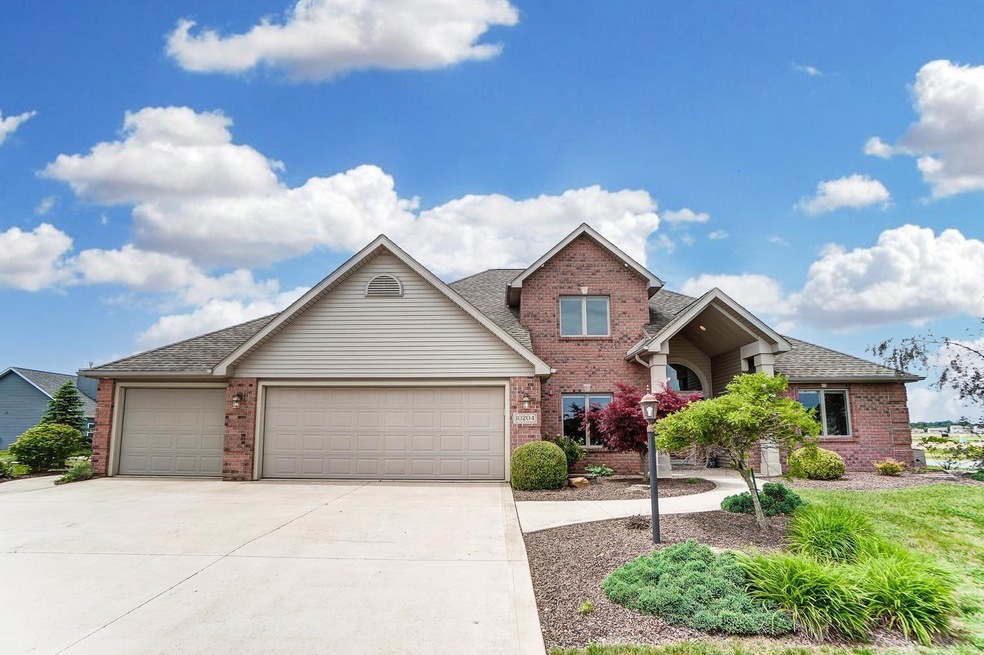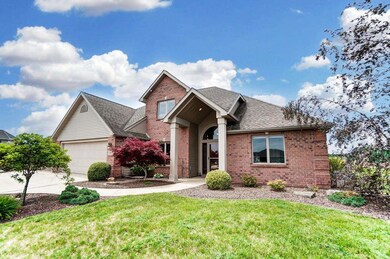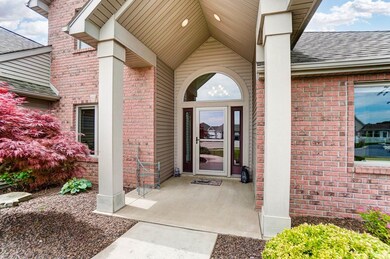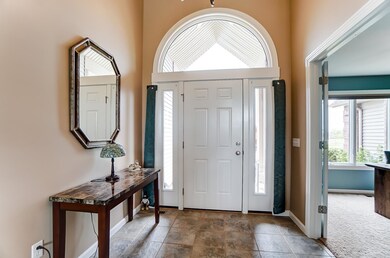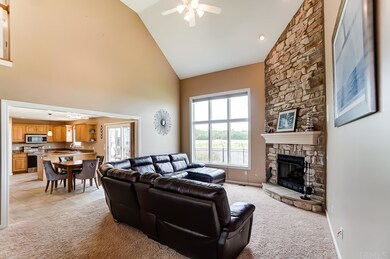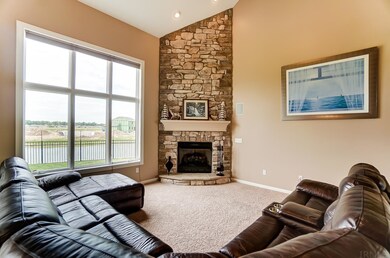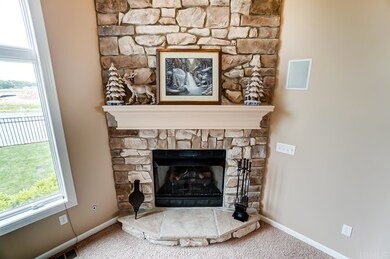
10204 Runabay Cove New Haven, IN 46774
Highlights
- Primary Bedroom Suite
- Lake, Pond or Stream
- Traditional Architecture
- Waterfront
- Vaulted Ceiling
- Cul-De-Sac
About This Home
As of July 2021Come and see this elegant 2 story home on a basement! Professional pictures will be uploaded soon. This home has many features, upgrades, and trim details that will be appreciated. The great room boasts a 2 story vaulted ceiling, beautiful stone fireplace, and windows that provide an abundance of natural lighting. The master bedroom is on the main level and features a tray ceiling, and a newly designed spa like master bathroom with custom tile shower, dual vanity with quartz top, a walk in closet/additional closet, and tile flooring. The home has a whole home speaker system, including speakers in the garage and outside to enjoy music at your leisure. The kitchen is open to the breakfast nook and great room, and features beautiful wainscoting. The newer Samsung refrigerator houses a built-in water pitcher with infusion tray. The laundry is located on the main level and there is a central vacuum system throughout the home. Upstairs there are two generous sized bedrooms and direct access to the attic for storage. The finished basement is spacious and ready for entertaining, with the ability to support a home theater, and complete with built-in dry-bar featuring stone accents, crown molding, & wainscoting all around. The sump pump is backed by a water pressure system if electricity should ever go out. The 3 car garage provides plenty of storage. There is a newly installed roll down screen door for your 2 car bay, with built-in sliding door, if you wish to be in the garage with the door up. For energy efficiency the Heating & Cooling system has a heat pump. As you relax outside in the back yard, you'll enjoy the amazing landscaping, beautiful scenery and elegant fenced yard. This home will not last long. Come and see it today!
Co-Listed By
Darinda Gres Smith
Mike Thomas Assoc., Inc
Home Details
Home Type
- Single Family
Est. Annual Taxes
- $3,067
Year Built
- Built in 2008
Lot Details
- 0.3 Acre Lot
- Lot Dimensions are 58x116x167x123
- Waterfront
- Cul-De-Sac
- Landscaped
HOA Fees
- $25 Monthly HOA Fees
Parking
- 3 Car Attached Garage
- Garage Door Opener
- Driveway
Home Design
- Traditional Architecture
- Brick Exterior Construction
- Poured Concrete
- Shingle Roof
- Asphalt Roof
- Vinyl Construction Material
Interior Spaces
- 2-Story Property
- Central Vacuum
- Built-In Features
- Bar
- Crown Molding
- Tray Ceiling
- Vaulted Ceiling
- Ceiling Fan
- Gas Log Fireplace
- Entrance Foyer
- Living Room with Fireplace
- Finished Basement
- Sump Pump
- Storm Doors
Kitchen
- Oven or Range
- Laminate Countertops
- Disposal
Flooring
- Carpet
- Laminate
- Tile
Bedrooms and Bathrooms
- 3 Bedrooms
- Primary Bedroom Suite
- Double Vanity
Laundry
- Laundry on main level
- Gas And Electric Dryer Hookup
Attic
- Storage In Attic
- Walkup Attic
- Pull Down Stairs to Attic
Schools
- New Haven Elementary And Middle School
- New Haven High School
Utilities
- Forced Air Heating and Cooling System
- Heat Pump System
- Heating System Uses Gas
Additional Features
- Lake, Pond or Stream
- Suburban Location
Listing and Financial Details
- Assessor Parcel Number 02-13-24-225-012.000-041
Ownership History
Purchase Details
Home Financials for this Owner
Home Financials are based on the most recent Mortgage that was taken out on this home.Purchase Details
Home Financials for this Owner
Home Financials are based on the most recent Mortgage that was taken out on this home.Purchase Details
Home Financials for this Owner
Home Financials are based on the most recent Mortgage that was taken out on this home.Purchase Details
Home Financials for this Owner
Home Financials are based on the most recent Mortgage that was taken out on this home.Similar Homes in New Haven, IN
Home Values in the Area
Average Home Value in this Area
Purchase History
| Date | Type | Sale Price | Title Company |
|---|---|---|---|
| Interfamily Deed Transfer | $312,000 | Liberty Title & Escrow Co | |
| Warranty Deed | $312,000 | Trademark Title | |
| Warranty Deed | -- | Centurion Land Title Inc | |
| Corporate Deed | -- | Titan Title Services Llc | |
| Warranty Deed | -- | Titan Title Services Llc |
Mortgage History
| Date | Status | Loan Amount | Loan Type |
|---|---|---|---|
| Open | $22,000 | Credit Line Revolving | |
| Open | $297,790 | New Conventional | |
| Previous Owner | $138,887 | Credit Line Revolving | |
| Previous Owner | $205,600 | New Conventional | |
| Previous Owner | $205,122 | New Conventional | |
| Previous Owner | $218,079 | FHA | |
| Previous Owner | $216,784 | FHA | |
| Previous Owner | $184,441 | Construction |
Property History
| Date | Event | Price | Change | Sq Ft Price |
|---|---|---|---|---|
| 07/13/2021 07/13/21 | Sold | $312,000 | +4.0% | $116 / Sq Ft |
| 06/04/2021 06/04/21 | Pending | -- | -- | -- |
| 06/04/2021 06/04/21 | For Sale | $299,900 | +16.7% | $111 / Sq Ft |
| 11/14/2018 11/14/18 | Sold | $257,000 | -9.8% | $95 / Sq Ft |
| 10/03/2018 10/03/18 | Pending | -- | -- | -- |
| 09/18/2018 09/18/18 | For Sale | $284,900 | -- | $106 / Sq Ft |
Tax History Compared to Growth
Tax History
| Year | Tax Paid | Tax Assessment Tax Assessment Total Assessment is a certain percentage of the fair market value that is determined by local assessors to be the total taxable value of land and additions on the property. | Land | Improvement |
|---|---|---|---|---|
| 2024 | $4,078 | $409,500 | $65,200 | $344,300 |
| 2023 | $4,073 | $407,300 | $65,200 | $342,100 |
| 2022 | $3,724 | $372,400 | $43,700 | $328,700 |
| 2021 | $3,210 | $321,000 | $43,700 | $277,300 |
| 2020 | $3,067 | $306,700 | $43,700 | $263,000 |
| 2019 | $2,683 | $267,800 | $44,900 | $222,900 |
Agents Affiliated with this Home
-
Leah Marker

Seller's Agent in 2021
Leah Marker
Mike Thomas Assoc., Inc
(260) 450-8312
2 in this area
81 Total Sales
-
D
Seller Co-Listing Agent in 2021
Darinda Gres Smith
Mike Thomas Assoc., Inc
-
Josh Allgeier
J
Buyer's Agent in 2021
Josh Allgeier
Coldwell Banker Real Estate Group
(260) 704-8880
10 in this area
114 Total Sales
-
Ashley Galentine
A
Seller's Agent in 2018
Ashley Galentine
Fall Creek Homes & Development
(260) 437-7950
65 Total Sales
-
Amanda Blackburn

Buyer's Agent in 2018
Amanda Blackburn
North Eastern Group Realty
(260) 715-1115
9 in this area
142 Total Sales
Map
Source: Indiana Regional MLS
MLS Number: 202121019
APN: 02-13-24-225-012.000-041
- 10216 Runabay Cove
- 10107 Wellspring Ct
- 4701 Heathermoor Ln
- 10365 Chesterhills Ct
- 5008 Beechmont Ln
- 5011 Beechmont Ln
- 5016 Beechmont Ln
- 10348 Silver Rock Chase
- 10364 Silver Rock Chase
- 5024 Beechmont Ln
- 5032 Beechmont Ln
- 5040 Beechmont Ln
- 5057 Buffay Ct
- 10010 Winding Shores Dr
- 5065 Buffay Ct
- 10390 Silver Rock Chase
- 4244 Iron Rock Chase
- 5103 Buffay Ct
- 4027 Centerstone Pkwy
- 5135 Buffay Ct
