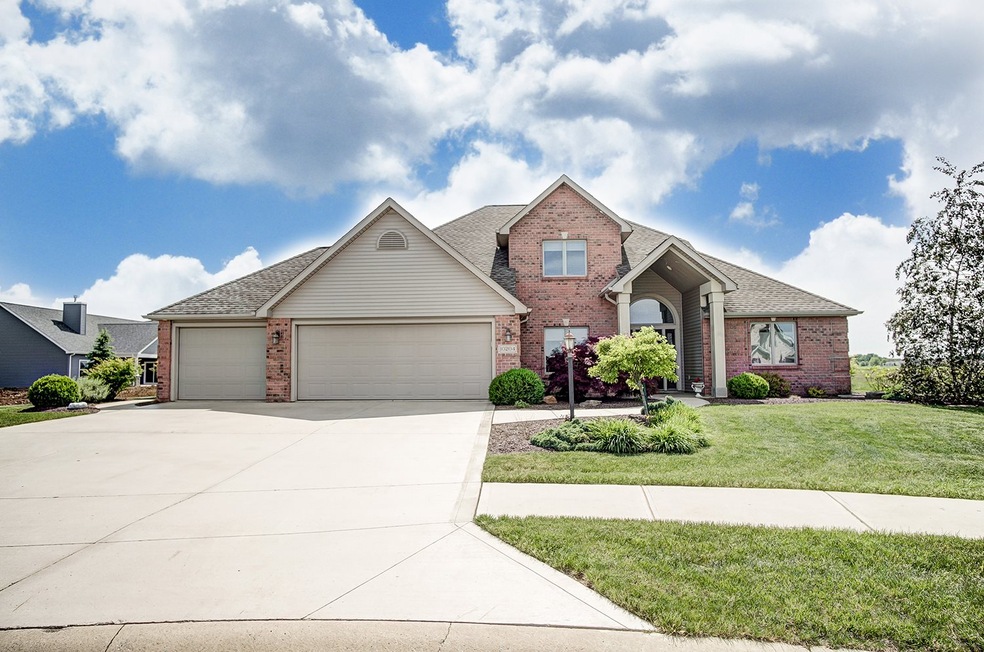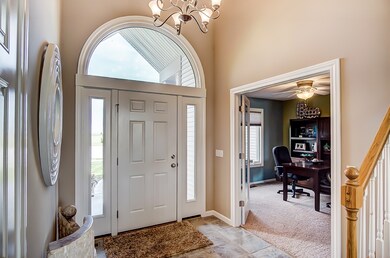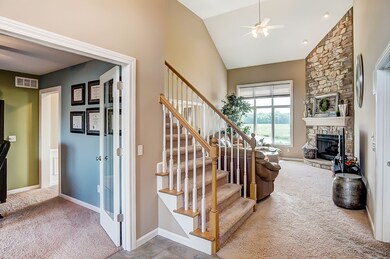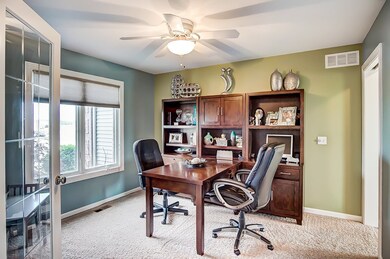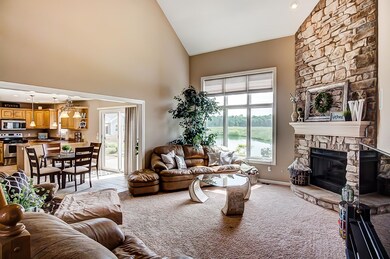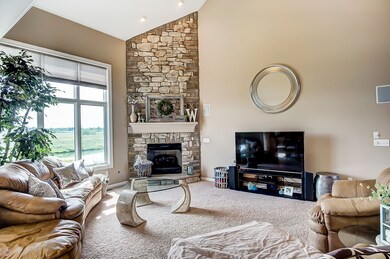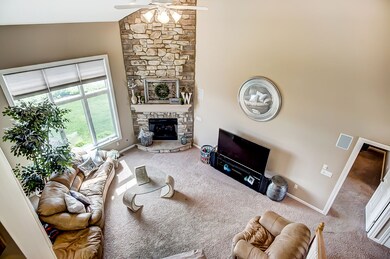
10204 Runabay Cove New Haven, IN 46774
Highlights
- Water Views
- Open Floorplan
- Cathedral Ceiling
- Primary Bedroom Suite
- Backs to Open Ground
- Great Room
About This Home
As of July 2021IMMACULATE 1 owner home with all the bells and whistles nestled on a beautiful country cul-de-sac pond lot! A rare find! This 3 Bedroom 2.5 Bath home has over 2700 sq feet of living space! Open concept with Master on the main, walk-in attic w/tons of storage, private office and a huge recreational room in the basement with custom stonework, theater/surround sound and a quartz dry bar. The outside is professionally landscaped with a seperate stamped patio to enjoy the country views! Other perks include: whole house audio system that includes garage and outside, a central vacuum system, custom blinds throughout, water powered back up sump pump and a new water heater and AC unit in 2017......too many details in this home-A MUST SEE!!
Home Details
Home Type
- Single Family
Est. Annual Taxes
- $2,302
Year Built
- Built in 2008
Lot Details
- 0.3 Acre Lot
- Lot Dimensions are 58x116x167x123
- Backs to Open Ground
- Cul-De-Sac
- Landscaped
HOA Fees
- $24 Monthly HOA Fees
Parking
- 3 Car Attached Garage
- Garage Door Opener
- Driveway
Home Design
- Brick Exterior Construction
- Poured Concrete
- Shingle Roof
- Cedar
- Vinyl Construction Material
Interior Spaces
- 2-Story Property
- Open Floorplan
- Wet Bar
- Central Vacuum
- Built-In Features
- Bar
- Chair Railings
- Tray Ceiling
- Cathedral Ceiling
- Ceiling Fan
- Gas Log Fireplace
- Pocket Doors
- Entrance Foyer
- Great Room
- Living Room with Fireplace
- Formal Dining Room
- Water Views
Kitchen
- Eat-In Kitchen
- Breakfast Bar
- Walk-In Pantry
- Laminate Countertops
- Built-In or Custom Kitchen Cabinets
- Utility Sink
- Disposal
Flooring
- Carpet
- Ceramic Tile
Bedrooms and Bathrooms
- 3 Bedrooms
- Primary Bedroom Suite
- Walk-In Closet
- Double Vanity
- Bathtub with Shower
- Garden Bath
- Separate Shower
Laundry
- Laundry on main level
- Electric Dryer Hookup
Attic
- Storage In Attic
- Walkup Attic
- Pull Down Stairs to Attic
Finished Basement
- Sump Pump
- 1 Bedroom in Basement
Eco-Friendly Details
- Energy-Efficient Appliances
- Energy-Efficient HVAC
- Energy-Efficient Insulation
- Energy-Efficient Doors
- ENERGY STAR/Reflective Roof
- Energy-Efficient Thermostat
Utilities
- Forced Air Heating and Cooling System
- High-Efficiency Furnace
- Cable TV Available
Additional Features
- Patio
- Suburban Location
Listing and Financial Details
- Assessor Parcel Number 02-13-24-225-012.000-102
Ownership History
Purchase Details
Home Financials for this Owner
Home Financials are based on the most recent Mortgage that was taken out on this home.Purchase Details
Home Financials for this Owner
Home Financials are based on the most recent Mortgage that was taken out on this home.Purchase Details
Home Financials for this Owner
Home Financials are based on the most recent Mortgage that was taken out on this home.Purchase Details
Home Financials for this Owner
Home Financials are based on the most recent Mortgage that was taken out on this home.Map
Similar Homes in New Haven, IN
Home Values in the Area
Average Home Value in this Area
Purchase History
| Date | Type | Sale Price | Title Company |
|---|---|---|---|
| Interfamily Deed Transfer | $312,000 | Liberty Title & Escrow Co | |
| Warranty Deed | $312,000 | Trademark Title | |
| Warranty Deed | -- | Centurion Land Title Inc | |
| Corporate Deed | -- | Titan Title Services Llc | |
| Warranty Deed | -- | Titan Title Services Llc |
Mortgage History
| Date | Status | Loan Amount | Loan Type |
|---|---|---|---|
| Open | $22,000 | Credit Line Revolving | |
| Open | $297,790 | New Conventional | |
| Previous Owner | $138,887 | Credit Line Revolving | |
| Previous Owner | $205,600 | New Conventional | |
| Previous Owner | $205,122 | New Conventional | |
| Previous Owner | $218,079 | FHA | |
| Previous Owner | $216,784 | FHA | |
| Previous Owner | $184,441 | Construction |
Property History
| Date | Event | Price | Change | Sq Ft Price |
|---|---|---|---|---|
| 07/13/2021 07/13/21 | Sold | $312,000 | +4.0% | $116 / Sq Ft |
| 06/04/2021 06/04/21 | Pending | -- | -- | -- |
| 06/04/2021 06/04/21 | For Sale | $299,900 | +16.7% | $111 / Sq Ft |
| 11/14/2018 11/14/18 | Sold | $257,000 | -9.8% | $95 / Sq Ft |
| 10/03/2018 10/03/18 | Pending | -- | -- | -- |
| 09/18/2018 09/18/18 | For Sale | $284,900 | -- | $106 / Sq Ft |
Tax History
| Year | Tax Paid | Tax Assessment Tax Assessment Total Assessment is a certain percentage of the fair market value that is determined by local assessors to be the total taxable value of land and additions on the property. | Land | Improvement |
|---|---|---|---|---|
| 2024 | $4,078 | $409,500 | $65,200 | $344,300 |
| 2023 | $4,073 | $407,300 | $65,200 | $342,100 |
| 2022 | $3,724 | $372,400 | $43,700 | $328,700 |
| 2021 | $3,210 | $321,000 | $43,700 | $277,300 |
| 2020 | $3,067 | $306,700 | $43,700 | $263,000 |
| 2019 | $2,683 | $267,800 | $44,900 | $222,900 |
Source: Indiana Regional MLS
MLS Number: 201842350
APN: 02-13-24-225-012.000-041
- 10114 Glenspring Ct
- 4701 Heathermoor Ln
- 4528 Stone Harbor Ct
- 10253 Chesterhills Ct
- 10209 Buckshire Ct
- 5011 Beechmont Ln
- 5019 Beechmont Ln
- 5043 Beechmont Ln
- 10348 Silver Rock Chase
- 10410 Silver Rock Chase
- 10237 Silver Rock Chase
- 5135 Buffay Ct
- 5143 Buffay Ct
- 4775 Zelt Cove
- 3793 Fieldstone Chase
- 3802 Sun Stone Way
- 3586 Canal Square Dr
- 3584 Canal Square Dr
- 3577 Canal Square Dr
- 3575 Canal Square Dr
