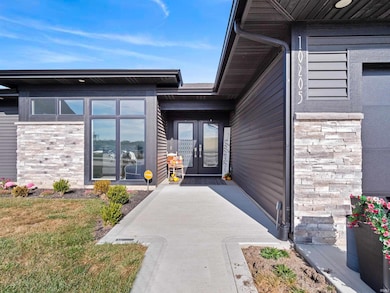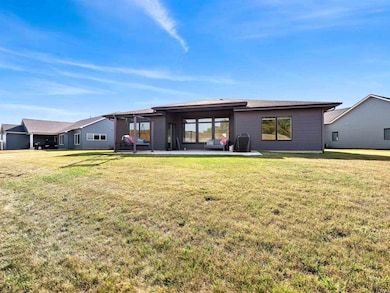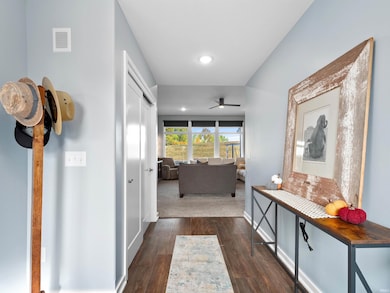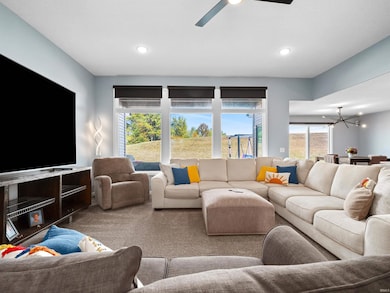10205 Battle Run Way Fort Wayne, IN 46835
Northeast Fort Wayne NeighborhoodEstimated payment $2,195/month
Highlights
- Cul-De-Sac
- 1-Story Property
- Forced Air Heating and Cooling System
- 3 Car Attached Garage
About This Home
Open House Saturday 11/01 2-4pm Beautifully Maintained Modern-Style Home!Welcome to this well-kept 3-bedroom, 2-bath modern-style home offering a perfect blend of comfort and style. The spacious great room and primary bedroom feature electric blinds with remote control. The primary suite includes a beautiful walk-in tile shower. The oversized 3-car garage is fully finished with epoxy floors and provides ample storage space. Outside, enjoy an extended patio and an extended driveway with plenty of parking. This home is move-in ready and shows true pride of ownership!
Listing Agent
CENTURY 21 Bradley Realty, Inc Brokerage Phone: 260-740-8740 Listed on: 10/24/2025

Open House Schedule
-
Saturday, November 01, 20252:00 to 4:00 pm11/1/2025 2:00:00 PM +00:0011/1/2025 4:00:00 PM +00:00Open House Saturday 11/01 2-4 pmAdd to Calendar
Home Details
Home Type
- Single Family
Est. Annual Taxes
- $2,574
Year Built
- Built in 2022
Lot Details
- 0.32 Acre Lot
- Lot Dimensions are 160x130x36x195
- Cul-De-Sac
HOA Fees
- $41 Monthly HOA Fees
Parking
- 3 Car Attached Garage
Home Design
- Slab Foundation
- Vinyl Construction Material
Interior Spaces
- 1,692 Sq Ft Home
- 1-Story Property
Bedrooms and Bathrooms
- 3 Bedrooms
- 2 Full Bathrooms
Schools
- Arlington Elementary School
- Jefferson Middle School
- Northrop High School
Utilities
- Forced Air Heating and Cooling System
Community Details
- Lakes At Woodfield Subdivision
Listing and Financial Details
- Assessor Parcel Number 02-08-12-423-009.000-063
Map
Home Values in the Area
Average Home Value in this Area
Tax History
| Year | Tax Paid | Tax Assessment Tax Assessment Total Assessment is a certain percentage of the fair market value that is determined by local assessors to be the total taxable value of land and additions on the property. | Land | Improvement |
|---|---|---|---|---|
| 2024 | $2,483 | $346,300 | $72,200 | $274,100 |
| 2022 | $50 | $400 | $400 | -- |
Property History
| Date | Event | Price | List to Sale | Price per Sq Ft |
|---|---|---|---|---|
| 10/30/2025 10/30/25 | For Sale | $369,900 | -- | $219 / Sq Ft |
Purchase History
| Date | Type | Sale Price | Title Company |
|---|---|---|---|
| Deed | $64,900 | Fidelity National Title | |
| Warranty Deed | $64,900 | Fidelity National Title | |
| Deed | -- | Fidelity National Title | |
| Warranty Deed | -- | Fidelity National Title |
Mortgage History
| Date | Status | Loan Amount | Loan Type |
|---|---|---|---|
| Closed | $307,215 | Construction | |
| Closed | $307,215 | Construction |
Source: Indiana Regional MLS
MLS Number: 202543179
APN: 02-08-12-423-009.000-063
- 7746 Tumnus Trail Unit 70
- 7779 Tumnus Trail
- 7695 Accio Cove
- 10354 Cottage Park Cove
- 10255 Tirian Place
- 10299 Tirian Place
- 10263 Tirian Place
- 8130 Schwartz Rd
- Harmony Plan at Trader's Trace
- Stamford Plan at Trader's Trace
- Bellamy Plan at Trader's Trace
- Taylor Plan at Trader's Trace
- Henley Plan at Trader's Trace
- Freeport Plan at Trader's Trace
- Chatham Plan at Trader's Trace
- 10901 Oaklynn Reserve Blvd
- 10923 Oaklynn Reserve Blvd
- 9727 Acacia Passage
- 7920 Welland Ct
- 10967 Traders Trace Way
- 10001 Pin Oak Cir
- 7807-7823 Stellhorn Rd
- 6031 Evard Rd
- 9904 Mustang Dr
- 5450 Kinzie Ct
- 7311 Denise Dr
- 3230 Plum Tree Ln
- 6729 Ramblewood Dr
- 3215 W Bartlett Dr
- 3213 W Bartlett Dr
- 3212 W Bartlett Dr
- 10326 Old Leo Rd Unit 37
- 5931 Spring Oak Ct
- 10095 Bluffs Corner
- 9114 Parent Rd
- 7322 Antebellum Blvd
- 6501 Reed Rd
- 10501 Day Lily Dr
- 4584 Jason Dr
- 4775 Amity Dr






