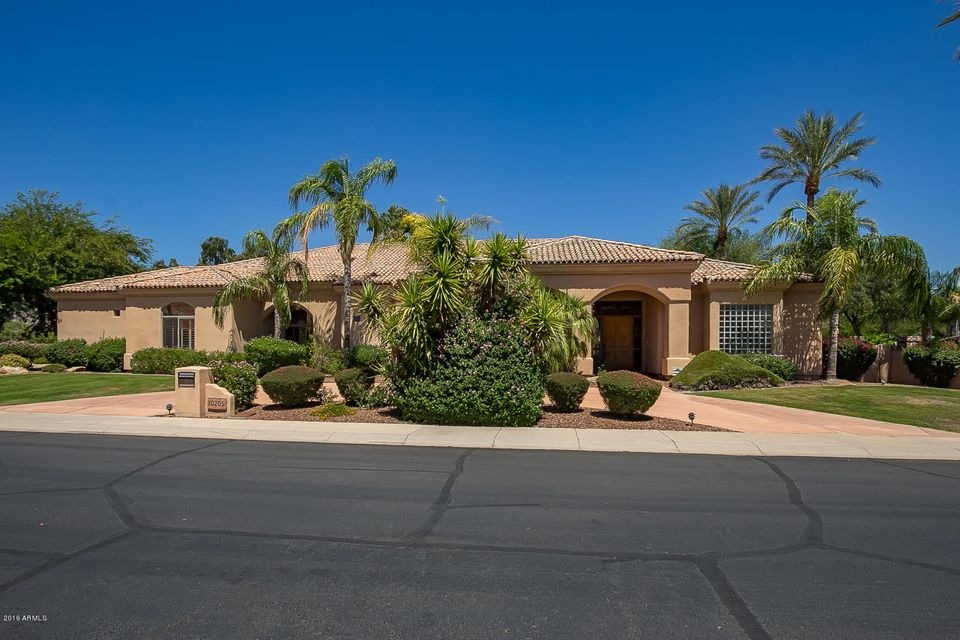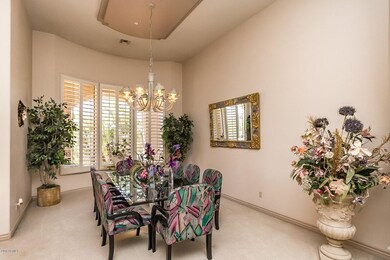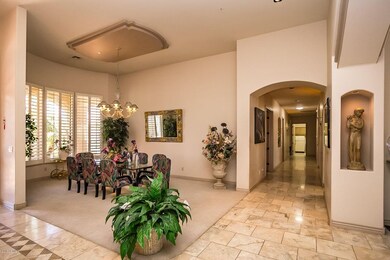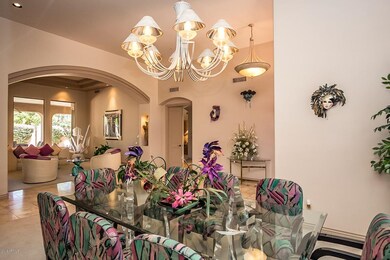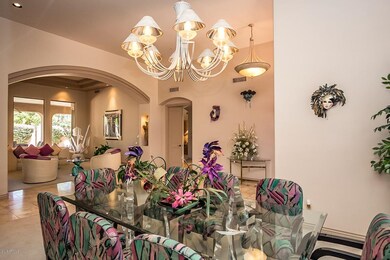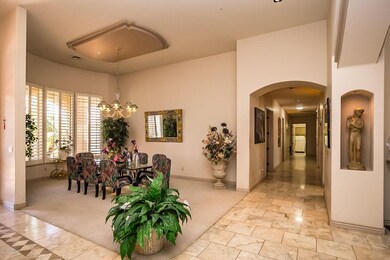
10205 N 109th Way Scottsdale, AZ 85259
Shea Corridor NeighborhoodHighlights
- Heated Spa
- RV Gated
- 0.47 Acre Lot
- Laguna Elementary School Rated A
- Gated Community
- Mountain View
About This Home
As of November 2018Gorgeous home w/upgrades throughout. Located in the desirable gated community of Saddle Rock Ranch on a private cul-de-sac lot. This home has an open floor-plan and is an ''Entertainers Delight''. Expansive family room w/fireplace, built-ins, surround sound, full wet bar, wine cooler, open gourmet kitchen w/large island, dual ovens and tons of outside light throughout. Lots of granite, formal dining and living rooms. MBR suite includes fireplace w/sitting area, dual split vanities, separate tub/snail shower, double walk-in closets. Huge covered patio with access from both living room area and the MBR. Outdoor entertaining area includes pebbletec pool & hot tub, outdoor bathroom & outdoor shower, built-in BBQ & fireplace, spacious grass yard and mountain views. BEAUTIFUL!
Last Agent to Sell the Property
Larry Crane
Global Real Estate Investments License #SA523669000 Listed on: 06/08/2016
Home Details
Home Type
- Single Family
Est. Annual Taxes
- $6,997
Year Built
- Built in 1998
Lot Details
- 0.47 Acre Lot
- Cul-De-Sac
- Private Streets
- Desert faces the front and back of the property
- Block Wall Fence
- Corner Lot
- Front and Back Yard Sprinklers
- Grass Covered Lot
HOA Fees
- $100 Monthly HOA Fees
Parking
- 3 Car Garage
- Garage Door Opener
- Circular Driveway
- RV Gated
Home Design
- Santa Barbara Architecture
- Wood Frame Construction
- Tile Roof
- Stucco
Interior Spaces
- 4,634 Sq Ft Home
- 1-Story Property
- Wet Bar
- Vaulted Ceiling
- Ceiling Fan
- Gas Fireplace
- Family Room with Fireplace
- 2 Fireplaces
- Mountain Views
Kitchen
- Eat-In Kitchen
- Breakfast Bar
- Gas Cooktop
- Built-In Microwave
- Kitchen Island
- Granite Countertops
Flooring
- Carpet
- Stone
Bedrooms and Bathrooms
- 5 Bedrooms
- Fireplace in Primary Bedroom
- Primary Bathroom is a Full Bathroom
- 4.5 Bathrooms
- Dual Vanity Sinks in Primary Bathroom
- Bidet
- Hydromassage or Jetted Bathtub
- Bathtub With Separate Shower Stall
Home Security
- Security System Owned
- Intercom
- Fire Sprinkler System
Accessible Home Design
- No Interior Steps
Pool
- Heated Spa
- Play Pool
Outdoor Features
- Covered patio or porch
- Outdoor Fireplace
- Built-In Barbecue
Schools
- Laguna Elementary School
Utilities
- Refrigerated Cooling System
- Zoned Heating
- Heating System Uses Natural Gas
- High Speed Internet
- Cable TV Available
Listing and Financial Details
- Home warranty included in the sale of the property
- Tax Lot 32
- Assessor Parcel Number 217-51-517
Community Details
Overview
- Association fees include ground maintenance, street maintenance
- Saddle Rock Ranch Association, Phone Number (602) 294-0999
- Built by K & L Custom Home
- Saddle Rock Ranch Subdivision
Recreation
- Tennis Courts
Security
- Gated Community
Ownership History
Purchase Details
Home Financials for this Owner
Home Financials are based on the most recent Mortgage that was taken out on this home.Purchase Details
Home Financials for this Owner
Home Financials are based on the most recent Mortgage that was taken out on this home.Purchase Details
Purchase Details
Similar Homes in Scottsdale, AZ
Home Values in the Area
Average Home Value in this Area
Purchase History
| Date | Type | Sale Price | Title Company |
|---|---|---|---|
| Warranty Deed | $1,216,000 | Old Republic Title Agency | |
| Interfamily Deed Transfer | -- | Pioneer Title Agency Inc | |
| Warranty Deed | $905,000 | Pioneer Title Agency Inc | |
| Cash Sale Deed | $653,500 | Security Title Agency | |
| Cash Sale Deed | $135,000 | Ati Title Agency |
Mortgage History
| Date | Status | Loan Amount | Loan Type |
|---|---|---|---|
| Closed | $1,275,000 | Credit Line Revolving | |
| Previous Owner | $633,500 | Adjustable Rate Mortgage/ARM | |
| Previous Owner | $151,050 | New Conventional | |
| Previous Owner | $200,000 | Credit Line Revolving | |
| Previous Owner | $161,100 | Fannie Mae Freddie Mac | |
| Previous Owner | $250,000 | Credit Line Revolving |
Property History
| Date | Event | Price | Change | Sq Ft Price |
|---|---|---|---|---|
| 11/27/2018 11/27/18 | Sold | $1,216,000 | -2.7% | $262 / Sq Ft |
| 10/16/2018 10/16/18 | Pending | -- | -- | -- |
| 09/20/2018 09/20/18 | Price Changed | $1,250,000 | -7.4% | $270 / Sq Ft |
| 09/13/2018 09/13/18 | Price Changed | $1,350,000 | -3.6% | $291 / Sq Ft |
| 09/05/2018 09/05/18 | For Sale | $1,399,900 | +52.2% | $302 / Sq Ft |
| 03/30/2018 03/30/18 | Sold | $920,000 | -7.1% | $199 / Sq Ft |
| 02/04/2018 02/04/18 | Pending | -- | -- | -- |
| 10/13/2017 10/13/17 | Price Changed | $990,000 | -0.5% | $214 / Sq Ft |
| 09/15/2017 09/15/17 | Price Changed | $995,000 | -1.0% | $215 / Sq Ft |
| 08/03/2017 08/03/17 | Price Changed | $1,005,000 | -2.0% | $217 / Sq Ft |
| 07/05/2017 07/05/17 | Price Changed | $1,025,000 | -0.4% | $221 / Sq Ft |
| 02/02/2017 02/02/17 | Price Changed | $1,029,000 | -1.0% | $222 / Sq Ft |
| 10/27/2016 10/27/16 | Price Changed | $1,039,000 | -1.9% | $224 / Sq Ft |
| 09/29/2016 09/29/16 | Price Changed | $1,059,000 | -1.9% | $229 / Sq Ft |
| 09/13/2016 09/13/16 | Price Changed | $1,079,000 | -0.6% | $233 / Sq Ft |
| 08/17/2016 08/17/16 | Price Changed | $1,085,000 | -0.5% | $234 / Sq Ft |
| 07/20/2016 07/20/16 | Price Changed | $1,090,000 | -0.8% | $235 / Sq Ft |
| 06/08/2016 06/08/16 | For Sale | $1,099,000 | -- | $237 / Sq Ft |
Tax History Compared to Growth
Tax History
| Year | Tax Paid | Tax Assessment Tax Assessment Total Assessment is a certain percentage of the fair market value that is determined by local assessors to be the total taxable value of land and additions on the property. | Land | Improvement |
|---|---|---|---|---|
| 2025 | $4,917 | $109,772 | -- | -- |
| 2024 | $6,741 | $104,545 | -- | -- |
| 2023 | $6,741 | $122,560 | $24,510 | $98,050 |
| 2022 | $6,365 | $96,180 | $19,230 | $76,950 |
| 2021 | $6,800 | $90,310 | $18,060 | $72,250 |
| 2020 | $6,858 | $87,500 | $17,500 | $70,000 |
| 2019 | $6,596 | $84,510 | $16,900 | $67,610 |
| 2018 | $6,968 | $79,310 | $15,860 | $63,450 |
| 2017 | $6,385 | $79,060 | $15,810 | $63,250 |
| 2016 | $6,532 | $78,400 | $15,680 | $62,720 |
| 2015 | $6,977 | $84,170 | $16,830 | $67,340 |
Agents Affiliated with this Home
-
Andrea West

Seller's Agent in 2018
Andrea West
HomeSmart
(602) 524-9378
1 in this area
26 Total Sales
-

Seller's Agent in 2018
Larry Crane
Global Real Estate Investments
-
Erik Gocken

Seller Co-Listing Agent in 2018
Erik Gocken
Global Real Estate Investments
(602) 451-1605
2 in this area
34 Total Sales
-
Laura Lee Cahal

Buyer's Agent in 2018
Laura Lee Cahal
Compass
(602) 770-6576
57 Total Sales
Map
Source: Arizona Regional Multiple Listing Service (ARMLS)
MLS Number: 5455276
APN: 217-51-517
- 10892 E Gold Dust Ave
- 10929 E North Ln
- 10877 E Ironwood Dr
- 11143 E Onyx Ct
- 10525 N 108th Place Unit 18
- 11141 E North Ln
- 10894 E Turquoise Ave
- 10934 E Becker Ln
- 11035 E Clinton St
- 10374 N 107th St Unit I
- 10685 E Cinnabar Ave
- 9840 N 111th Place
- 11106 E Clinton St
- 10658 E Cinnabar Ave
- 10809 N 111th Place
- 11331 E Cochise Dr
- 10013 N 106th Place
- 11216 E Appaloosa Place
- 10858 E Sahuaro Dr
- 10836 N 108th Place
