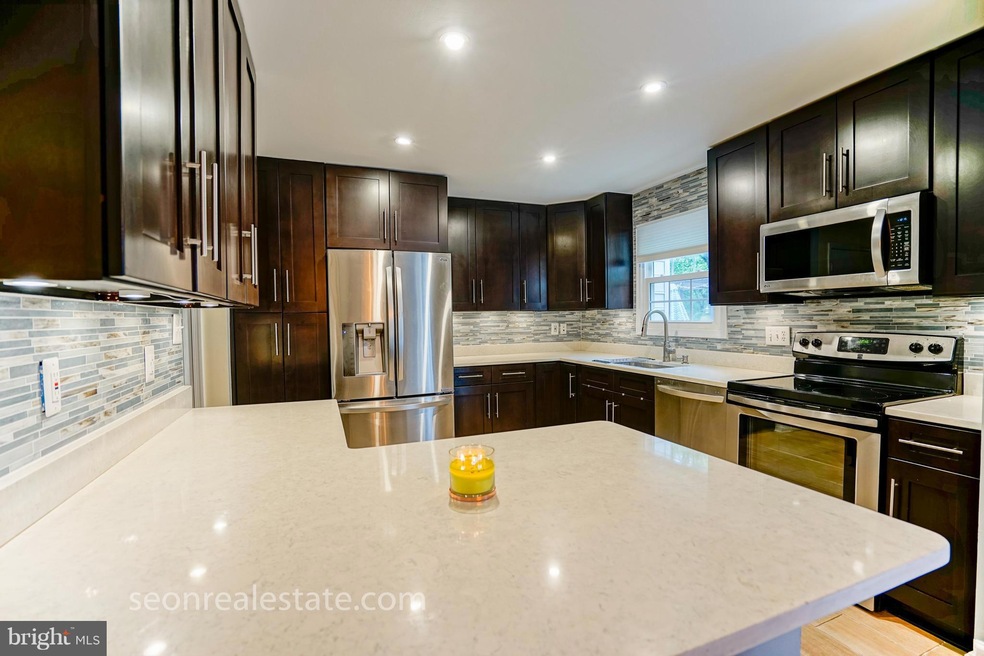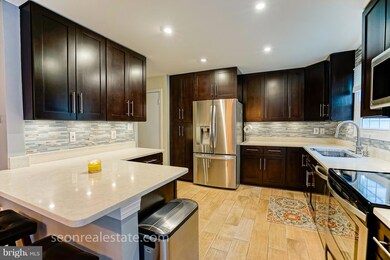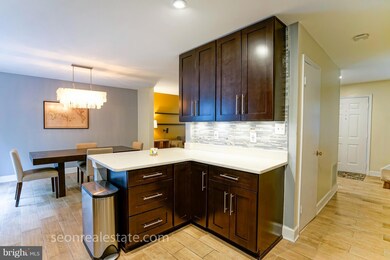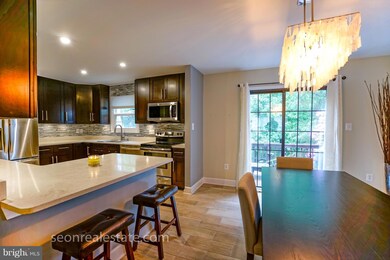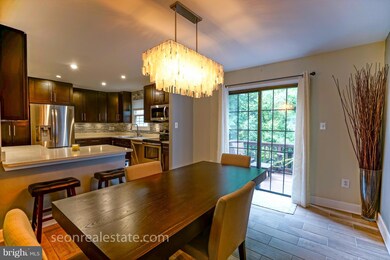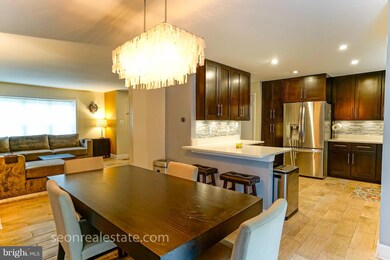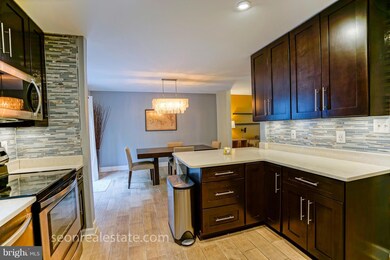
Highlights
- Open Floorplan
- Colonial Architecture
- Tennis Courts
- Bonnie Brae Elementary School Rated A-
- Game Room
- Jogging Path
About This Home
As of August 2018Welcome to the open layout and well maintained home in heart of Burke. Upgrade Tile floors on main and lower levels, Granite counter tops, Stainless appliances and so much more upgrades throughout the house. Possible bedroom in the basement. Spacious deck for grilling and a fenced in backyard that faces the nature. Walkout basement. About half mile from VRE. Close to shopping and main routes.
Last Agent to Sell the Property
Seon Kang
Redfin Corporation Listed on: 05/22/2018

Townhouse Details
Home Type
- Townhome
Est. Annual Taxes
- $4,057
Year Built
- Built in 1983
Lot Details
- 1,680 Sq Ft Lot
- Two or More Common Walls
HOA Fees
- $78 Monthly HOA Fees
Home Design
- Colonial Architecture
- Brick Exterior Construction
Interior Spaces
- Property has 3 Levels
- Open Floorplan
- Entrance Foyer
- Family Room
- Dining Room
- Game Room
Bedrooms and Bathrooms
- 3 Bedrooms
- En-Suite Primary Bedroom
- 3.5 Bathrooms
Finished Basement
- Walk-Out Basement
- Connecting Stairway
- Rear Basement Entry
- Basement Windows
Parking
- Parking Space Number Location: 33
- 2 Assigned Parking Spaces
Utilities
- Forced Air Heating and Cooling System
- Electric Water Heater
Listing and Financial Details
- Tax Lot 33
- Assessor Parcel Number 77-4-19- -33
Community Details
Overview
- Association fees include trash, snow removal
- Burke Centre Subdivision
Recreation
- Tennis Courts
- Community Basketball Court
- Community Playground
- Jogging Path
- Bike Trail
Ownership History
Purchase Details
Home Financials for this Owner
Home Financials are based on the most recent Mortgage that was taken out on this home.Purchase Details
Home Financials for this Owner
Home Financials are based on the most recent Mortgage that was taken out on this home.Purchase Details
Home Financials for this Owner
Home Financials are based on the most recent Mortgage that was taken out on this home.Purchase Details
Home Financials for this Owner
Home Financials are based on the most recent Mortgage that was taken out on this home.Purchase Details
Home Financials for this Owner
Home Financials are based on the most recent Mortgage that was taken out on this home.Similar Homes in the area
Home Values in the Area
Average Home Value in this Area
Purchase History
| Date | Type | Sale Price | Title Company |
|---|---|---|---|
| Deed | -- | Icon Title | |
| Deed | $442,000 | Db Title Llc | |
| Warranty Deed | $285,000 | -- | |
| Warranty Deed | $405,000 | -- | |
| Deed | $135,000 | -- |
Mortgage History
| Date | Status | Loan Amount | Loan Type |
|---|---|---|---|
| Open | $371,750 | New Conventional | |
| Previous Owner | $375,700 | New Conventional | |
| Previous Owner | $39,700 | Stand Alone Second | |
| Previous Owner | $286,800 | VA | |
| Previous Owner | $285,000 | VA | |
| Previous Owner | $372,600 | New Conventional | |
| Previous Owner | $101,250 | New Conventional |
Property History
| Date | Event | Price | Change | Sq Ft Price |
|---|---|---|---|---|
| 08/21/2018 08/21/18 | Sold | $442,000 | +0.5% | $343 / Sq Ft |
| 06/16/2018 06/16/18 | Pending | -- | -- | -- |
| 05/22/2018 05/22/18 | For Sale | $439,900 | +54.4% | $341 / Sq Ft |
| 04/13/2012 04/13/12 | Sold | $285,000 | +2.9% | $221 / Sq Ft |
| 03/21/2012 03/21/12 | Pending | -- | -- | -- |
| 03/17/2012 03/17/12 | Price Changed | $277,000 | 0.0% | $215 / Sq Ft |
| 03/17/2012 03/17/12 | For Sale | $277,000 | -0.9% | $215 / Sq Ft |
| 12/13/2011 12/13/11 | Pending | -- | -- | -- |
| 12/02/2011 12/02/11 | For Sale | $279,500 | -- | $217 / Sq Ft |
Tax History Compared to Growth
Tax History
| Year | Tax Paid | Tax Assessment Tax Assessment Total Assessment is a certain percentage of the fair market value that is determined by local assessors to be the total taxable value of land and additions on the property. | Land | Improvement |
|---|---|---|---|---|
| 2024 | $5,585 | $482,080 | $165,000 | $317,080 |
| 2023 | $5,440 | $482,080 | $165,000 | $317,080 |
| 2022 | $5,346 | $467,490 | $155,000 | $312,490 |
| 2021 | $5,125 | $436,760 | $130,000 | $306,760 |
| 2020 | $4,798 | $405,390 | $115,000 | $290,390 |
| 2019 | $4,841 | $409,020 | $115,000 | $294,020 |
| 2018 | $4,218 | $366,800 | $105,000 | $261,800 |
| 2017 | $4,057 | $349,420 | $95,000 | $254,420 |
| 2016 | $4,135 | $356,910 | $95,000 | $261,910 |
| 2015 | $3,701 | $331,670 | $90,000 | $241,670 |
| 2014 | $3,611 | $324,280 | $85,000 | $239,280 |
Agents Affiliated with this Home
-
S
Seller's Agent in 2018
Seon Kang
Redfin Corporation
-
Sandra Berganza

Buyer's Agent in 2018
Sandra Berganza
Samson Properties
(703) 870-6351
1 in this area
37 Total Sales
-
David Hong

Seller's Agent in 2012
David Hong
City Homes
(571) 278-8211
9 Total Sales
-
J
Buyer's Agent in 2012
Jenny Avellaneda
Spring Hill Real Estate, LLC.
Map
Source: Bright MLS
MLS Number: 1001536098
APN: 0774-19-0033
- 12205 Wye Oak Commons Cir
- 5976 Annaberg Place Unit 168
- 10164 Sassafras Woods Ct
- 10230 Faire Commons Ct
- 10110 Sassafras Woods Ct
- 5836 Wood Poppy Ct
- 10024 Park Woods Ln
- 10310 Bridgetown Place Unit 56
- 5907 Wood Sorrels Ct
- 6072 Old Landing Way Unit 48
- 10320 Luria Commons Ct Unit 3H
- 5730 Walnut Wood Ln
- 10320 Rein Commons Ct Unit 3H
- 10330 Rein Commons Ct Unit 1 B
- 5825 Cove Landing Rd Unit 101
- 10256 Quiet Pond Terrace
- 5835 Cove Landing Rd Unit 204
- 10253 Marshall Pond Rd
- 6115 Martins Landing Ct
- 10304 Mockingbird Pond Ct
