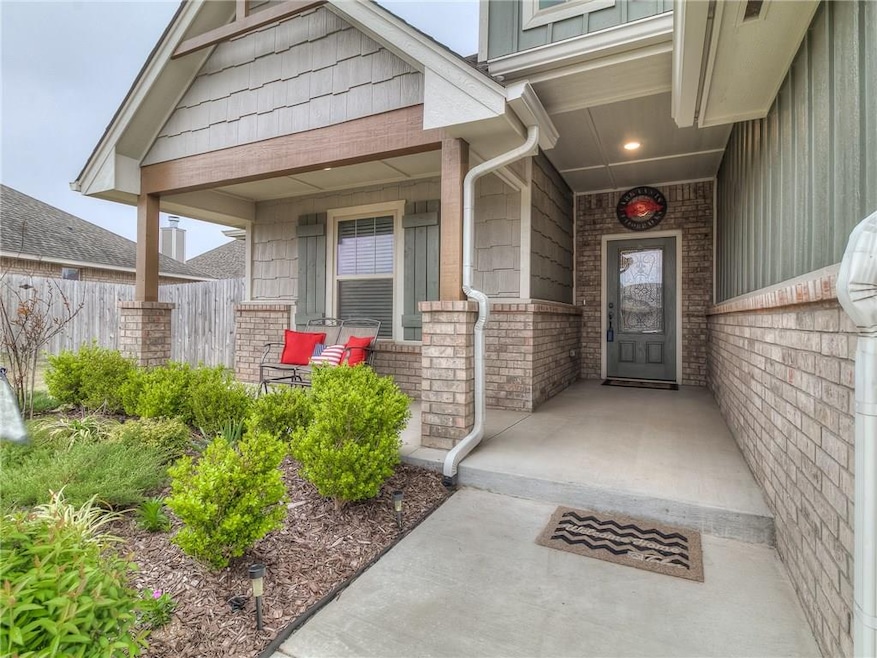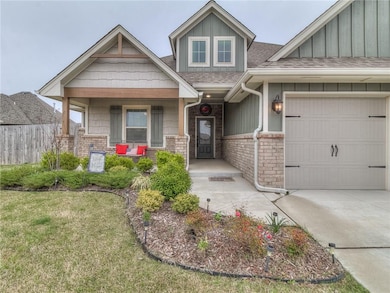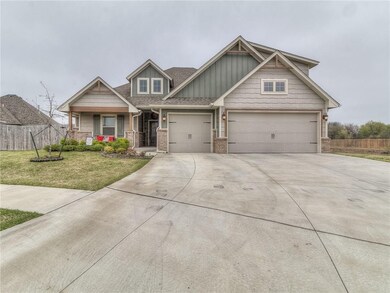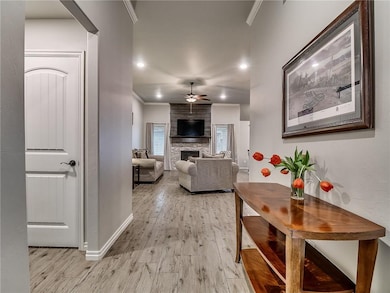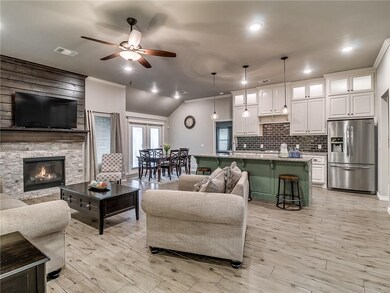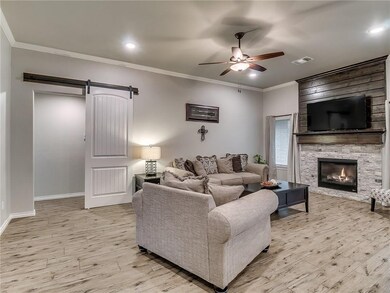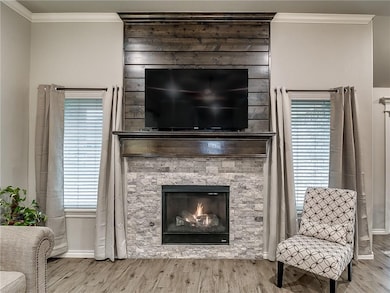
10205 SW 24th Cir Yukon, OK 73099
Westbury South NeighborhoodHighlights
- Modern Farmhouse Architecture
- Whirlpool Bathtub
- Game Room
- Mustang Valley Elementary School Rated A
- 2 Fireplaces
- Covered patio or porch
About This Home
As of May 2024Your new, GORGEOUS home awaits in the most enviable neighborhood in Mustang! CASTLEBROOK CROSSING is a gated community with a palatial SALTWATER pool & playground. Located on a CUL-DE-SAC, this modern FARMHOUSE has all the amenities you've been dreaming of & more. The kitchen boasts granite countertops with farm sink, stainless steel Frigidaire appliances & stainless steel fixtures. Large open-concept for entertaining. The master suite has tray ceilings, an on-suite with jetted tub, his/her's vanities with granite countertops, and walk-in shower. Check out the large walk-in closet! Large Bonus Room with Full Bath - potential 5th bedroom! Storm shelter in 3-car garage, gutters all around the house, sprinklers for a beautiful lawn, and outdoor wood-burning fireplace! Close to elementary & middle schools. Easy on & off I-40, Kilpatrick Turnpike, HE Bailey, HWY 152, and within 10mins to Will Rogers World Airport! Welcome Home!
Home Details
Home Type
- Single Family
Est. Annual Taxes
- $4,237
Year Built
- Built in 2018
Lot Details
- 10,350 Sq Ft Lot
- Cul-De-Sac
- Sprinkler System
HOA Fees
- $35 Monthly HOA Fees
Parking
- 3 Car Attached Garage
- Garage Door Opener
- Driveway
Home Design
- Modern Farmhouse Architecture
- Craftsman Architecture
- Pillar, Post or Pier Foundation
- Brick Frame
- Composition Roof
Interior Spaces
- 2,410 Sq Ft Home
- 2-Story Property
- Ceiling Fan
- 2 Fireplaces
- Double Pane Windows
- Game Room
- Inside Utility
- Laundry Room
- Home Security System
Kitchen
- Built-In Oven
- Gas Oven
- Built-In Range
- Microwave
- Dishwasher
- Wood Stained Kitchen Cabinets
- Disposal
Flooring
- Carpet
- Tile
Bedrooms and Bathrooms
- 4 Bedrooms
- Possible Extra Bedroom
- 3 Full Bathrooms
- Whirlpool Bathtub
Outdoor Features
- Covered patio or porch
Schools
- Mustang Valley Elementary School
- Canyon Ridge IES Middle School
- Mustang High School
Utilities
- Central Heating and Cooling System
- Programmable Thermostat
- Tankless Water Heater
- Cable TV Available
Community Details
- Association fees include gated entry, greenbelt, maintenance common areas, pool
- Mandatory home owners association
Listing and Financial Details
- Legal Lot and Block 15 / 15
Ownership History
Purchase Details
Home Financials for this Owner
Home Financials are based on the most recent Mortgage that was taken out on this home.Purchase Details
Home Financials for this Owner
Home Financials are based on the most recent Mortgage that was taken out on this home.Purchase Details
Home Financials for this Owner
Home Financials are based on the most recent Mortgage that was taken out on this home.Purchase Details
Home Financials for this Owner
Home Financials are based on the most recent Mortgage that was taken out on this home.Similar Homes in Yukon, OK
Home Values in the Area
Average Home Value in this Area
Purchase History
| Date | Type | Sale Price | Title Company |
|---|---|---|---|
| Warranty Deed | $382,500 | Old Republic Title | |
| Warranty Deed | $292,500 | Old Republic Title | |
| Special Warranty Deed | $284,000 | The Oklahoma City Abstract & | |
| Warranty Deed | $40,000 | The Oklahoma City Abstract & |
Mortgage History
| Date | Status | Loan Amount | Loan Type |
|---|---|---|---|
| Open | $282,400 | New Conventional | |
| Previous Owner | $252,500 | New Conventional | |
| Previous Owner | $289,942 | VA | |
| Previous Owner | $223,900 | Construction |
Property History
| Date | Event | Price | Change | Sq Ft Price |
|---|---|---|---|---|
| 05/31/2024 05/31/24 | Sold | $382,400 | 0.0% | $160 / Sq Ft |
| 04/09/2024 04/09/24 | Pending | -- | -- | -- |
| 03/06/2024 03/06/24 | Price Changed | $382,400 | -0.1% | $160 / Sq Ft |
| 02/13/2024 02/13/24 | Price Changed | $382,900 | -1.5% | $160 / Sq Ft |
| 01/02/2024 01/02/24 | For Sale | $388,900 | +33.0% | $163 / Sq Ft |
| 07/24/2020 07/24/20 | Sold | $292,500 | -0.7% | $121 / Sq Ft |
| 06/26/2020 06/26/20 | Pending | -- | -- | -- |
| 06/16/2020 06/16/20 | For Sale | $294,500 | +3.8% | $122 / Sq Ft |
| 07/13/2018 07/13/18 | Sold | $283,840 | 0.0% | $121 / Sq Ft |
| 05/31/2018 05/31/18 | Pending | -- | -- | -- |
| 05/21/2018 05/21/18 | For Sale | $283,840 | -- | $121 / Sq Ft |
Tax History Compared to Growth
Tax History
| Year | Tax Paid | Tax Assessment Tax Assessment Total Assessment is a certain percentage of the fair market value that is determined by local assessors to be the total taxable value of land and additions on the property. | Land | Improvement |
|---|---|---|---|---|
| 2024 | $4,237 | $39,287 | $4,408 | $34,879 |
| 2023 | $4,237 | $37,416 | $4,299 | $33,117 |
| 2022 | $4,096 | $35,634 | $4,200 | $31,434 |
| 2021 | $3,886 | $33,938 | $4,200 | $29,738 |
| 2020 | $3,681 | $32,819 | $4,200 | $28,619 |
| 2019 | $3,677 | $32,819 | $4,200 | $28,619 |
| 2018 | $31 | $263 | $263 | $0 |
| 2017 | $31 | $263 | $263 | $0 |
| 2016 | -- | $263 | $263 | $0 |
Agents Affiliated with this Home
-
Angi White

Seller's Agent in 2024
Angi White
1st United Okla, REALTORS
(405) 413-0951
6 in this area
42 Total Sales
-
Kay Pratt

Buyer's Agent in 2024
Kay Pratt
RE/MAX
(405) 641-5754
1 in this area
153 Total Sales
-
Kelly Ranney Jenner

Seller's Agent in 2020
Kelly Ranney Jenner
ERA Courtyard Real Estate
(405) 675-4330
2 in this area
80 Total Sales
-
Zach Holland

Seller's Agent in 2018
Zach Holland
Premium Prop, LLC
(405) 397-3855
14 in this area
2,888 Total Sales
-
N
Buyer's Agent in 2018
Non MLS Member
Map
Source: MLSOK
MLS Number: 916154
APN: 090131418
- 2405 Crystal Creek Dr
- 2600 Busheywood Dr
- 2204 Cale Cove
- 10305 SW 26th Cir
- 2716 Busheywood Dr
- 10101 SW 27th St
- 2808 Ryder Dr
- 10509 SW 23rd St
- 2400 Kathleens Crossing
- 2408 Kathleens Crossing
- 2412 Kathleens Crossing
- 2416 Kathleens Crossing
- 2500 Kathleens Crossing
- 2504 Kathleens Crossing
- 10116 Thompson Ave
- 10310 Bonnycastle Dr
- 2508 Kathleens Crossing
- 10513 SW 23rd St
- 2608 Kathleens Crossing
- 2512 Kathleens Crossing
