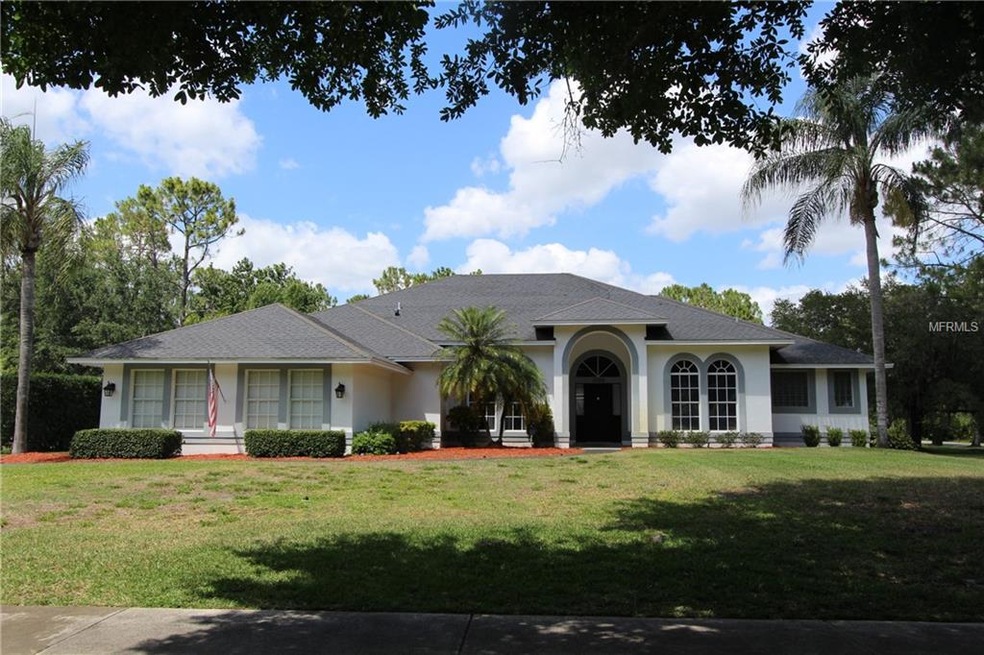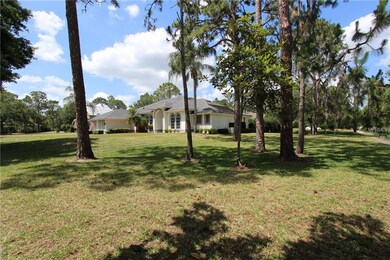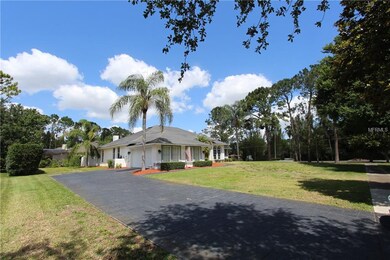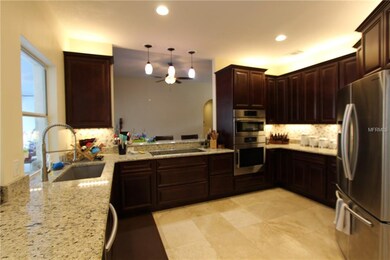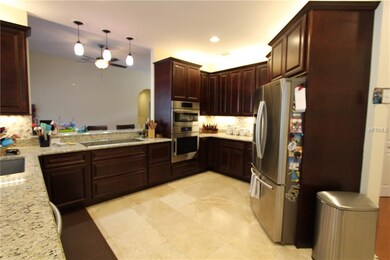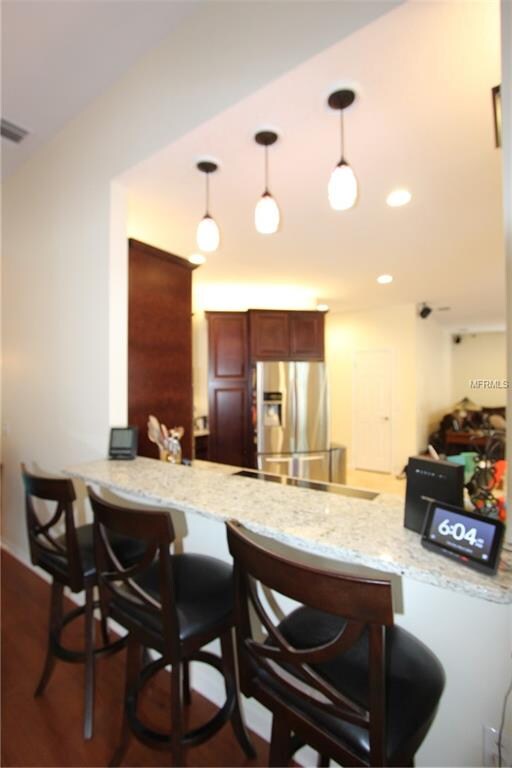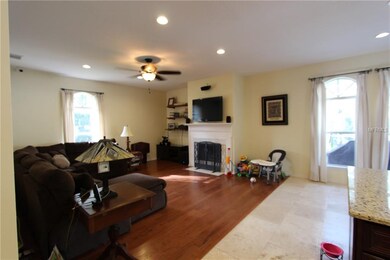
10205 Trout Ln Orlando, FL 32836
Lake Tibet NeighborhoodHighlights
- Oak Trees
- Screened Pool
- Family Room with Fireplace
- Castleview Elementary School Rated A-
- Open Floorplan
- Wood Flooring
About This Home
As of May 2022Cypress Isle/Cypress Shores community sits along the shores of the famed Butler Chain of Lakes! (11 interconnecting lakes to enjoy fishing, boating and skiing!) The home has been very well maintained; the kitchen and master bath complete renovation was done at the end of 2015 & features upscale cabinetry, granite, stainless steel appliances, oversized jetted tub, seamless glass shower stall & slate tile shower stall, high end fixtures, travertine flooring and backsplash just to name a few. Extensive use of wood flooring throughout. Solar heated POOL featuring waterfall spouts & a spa, brand new outdoor summer kitchen added in 2015/16! Over a half acre corner lot in a cul de sac! Child safety fence with it's own gate access (pool) conveys. Attic insulation added, blown in, 2017 for extra efficiency. BOSCH SS appliances, new with kitchen remodel at the end of 2015 include built in convection oven & microwave, smooth top range w/ pop up vent, Samsung gold series refrigerator & dishwasher. Glass block window (master bath), double sinks, granite. RING doorbell (front door)! EcoBee also conveys (app controls AC from your phone)! Home wired security system by Lorex, 16 channel system controlled from tv & your smart phone (all components convey!) wall safe (master closet), new hot water heater being installed (May 2018), Well has new filter in 2017, tank in 2015, chlorine pump 2017, new water softener 2015! Wood burning FIREPLACE! Inside laundry room features wash tub/sink.
Last Agent to Sell the Property
COLDWELL BANKER REALTY License #687349 Listed on: 05/06/2018

Home Details
Home Type
- Single Family
Est. Annual Taxes
- $4,911
Year Built
- Built in 1992
Lot Details
- 0.54 Acre Lot
- Mature Landscaping
- Corner Lot
- Well Sprinkler System
- Oak Trees
- Property is zoned R-CE-C
HOA Fees
- $54 Monthly HOA Fees
Parking
- 2 Car Attached Garage
- Oversized Parking
- Side Facing Garage
- Garage Door Opener
- Driveway
- Open Parking
Home Design
- Slab Foundation
- Shingle Roof
- Block Exterior
- Stucco
Interior Spaces
- 2,743 Sq Ft Home
- Open Floorplan
- High Ceiling
- Ceiling Fan
- Wood Burning Fireplace
- Blinds
- Sliding Doors
- Family Room with Fireplace
- Separate Formal Living Room
- Formal Dining Room
- Inside Utility
- Laundry Room
Kitchen
- Eat-In Kitchen
- Built-In Convection Oven
- Cooktop
- Microwave
- Dishwasher
- Stone Countertops
- Solid Wood Cabinet
- Disposal
Flooring
- Wood
- Tile
- Travertine
Bedrooms and Bathrooms
- 4 Bedrooms
- Split Bedroom Floorplan
- Walk-In Closet
- 3 Full Bathrooms
Home Security
- Security System Owned
- Fire and Smoke Detector
Pool
- Screened Pool
- Solar Heated In Ground Pool
- In Ground Spa
- Gunite Pool
- Fence Around Pool
- Outside Bathroom Access
- Child Gate Fence
Outdoor Features
- Enclosed Patio or Porch
- Outdoor Kitchen
Utilities
- Central Heating and Cooling System
- Well
- Electric Water Heater
- Water Softener
- Septic Tank
- High Speed Internet
- Cable TV Available
Community Details
- Cypress Isle HOA Of Orange Cty Association, Phone Number (407) 788-6700
- Cypress Isle Subdivision
- The community has rules related to deed restrictions
- Rental Restrictions
Listing and Financial Details
- Homestead Exemption
- Visit Down Payment Resource Website
- Tax Lot 39
- Assessor Parcel Number 32-23-28-1867-00-390
Ownership History
Purchase Details
Home Financials for this Owner
Home Financials are based on the most recent Mortgage that was taken out on this home.Purchase Details
Home Financials for this Owner
Home Financials are based on the most recent Mortgage that was taken out on this home.Purchase Details
Home Financials for this Owner
Home Financials are based on the most recent Mortgage that was taken out on this home.Purchase Details
Purchase Details
Home Financials for this Owner
Home Financials are based on the most recent Mortgage that was taken out on this home.Purchase Details
Home Financials for this Owner
Home Financials are based on the most recent Mortgage that was taken out on this home.Purchase Details
Purchase Details
Home Financials for this Owner
Home Financials are based on the most recent Mortgage that was taken out on this home.Similar Homes in Orlando, FL
Home Values in the Area
Average Home Value in this Area
Purchase History
| Date | Type | Sale Price | Title Company |
|---|---|---|---|
| Warranty Deed | $800,000 | None Listed On Document | |
| Warranty Deed | $485,000 | First American Title Insuran | |
| Warranty Deed | $388,500 | Sunbelt Title Agency | |
| Warranty Deed | $388,500 | Sunbelt Title Agency | |
| Warranty Deed | $382,000 | Stewart Title Of Four Corner | |
| Special Warranty Deed | $324,000 | Attorney | |
| Trustee Deed | -- | None Available | |
| Warranty Deed | $260,000 | -- |
Mortgage History
| Date | Status | Loan Amount | Loan Type |
|---|---|---|---|
| Previous Owner | $435,000 | New Conventional | |
| Previous Owner | $388,000 | New Conventional | |
| Previous Owner | $399,069 | New Conventional | |
| Previous Owner | $348,097 | VA | |
| Previous Owner | $250,000 | New Conventional | |
| Previous Owner | $291,600 | New Conventional | |
| Previous Owner | $407,500 | Unknown | |
| Previous Owner | $395,000 | Unknown | |
| Previous Owner | $225,000 | Fannie Mae Freddie Mac | |
| Previous Owner | $100,000 | Credit Line Revolving | |
| Previous Owner | $236,500 | New Conventional | |
| Previous Owner | $233,740 | New Conventional |
Property History
| Date | Event | Price | Change | Sq Ft Price |
|---|---|---|---|---|
| 05/02/2022 05/02/22 | Sold | $800,000 | +6.7% | $292 / Sq Ft |
| 04/27/2022 04/27/22 | Pending | -- | -- | -- |
| 04/27/2022 04/27/22 | For Sale | $749,900 | 0.0% | $273 / Sq Ft |
| 04/04/2022 04/04/22 | Pending | -- | -- | -- |
| 03/31/2022 03/31/22 | For Sale | $749,900 | +54.6% | $273 / Sq Ft |
| 07/18/2018 07/18/18 | Sold | $485,000 | -1.0% | $177 / Sq Ft |
| 06/02/2018 06/02/18 | Pending | -- | -- | -- |
| 05/06/2018 05/06/18 | For Sale | $489,900 | +28.2% | $179 / Sq Ft |
| 06/16/2014 06/16/14 | Off Market | $382,000 | -- | -- |
| 02/14/2014 02/14/14 | Sold | $382,000 | -2.0% | $139 / Sq Ft |
| 01/14/2014 01/14/14 | Pending | -- | -- | -- |
| 10/01/2013 10/01/13 | Price Changed | $389,990 | -2.5% | $142 / Sq Ft |
| 09/20/2013 09/20/13 | Price Changed | $399,990 | -3.4% | $146 / Sq Ft |
| 09/02/2013 09/02/13 | For Sale | $414,000 | -- | $151 / Sq Ft |
Tax History Compared to Growth
Tax History
| Year | Tax Paid | Tax Assessment Tax Assessment Total Assessment is a certain percentage of the fair market value that is determined by local assessors to be the total taxable value of land and additions on the property. | Land | Improvement |
|---|---|---|---|---|
| 2025 | $11,149 | $712,603 | -- | -- |
| 2024 | $10,876 | $692,550 | $100,000 | $592,550 |
| 2023 | $10,876 | $702,596 | $100,000 | $602,596 |
| 2022 | $6,425 | $422,549 | $0 | $0 |
| 2021 | $6,336 | $410,242 | $0 | $0 |
| 2020 | $6,028 | $404,578 | $90,000 | $314,578 |
| 2019 | $6,406 | $407,123 | $90,000 | $317,123 |
| 2018 | $4,983 | $318,330 | $0 | $0 |
| 2017 | $4,911 | $350,616 | $90,000 | $260,616 |
| 2016 | $4,877 | $363,843 | $110,000 | $253,843 |
| 2015 | $5,794 | $350,425 | $100,000 | $250,425 |
| 2014 | $4,234 | $287,886 | $80,000 | $207,886 |
Agents Affiliated with this Home
-
Grace McDade
G
Seller's Agent in 2022
Grace McDade
REALTY ONE GROUP SUNSHINE
(727) 325-5843
1 in this area
8 Total Sales
-
Carol and Tony Marino

Buyer's Agent in 2022
Carol and Tony Marino
REAL LIVING R E SOLUTIONS
(407) 766-6255
3 in this area
70 Total Sales
-
Sara Sutherland

Seller's Agent in 2018
Sara Sutherland
COLDWELL BANKER REALTY
(407) 341-6328
113 Total Sales
-
Espe Almarza Anderson

Buyer's Agent in 2018
Espe Almarza Anderson
COLDWELL BANKER REALTY
(407) 421-6679
46 Total Sales
-
J
Seller's Agent in 2014
John McLoughlin
-
Brigitte Knott

Buyer's Agent in 2014
Brigitte Knott
CHARLES RUTENBERG REALTY ORLANDO
(407) 902-5858
27 Total Sales
Map
Source: Stellar MLS
MLS Number: G5001095
APN: 32-2328-1867-00-390
- 10209 Trout Rd
- The Sunscape Plan at Lake Sheen Sound
- The Haven Plan at Lake Sheen Sound
- The Channelside Plan at Lake Sheen Sound
- The Dreamscape Plan at Lake Sheen Sound
- The Vista Plan at Lake Sheen Sound
- 10121 Lone Tree Ln
- 9049 Edenshire Cir
- 10203 Trout Rd
- 9916 Lone Tree Ln
- 9234 Edenshire Cir
- 10352 Burris Ct
- 9291 Point Cypress Dr
- 9355 Pecky Cypress Way
- 10403 Provence Dr
- 10319 Lavande Dr
- 9244 Pecky Cypress Way
- 9555 Pecky Cypress Way
- 9003 Pecky Cypress Way
- 9723 Pecky Cypress Way Unit 1
