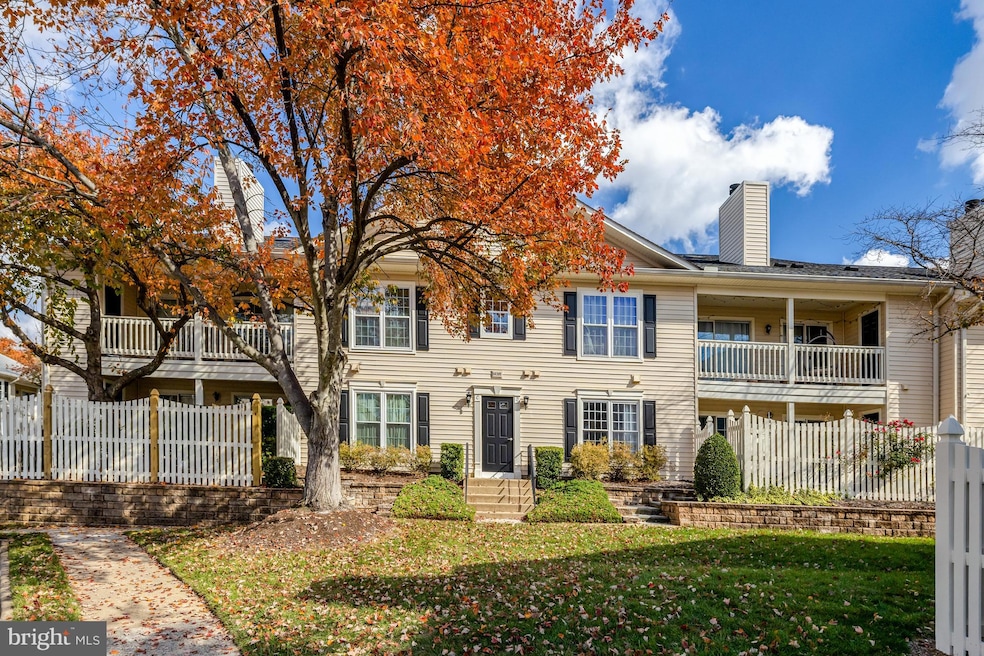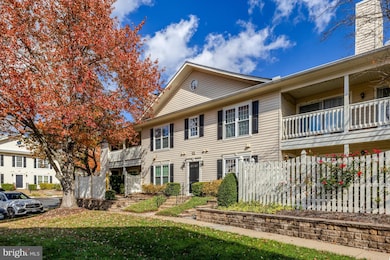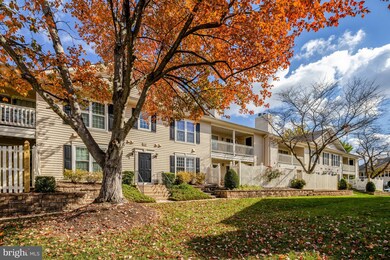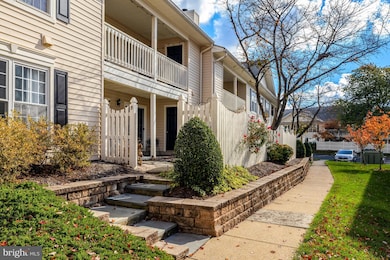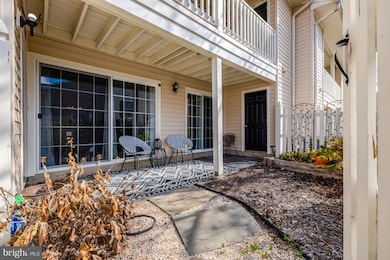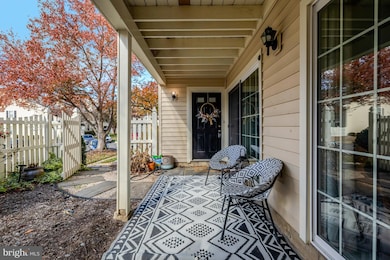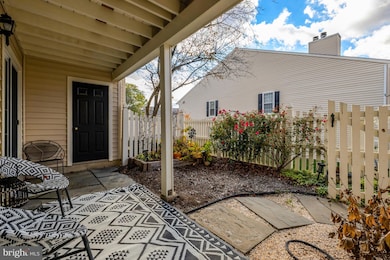10205B Ashbrooke Ct Unit 30 Oakton, VA 22124
2
Beds
2
Baths
1,189
Sq Ft
1985
Built
Highlights
- Open Floorplan
- Traditional Architecture
- Galley Kitchen
- Thoreau Middle School Rated A
- Picket Fence
- 5-minute walk to Borge Street Park
About This Home
This well maintained 2-bedroom, 2-bathroom condo offers comfortable living in great Oakton location. Interior Features: Two generously sized bedrooms with ample closet space
Two full bathrooms for maximum privacy
Open and inviting living area perfect for entertaining
In-unit washer and dryer Community Amenities: Convenient location near shopping, dining, and major commuter routes
Easy access to Route 66 and Route 50
Quiet, well-maintained neighborhood Nearby Benefits Shopping centers and grocery stores
Restaurants and entertainment
Parks and recreational facilities Application fee: $47
Condo Details
Home Type
- Condominium
Est. Annual Taxes
- $4,257
Year Built
- Built in 1985
Home Design
- Traditional Architecture
- Entry on the 1st floor
- Vinyl Siding
Interior Spaces
- 1,189 Sq Ft Home
- Property has 1 Level
- Open Floorplan
- Built-In Features
- Wood Burning Fireplace
- Fireplace With Glass Doors
- Fireplace Mantel
- Window Treatments
- Entrance Foyer
- Combination Dining and Living Room
- Utility Room
Kitchen
- Galley Kitchen
- Electric Oven or Range
- Self-Cleaning Oven
- Microwave
- Ice Maker
- Dishwasher
- Disposal
Bedrooms and Bathrooms
- 2 Main Level Bedrooms
- En-Suite Bathroom
- 2 Full Bathrooms
Laundry
- Dryer
- Washer
Parking
- Parking Lot
- 1 Assigned Parking Space
Schools
- Oakton Elementary School
- Thoreau Middle School
- Oakton High School
Utilities
- Forced Air Heating and Cooling System
- Vented Exhaust Fan
- Electric Water Heater
- Public Septic
Additional Features
- Patio
- Picket Fence
Listing and Financial Details
- Residential Lease
- Security Deposit $2,600
- 12-Month Min and 36-Month Max Lease Term
- Available 12/4/25
- Assessor Parcel Number 0472 29 0030
Community Details
Overview
- Property has a Home Owners Association
- Low-Rise Condominium
- Trevor House Condominiums
- Trevor House Subdivision
Pet Policy
- No Pets Allowed
Map
Source: Bright MLS
MLS Number: VAFX2273376
APN: 0472-29-0030
Nearby Homes
- 10195A Ashbrooke Ct Unit 109
- 10172 Turnberry Place
- 3102 Bradford Wood Ct
- 3154 Stratford Ct
- 10208 Bushman Dr
- 10208 Bushman Dr Unit 422
- 10248 Appalachian Cir Unit 1-D7
- 3179 Summit Square Dr Unit 2-B5
- 10164 Oakton Terrace Rd
- 2960 Hibbard St
- 3112 Fair Woods Pkwy
- 10002 Oakton Terrace Rd
- 10344 Granite Creek Ln
- 10230 Antietam Ave
- 3201 White Flint Ct
- 9908 Blake Ln
- 10401 White Granite Dr Unit 2
- 10401 White Granite Dr Unit 1
- Camden Plan at Magnolia Oaks
- Avery Plan at Magnolia Oaks
- 3100 Windwood Farms Dr
- 2817 Jermantown Rd Unit 605
- 2817 Jermantown Rd Unit 307
- 2817 Jermantown Rd Unit 108
- 10195 Valentino Dr
- 10210 Bushman Dr
- 10182 Oakton Terrace Rd
- 3151 Borge St
- 3146 Borge St Unit Primary
- 3146 Borge St Unit Primary
- 3146 Borge St Unit Primary
- 10064 Oakton Terrace Rd
- 10303 Appalachian Cir Unit 208
- 9919 Oakton Terrace Rd
- 9932 Longford Ct
- 9934 Longford Ct
- 3214 Fair Woods Pkwy
- 9836 Sweet Mint Dr
- 3347 Willow Crescent Dr
- 2904 Oakton Crest Place
