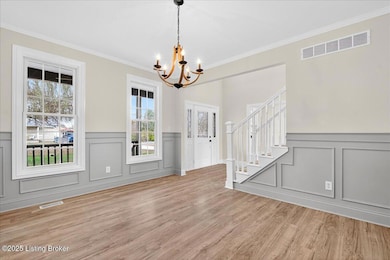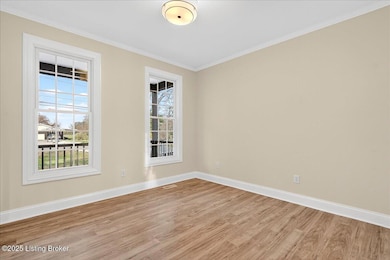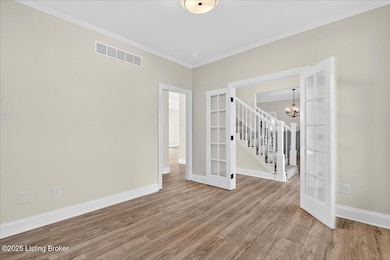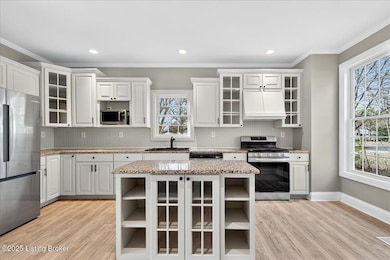
10206 Easum Rd Louisville, KY 40299
Estimated payment $2,533/month
About This Home
Welcome to 10206 Easum Rd — a beautifully refreshed home. Step inside to a bright entryway that opens to a versatile study or home office, a stylish full bathroom, and convenient entry storage.
To your right, a dedicated formal dining room sets the stage for gatherings and holidays, while the heart of the home is the expansive great room overlooking the large backyard, flowing seamlessly into the kitchen which shines with new granite countertops, and appliances, abundant cabinetry, and generous storage.
The main-level primary bedroom offers a full bathroom and well-designed closet. Off the back of the home, the oversized covered deck overlooks a large, flat yard—ideal for outdoor dining, lounging, pets, or play... Upstairs, discover an impressive open living space that's perfect for a media room, play area, or second family room. This level also features a full bathroom, two thoughtfully sized bedrooms, and additional storage for seasonal items or hobbies. Throughout the home, enjoy brand-new flooring, fixtures, and lighting, creating a cohesive and move-in-ready aesthetic.
Additional perks include off-street parking, easy access to local amenities, and a welcoming layout that adapts beautifully to any lifestyle.
This home truly has it all space, updates, outdoor living, and a warm, inviting feel. Come experience it for yourself!
Home Details
Home Type
- Single Family
Est. Annual Taxes
- $3,843
Year Built
- Built in 2008
Parking
- Driveway
Home Design
- Shingle Roof
Interior Spaces
- 2,986 Sq Ft Home
- 1-Story Property
- Crawl Space
Bedrooms and Bathrooms
- 3 Bedrooms
- 3 Full Bathrooms
Utilities
- Forced Air Heating and Cooling System
Community Details
- No Home Owners Association
Listing and Financial Details
- Legal Lot and Block 203 / 51
- Assessor Parcel Number 22005102030000
Map
Home Values in the Area
Average Home Value in this Area
Tax History
| Year | Tax Paid | Tax Assessment Tax Assessment Total Assessment is a certain percentage of the fair market value that is determined by local assessors to be the total taxable value of land and additions on the property. | Land | Improvement |
|---|---|---|---|---|
| 2024 | $3,843 | $338,580 | $35,600 | $302,980 |
| 2023 | $3,634 | $311,150 | $35,600 | $275,550 |
| 2022 | $3,584 | $311,150 | $35,600 | $275,550 |
| 2021 | $3,873 | $311,150 | $35,600 | $275,550 |
| 2020 | $3,599 | $311,020 | $45,000 | $266,020 |
| 2019 | $3,526 | $311,020 | $45,000 | $266,020 |
| 2018 | $3,485 | $311,020 | $45,000 | $266,020 |
| 2017 | $3,264 | $311,020 | $45,000 | $266,020 |
| 2013 | $2,219 | $221,850 | $28,000 | $193,850 |
Property History
| Date | Event | Price | List to Sale | Price per Sq Ft |
|---|---|---|---|---|
| 11/15/2025 11/15/25 | For Sale | $419,900 | -- | $141 / Sq Ft |
Purchase History
| Date | Type | Sale Price | Title Company |
|---|---|---|---|
| Deed | $245,000 | Limestone Title | |
| Deed | $215,000 | Limestone Title | |
| Interfamily Deed Transfer | -- | None Available |
Mortgage History
| Date | Status | Loan Amount | Loan Type |
|---|---|---|---|
| Open | $314,600 | Construction |
About the Listing Agent
Tedtra's Other Listings
Source: Metro Search, Inc.
MLS Number: 1703493
APN: 005102030000
- 5501 Billtown Rd
- 10004 Chenoweth Vista Way Unit 10004
- 9923 Chenoweth Vista Way Unit 9923
- 11201 Arbor Wood Dr
- 11306 Arbor Wood Dr
- 11321 Jefferson Trace Blvd
- 5109 Billtown Rd
- 9911 Sprig Way
- 6716 Sycamore Bend Trace
- 5206 Old Billtown Rd
- 10011 Fern Creek Rd
- 5610 Cynthia Dr
- 5627 Wooded Lake Dr
- 9720 Mary Dell Ln
- 5210 Cynthia Dr
- 5502 Sprigwood Ln
- 11001 Walbridge Dr Ct
- 6612 Rockview Way
- 6705 Bluffview Cir
- 6716 Bluffview Cir
- 5416 Lovers Ln
- 9712 Mary Dell Ln
- 7003 Hollow Oaks Dr
- 6703 El Rancho Rd
- 11010 St Rene Rd
- 9616 Elm Lake Dr
- 6015 Bristol Bluffs Cir
- 4121 Mimosa View Dr
- 10500 Whitepine View Place
- 4218 Willowview Blvd
- 11609 Walnut View Way
- 8901 Fairground Rd Unit 507-303
- 10418 Pinoak View Dr
- 10407 Pinoak View Dr
- 4305 Donerail Run Dr
- 5204 Roman Dr Unit Duplicate of 1
- 5204 Roman Dr Unit 2
- 5204 Roman Dr Unit FC
- 7617 Fair Ln
- 10400 Pavilion Way






