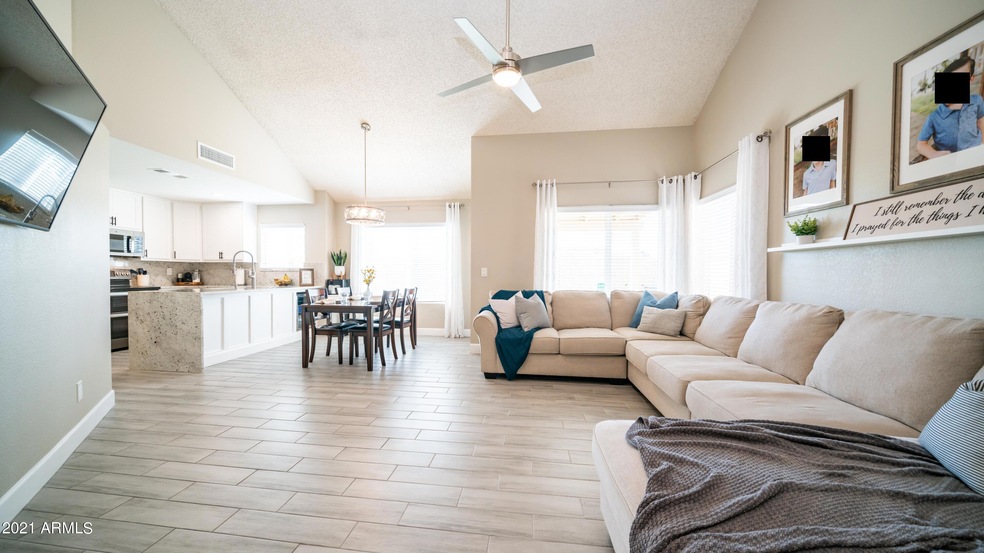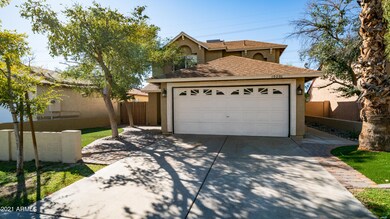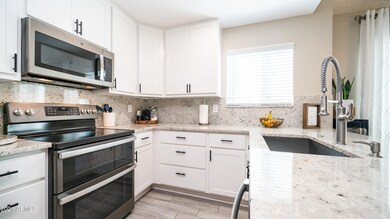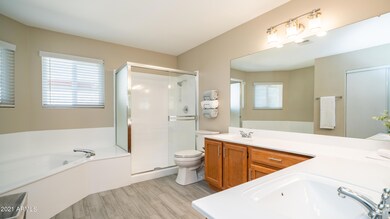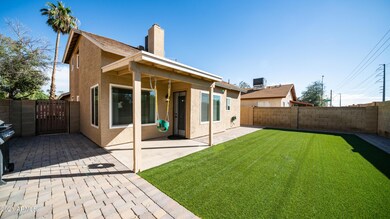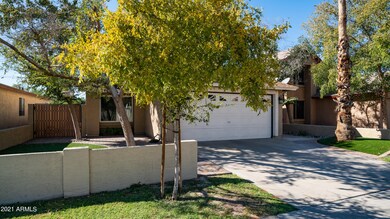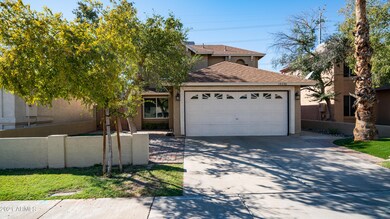
10206 N 66th Ln Glendale, AZ 85302
Highlights
- 1 Fireplace
- Dual Vanity Sinks in Primary Bathroom
- Heating Available
- Ironwood High School Rated A-
- Central Air
- Bathtub With Separate Shower Stall
About This Home
As of January 2025Stunning high end remodel along the prestigious 67th Ave corridor. Luxurious granite waterfall
Center counter top and all matching GE stainless steal appliances, chef grade kitchen, aspen wood style plant tiles throughout, gorgeous shaker style cabinets, expansive pantry, elegantly placed wine/beverage cooler, elegant lighting, remodeled own stairs bathroom with upgraded subway tile and tranquil paint colors. Upstairs is the ultimate master suite freshly remodeled and ready for the spa experience! The home is complete with an upgraded RV gate, Hugh end pavers, the top of the line turf and mature palm trees. Welcome home!
Last Agent to Sell the Property
eXp Realty License #SA647040000 Listed on: 11/05/2021

Home Details
Home Type
- Single Family
Est. Annual Taxes
- $736
Year Built
- Built in 1986
Lot Details
- 4,504 Sq Ft Lot
- Block Wall Fence
- Front Yard Sprinklers
HOA Fees
- $41 Monthly HOA Fees
Parking
- 2 Car Garage
Home Design
- Wood Frame Construction
- Composition Roof
- Stucco
Interior Spaces
- 1,365 Sq Ft Home
- 2-Story Property
- 1 Fireplace
- Washer and Dryer Hookup
Bedrooms and Bathrooms
- 3 Bedrooms
- Primary Bathroom is a Full Bathroom
- 2 Bathrooms
- Dual Vanity Sinks in Primary Bathroom
- Bathtub With Separate Shower Stall
Schools
- Sahuaro Ranch Elementary School
- Ironwood High School
Utilities
- Central Air
- Heating Available
Community Details
- Association fees include ground maintenance
- Chaparral Ranch HOA, Phone Number (602) 277-4418
- Chaparral Ranch Patio Homes Subdivision
Listing and Financial Details
- Tax Lot 170
- Assessor Parcel Number 143-49-474
Ownership History
Purchase Details
Home Financials for this Owner
Home Financials are based on the most recent Mortgage that was taken out on this home.Purchase Details
Home Financials for this Owner
Home Financials are based on the most recent Mortgage that was taken out on this home.Purchase Details
Home Financials for this Owner
Home Financials are based on the most recent Mortgage that was taken out on this home.Purchase Details
Home Financials for this Owner
Home Financials are based on the most recent Mortgage that was taken out on this home.Purchase Details
Home Financials for this Owner
Home Financials are based on the most recent Mortgage that was taken out on this home.Purchase Details
Purchase Details
Similar Homes in the area
Home Values in the Area
Average Home Value in this Area
Purchase History
| Date | Type | Sale Price | Title Company |
|---|---|---|---|
| Warranty Deed | $380,000 | Fidelity Natl Ttl Agcy Inc | |
| Warranty Deed | $185,000 | Chicago Title Agency | |
| Warranty Deed | -- | Security Title Agency Inc | |
| Special Warranty Deed | $72,000 | Old Republic Title Agency | |
| Quit Claim Deed | -- | None Available | |
| Trustee Deed | $204,318 | Great American Title | |
| Warranty Deed | -- | None Available |
Mortgage History
| Date | Status | Loan Amount | Loan Type |
|---|---|---|---|
| Open | $353,000 | VA | |
| Previous Owner | $179,800 | New Conventional | |
| Previous Owner | $181,649 | FHA | |
| Previous Owner | $123,000 | New Conventional | |
| Previous Owner | $54,000 | New Conventional | |
| Previous Owner | $184,000 | Unknown | |
| Previous Owner | $117,000 | Unknown | |
| Previous Owner | $96,800 | Unknown |
Property History
| Date | Event | Price | Change | Sq Ft Price |
|---|---|---|---|---|
| 01/22/2025 01/22/25 | Sold | $397,500 | -0.4% | $291 / Sq Ft |
| 01/22/2025 01/22/25 | Price Changed | $399,000 | 0.0% | $292 / Sq Ft |
| 11/29/2024 11/29/24 | Pending | -- | -- | -- |
| 11/15/2024 11/15/24 | For Sale | $399,000 | +5.0% | $292 / Sq Ft |
| 12/07/2021 12/07/21 | Sold | $380,000 | +1.3% | $278 / Sq Ft |
| 11/03/2021 11/03/21 | For Sale | $375,000 | -- | $275 / Sq Ft |
Tax History Compared to Growth
Tax History
| Year | Tax Paid | Tax Assessment Tax Assessment Total Assessment is a certain percentage of the fair market value that is determined by local assessors to be the total taxable value of land and additions on the property. | Land | Improvement |
|---|---|---|---|---|
| 2025 | $678 | $8,899 | -- | -- |
| 2024 | $692 | $8,475 | -- | -- |
| 2023 | $692 | $23,560 | $4,710 | $18,850 |
| 2022 | $686 | $17,780 | $3,550 | $14,230 |
| 2021 | $736 | $16,150 | $3,230 | $12,920 |
| 2020 | $747 | $14,970 | $2,990 | $11,980 |
| 2019 | $726 | $13,380 | $2,670 | $10,710 |
| 2018 | $709 | $12,100 | $2,420 | $9,680 |
| 2017 | $829 | $10,610 | $2,120 | $8,490 |
| 2016 | $822 | $9,810 | $1,960 | $7,850 |
| 2015 | $769 | $9,470 | $1,890 | $7,580 |
Agents Affiliated with this Home
-
Jonathan Gray

Seller's Agent in 2025
Jonathan Gray
West USA Realty
(480) 272-1470
37 Total Sales
-
Tracy Simmons

Buyer's Agent in 2025
Tracy Simmons
eXp Realty
(505) 716-5375
10 Total Sales
-
Kimberly Tocco

Seller's Agent in 2021
Kimberly Tocco
eXp Realty
(602) 769-1476
48 Total Sales
-
Brian Legere
B
Seller Co-Listing Agent in 2021
Brian Legere
eXp Realty
(480) 581-1111
25 Total Sales
Map
Source: Arizona Regional Multiple Listing Service (ARMLS)
MLS Number: 6315972
APN: 143-49-474
- 10014 N 66th Ln
- 10242 N 66th Ave
- 10002 N 66th Ln
- 6602 W Ironwood Dr
- 10244 N 65th Ln
- 6524 W Beryl Ave
- 6804 W Turquoise Ave
- 10250 N 65th Ave
- 10405 N 65th Dr
- 6504 W Cochise Dr
- 6427 W Turquoise Ave
- 6926 W Comet Ave
- 9618 N 66th Dr
- 6604 W Vogel Ave
- 6313 W Onyx Ave
- 6351 W Mountain View Rd
- 10096 N 63rd Ave
- 7013 W North Ln
- 10960 N 67th Ave Unit 103-2
- 10960 N 67th Ave Unit 227
