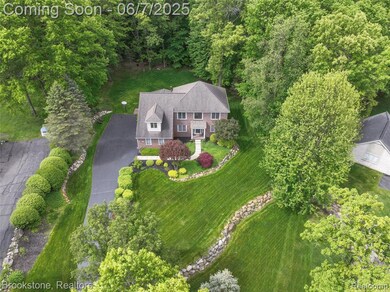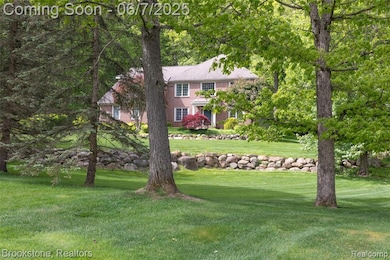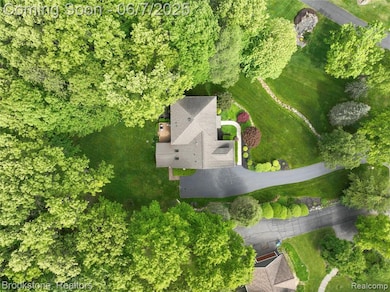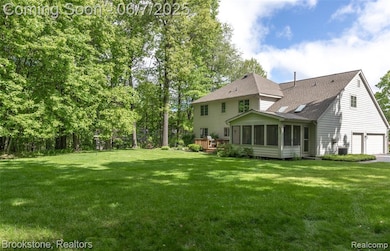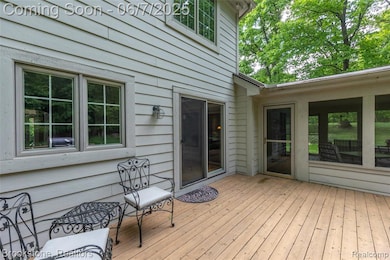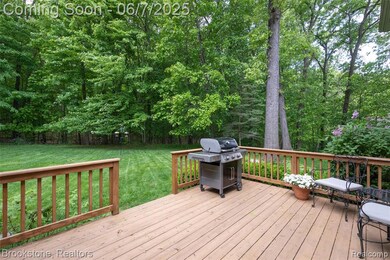This gorgeous custom home is located in private, gated Pebble Creek of Springfield Township. Set on a premium parcel of nearly an acre and offering you the peace and quiet you seek. Meticulously maintained and thoughtfully upgraded. This home offers large gathering spaces as well as private spaces for those working from home. On entry level you will appreciate flex room, living room and formal dining option. The gorgeous, remodeled kitchen is sunny and bright, featuring quartz countertops, and custom soft close wood cabinets and wood flooring. You will love the flow from kitchen to casual dining and into the great room. The great room offers a gas fireplace, custom built-in bookshelves with lighting, and skylights and leads into the 15’x12’ sun room. From the 3 car garage, you enter the family foyer which has been upgraded to include built in organizer and a wet bar and bar fridge (laundry hook ups are present). The luxurious primary suite boasts a walk-in closet and a renovated bath with a soaking tub, dual sinks, makeup vanity, quartzite countertops, and both rain and standard shower heads. Practical improvements abound, including Hardie plank siding, a new water softener, iron removal system, water heater, and reverse osmosis system. The front porch was upgraded in 2022. The lower level includes a full bath, family room and space for rejuvenating. The second floor has newer windows. Award winning Clarkston schools and less than 10 minutes to downtown Clarkston.


