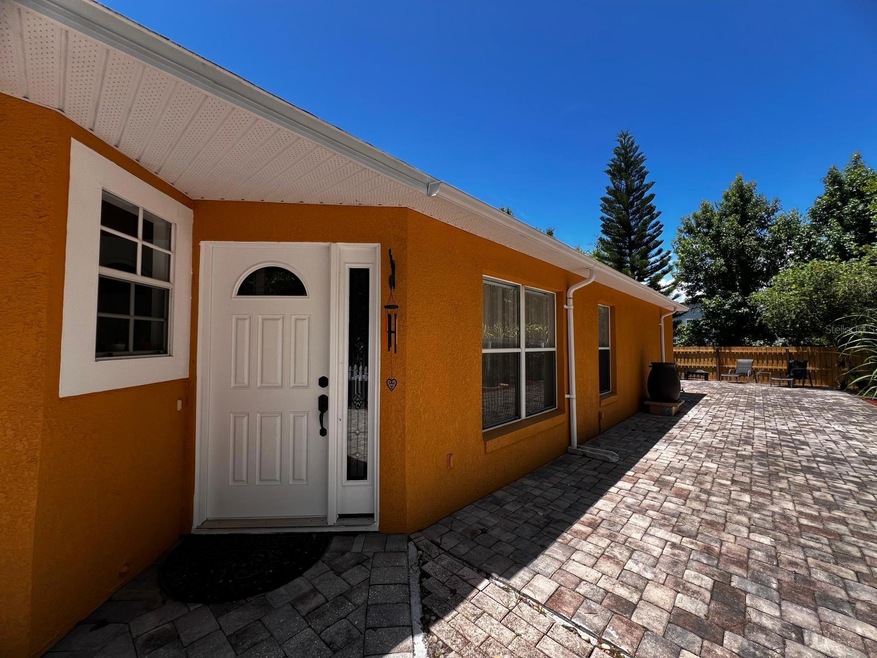
10207 Cody Ln Orlando, FL 32825
Cypress Springs NeighborhoodHighlights
- Open Floorplan
- Private Lot
- No HOA
- Cypress Springs Elementary School Rated A-
- Wood Flooring
- Shade Shutters
About This Home
As of August 2025Charming 3BR/2BA Corner Home with Private Backyard Oasis!
This charming 3-bedroom, 2-bathroom home offers 1,367 square feet of thoughtfully designed living space and is Conveniently located near shopping, dining, and major highways, this property offers both style and accessibility. Lovingly maintained by its original owners, the home features a custom-designed living and dining room combo that creates a spacious, open-concept feel — perfect for both relaxing and entertaining. The roof was replaced in 2024, and the A/C has been recently serviced and given a clean bill of health by a certified technician. Step outside and discover a backyard oasis that truly feels like a private island retreat. As a desirable corner unit, this home offers added privacy and tropical vibes with a fully paved yard, a built-in rain barrel for garden enthusiasts, and a serene natural trail just beyond the property line. Don’t miss your chance to own this peaceful getaway in the heart of it all. Schedule your private showing today and fall in love with this hidden gem!
Last Agent to Sell the Property
LPT REALTY, LLC Brokerage Phone: 877-366-2213 License #3472845 Listed on: 06/17/2025

Home Details
Home Type
- Single Family
Est. Annual Taxes
- $1,748
Year Built
- Built in 2003
Lot Details
- 8,267 Sq Ft Lot
- West Facing Home
- Fenced
- Private Lot
- Corner Lot
- Garden
- Property is zoned R-2
Parking
- 2 Car Attached Garage
Home Design
- Slab Foundation
- Shingle Roof
- Concrete Siding
- Block Exterior
- Stucco
Interior Spaces
- 1,367 Sq Ft Home
- 1-Story Property
- Open Floorplan
- Ceiling Fan
- Shade Shutters
- Combination Dining and Living Room
Kitchen
- Eat-In Kitchen
- Range
- Recirculated Exhaust Fan
- Microwave
- Ice Maker
- Dishwasher
- Disposal
Flooring
- Wood
- Tile
Bedrooms and Bathrooms
- 3 Bedrooms
- 2 Full Bathrooms
Laundry
- Laundry in Garage
- Dryer
- Washer
Outdoor Features
- Exterior Lighting
- Rain Gutters
- Rain Barrels or Cisterns
Schools
- Cypress Springs Elementary School
- Legacy Middle School
- University High School
Utilities
- Central Heating and Cooling System
- Thermostat
- Electric Water Heater
Community Details
- No Home Owners Association
- Creekside 50 49 Subdivision
Listing and Financial Details
- Visit Down Payment Resource Website
- Tax Lot 12
- Assessor Parcel Number 32-22-31-1821-00-120
Ownership History
Purchase Details
Home Financials for this Owner
Home Financials are based on the most recent Mortgage that was taken out on this home.Similar Homes in Orlando, FL
Home Values in the Area
Average Home Value in this Area
Purchase History
| Date | Type | Sale Price | Title Company |
|---|---|---|---|
| Corporate Deed | $132,500 | Southern Stewart Title Llc |
Mortgage History
| Date | Status | Loan Amount | Loan Type |
|---|---|---|---|
| Open | $194,000 | Unknown | |
| Closed | $10,000 | New Conventional | |
| Closed | $126,266 | FHA | |
| Previous Owner | $72,800 | New Conventional |
Property History
| Date | Event | Price | Change | Sq Ft Price |
|---|---|---|---|---|
| 08/29/2025 08/29/25 | Sold | $395,000 | 0.0% | $289 / Sq Ft |
| 07/19/2025 07/19/25 | Pending | -- | -- | -- |
| 06/17/2025 06/17/25 | For Sale | $395,000 | -- | $289 / Sq Ft |
Tax History Compared to Growth
Tax History
| Year | Tax Paid | Tax Assessment Tax Assessment Total Assessment is a certain percentage of the fair market value that is determined by local assessors to be the total taxable value of land and additions on the property. | Land | Improvement |
|---|---|---|---|---|
| 2025 | $1,748 | $116,145 | -- | -- |
| 2024 | $1,646 | $116,145 | -- | -- |
| 2023 | $1,646 | $109,584 | $0 | $0 |
| 2022 | $1,551 | $106,392 | $0 | $0 |
| 2021 | $1,516 | $103,293 | $0 | $0 |
| 2020 | $1,468 | $101,867 | $0 | $0 |
| 2019 | $1,497 | $99,577 | $0 | $0 |
| 2018 | $1,447 | $97,720 | $0 | $0 |
| 2017 | $1,420 | $145,292 | $31,000 | $114,292 |
| 2016 | $1,378 | $138,831 | $28,000 | $110,831 |
| 2015 | $1,388 | $133,044 | $28,000 | $105,044 |
| 2014 | $1,420 | $125,419 | $28,000 | $97,419 |
Agents Affiliated with this Home
-
Karina Alfonso

Seller's Agent in 2025
Karina Alfonso
LPT REALTY, LLC
(407) 591-6785
1 in this area
27 Total Sales
-
Tab Bish

Buyer's Agent in 2025
Tab Bish
THE AGENCY ORLANDO
(407) 203-9441
1 in this area
99 Total Sales
Map
Source: Stellar MLS
MLS Number: S5129258
APN: 32-2231-1821-00-120
- 10255 Cody Ln
- 10078 Hampshire Oaks Dr
- 501 Dean Creek Ln
- 495 Gerard Ave
- 10513 Leader Ln
- 1257 Castlevecchio Loop
- 1002 Old Barn Rd
- 1001 Little Creek Rd
- 1222 Castlevecchio Loop
- 10316 Lecon Branch Ct
- 10110 Armando Cir
- 10111 Tierra Bella Dr
- 10636 Regent Square Dr Unit 1303
- 10727 Regent Square Dr Unit 1805
- 10746 Regent Square Dr Unit 1502
- 10770 Regent Square Dr Unit 1705
- 10103 Regent Park Dr Unit 2501
- 1310 Stearman Ct Unit 4
- 10960 Inside Loop
- 668 Riverwoods Cir
