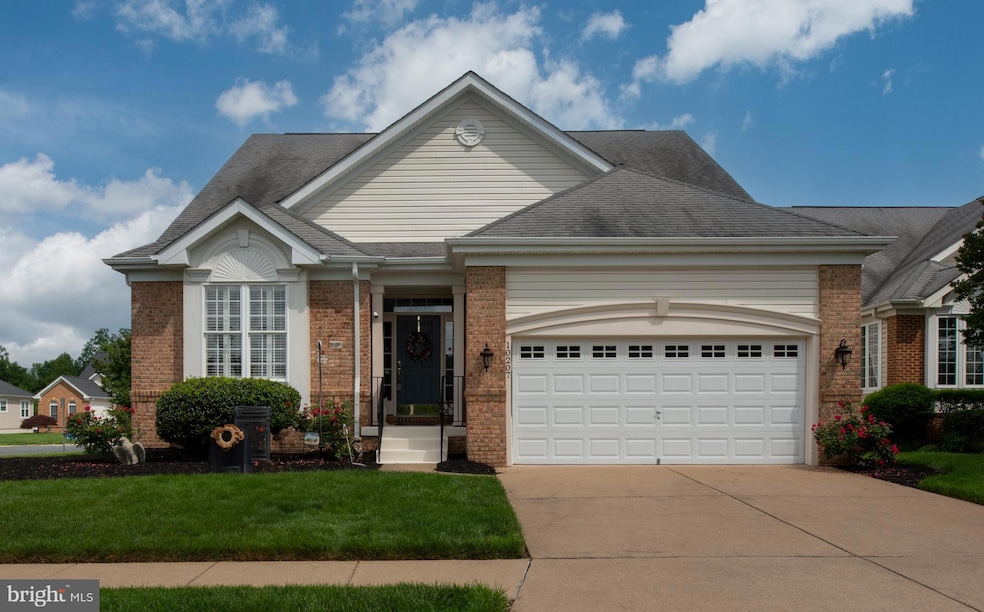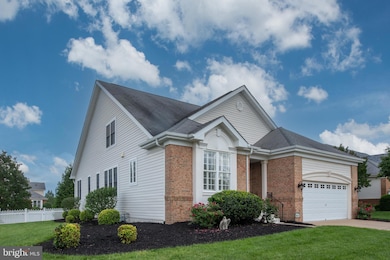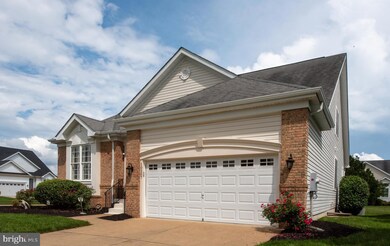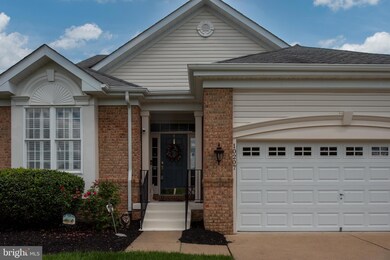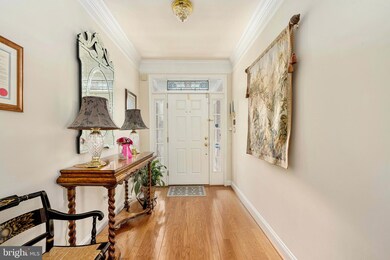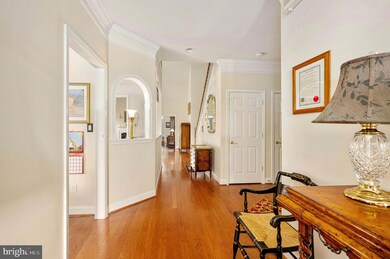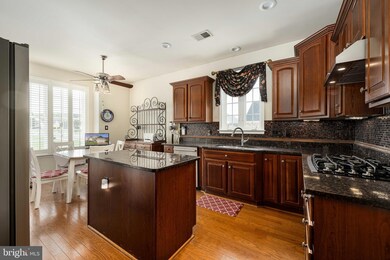
10207 Iverson Ave Fredericksburg, VA 22407
Leavells NeighborhoodEstimated payment $3,603/month
Highlights
- Fitness Center
- Gated Community
- Colonial Architecture
- Senior Living
- Open Floorplan
- Clubhouse
About This Home
Back active no fault of seller. This peaceful neighborhood offers a wonderful sense of privacy, excellent amenities, and convenient access to I-95 and a nearby commuter lot. You'll also find it's close to the Spotsylvania and Virginia hospitals, as well as a variety of restaurants and stores.
As you enter the community through the impressive brick pillared iron rod gates, you'll be welcomed by a beautifully manicured neighborhood with sidewalks and charming homes, each boasting its own unique exterior. This particular home is tucked away on a corner lot, providing a private setting with a natural screen of trees and lovely landscaping.
Stepping through the front entrance, you'll find yourself in a spacious foyer with elegant wood flooring that flows into the grand two-story living room. To your left, the eat-in kitchen awaits, featuring ample cabinet space, stainless steel appliances, and a large island perfect for meal preparation. The adjacent window-filled nook offers a cozy spot for your table and chairs. For more formal occasions, the dining room provides excellent space and opens to the living room, making it ideal for family gatherings where you might need to extend the table.
The bright and airy living room showcases soaring two-story ceilings and a see-through gas fireplace that connects to the family room. For ultimate privacy, the primary suite is tucked away and includes an en-suite bathroom with a dual vanity, separate shower and tub, and his-and-hers walk-in closets. The second bedroom on the main level also has easy access to a full bathroom.
Upstairs, a spacious loft overlooks the living room, offering a versatile space. You'll also find a third bedroom and a third full bathroom on this level. The large unfinished basement, complete with rough-in plumbing for future bathrooms, provides access to the fenced-in backyard, which is adorned with mature landscaping and a lovely patio.
Listing Agent
Berkshire Hathaway HomeServices PenFed Realty License #0225155576 Listed on: 05/16/2025

Home Details
Home Type
- Single Family
Est. Annual Taxes
- $3,340
Year Built
- Built in 2007
Lot Details
- 8,275 Sq Ft Lot
- Picket Fence
- Back Yard Fenced
- Sprinkler System
- Property is zoned P2*
HOA Fees
- $280 Monthly HOA Fees
Parking
- 2 Car Direct Access Garage
- Front Facing Garage
- Garage Door Opener
- Driveway
Home Design
- Colonial Architecture
- Brick Exterior Construction
- Permanent Foundation
- Shingle Roof
- Vinyl Siding
Interior Spaces
- Property has 3 Levels
- Open Floorplan
- Crown Molding
- Ceiling height of 9 feet or more
- Ceiling Fan
- Double Sided Fireplace
- Fireplace With Glass Doors
- Fireplace Mantel
- Gas Fireplace
- Double Pane Windows
- Sliding Doors
- Atrium Doors
- Six Panel Doors
- Entrance Foyer
- Family Room
- Living Room
- Dining Room
- Loft
- Storage Room
Kitchen
- <<builtInOvenToken>>
- Cooktop<<rangeHoodToken>>
- <<builtInMicrowave>>
- Ice Maker
- Dishwasher
- Kitchen Island
- Upgraded Countertops
- Disposal
Flooring
- Wood
- Carpet
- Ceramic Tile
Bedrooms and Bathrooms
- En-Suite Primary Bedroom
- En-Suite Bathroom
- Walk-In Closet
Laundry
- Laundry Room
- Laundry on main level
- Dryer
- Washer
Unfinished Basement
- Basement Fills Entire Space Under The House
- Rear Basement Entry
Home Security
- Home Security System
- Security Gate
Schools
- Parkside Elementary School
- Spotsylvania Middle School
- Courtland High School
Utilities
- Forced Air Heating and Cooling System
- Electric Water Heater
- Cable TV Available
Additional Features
- Level Entry For Accessibility
- Patio
Listing and Financial Details
- Tax Lot 263
- Assessor Parcel Number 35M18-263-
Community Details
Overview
- Senior Living
- $3,360 Capital Contribution Fee
- Association fees include security gate, common area maintenance, insurance, cable TV, trash, reserve funds, management, recreation facility, high speed internet, snow removal
- Senior Community | Residents must be 55 or older
- Virginia Heritage At Lee's Park HOA
- Built by Lennar Homes
- Virginia Heritage At Lee's Park Subdivision
Amenities
- Common Area
- Sauna
- Clubhouse
- Meeting Room
- Party Room
- Recreation Room
Recreation
- Tennis Courts
- Fitness Center
- Community Indoor Pool
- Putting Green
Security
- Gated Community
Map
Home Values in the Area
Average Home Value in this Area
Tax History
| Year | Tax Paid | Tax Assessment Tax Assessment Total Assessment is a certain percentage of the fair market value that is determined by local assessors to be the total taxable value of land and additions on the property. | Land | Improvement |
|---|---|---|---|---|
| 2024 | $3,340 | $454,900 | $135,000 | $319,900 |
| 2023 | $3,111 | $403,100 | $105,000 | $298,100 |
| 2022 | $2,974 | $403,100 | $105,000 | $298,100 |
| 2021 | $2,881 | $355,900 | $90,000 | $265,900 |
| 2020 | $2,881 | $355,900 | $90,000 | $265,900 |
| 2019 | $2,790 | $329,200 | $85,000 | $244,200 |
| 2018 | $2,742 | $329,200 | $85,000 | $244,200 |
| 2017 | $2,720 | $320,000 | $80,000 | $240,000 |
| 2016 | $2,704 | $318,100 | $80,000 | $238,100 |
| 2015 | -- | $293,900 | $80,000 | $213,900 |
| 2014 | -- | $293,900 | $80,000 | $213,900 |
Property History
| Date | Event | Price | Change | Sq Ft Price |
|---|---|---|---|---|
| 06/25/2025 06/25/25 | Price Changed | $549,900 | -6.0% | $212 / Sq Ft |
| 05/16/2025 05/16/25 | For Sale | $585,000 | -- | $225 / Sq Ft |
Purchase History
| Date | Type | Sale Price | Title Company |
|---|---|---|---|
| Warranty Deed | $372,000 | -- |
Mortgage History
| Date | Status | Loan Amount | Loan Type |
|---|---|---|---|
| Open | $257,000 | Stand Alone Refi Refinance Of Original Loan | |
| Closed | $267,660 | Stand Alone Refi Refinance Of Original Loan | |
| Closed | $278,275 | Adjustable Rate Mortgage/ARM | |
| Closed | $281,700 | Adjustable Rate Mortgage/ARM | |
| Closed | $290,650 | New Conventional | |
| Closed | $297,600 | New Conventional |
Similar Homes in Fredericksburg, VA
Source: Bright MLS
MLS Number: VASP2032790
APN: 35M-18-263
- 10205 Iverson Ave
- 6020 E Greenbrier River Rd
- 6304 W Dranesville Dr
- 5910 W Carnifex Ferry Rd
- 5715 W Kesslers Crossing
- 5307 W Philippi Place
- 306 Patterson Ave
- 800 Dunlap St
- 9649 Patriot Hwy
- 5606 Joshua Tree Cir
- 5233 Windbreak Dr
- 9715 Inkwood Dr
- 5112 Commonwealth Dr
- 5210 Basswood Dr
- 5114 Commonwealth Dr
- 5170 Dominion Dr
- 5122 Cottonwood Ct
- 5200 Sweet Gum Terrace
- 5143 Cottonwood Ct
- 5242 Magnolia Place
- 704 Candle Ridge Ct
- 5619 Joshua Tree Cir
- 5149 Dominion Dr
- 4660 Monroe Way
- 9500 Silver Collection Cir
- 4900 Allertow Rd
- 5239 Daffodil Dr
- 10500 Abberly Village Ln
- 10600 Wakeman Dr
- 5122 Redbud Rd
- 5300 Steeplechase Dr
- 10707 Gideon Ct
- 10701 Houck Dr
- 4500 Luau Ct
- 10719 Gideon Ct
- 10428 Leavells Rd
- 4811 Wildroot Ln
- 2111 Mill Garden Dr
- 9419 Cumberland Dr
- 9709 Buckthorn Terrace
