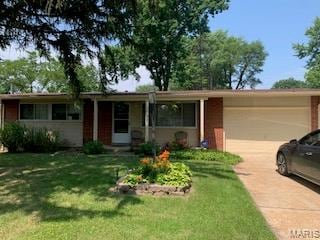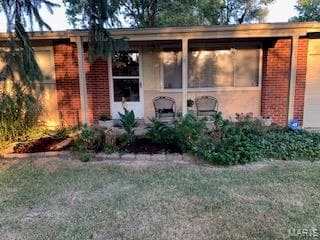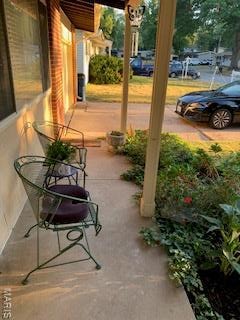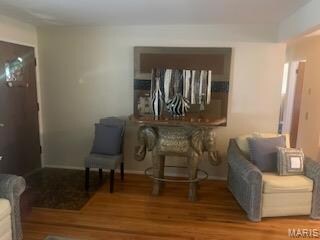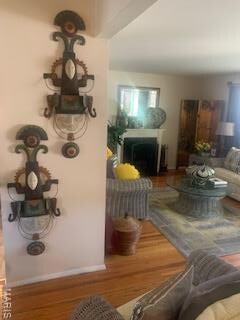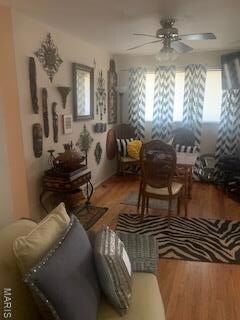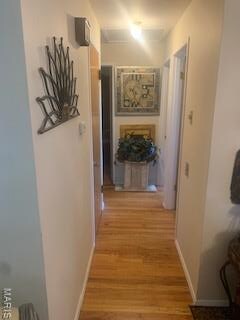10207 Tanner Dr Saint Louis, MO 63136
Highlights
- Fitness Center
- Clubhouse
- Recreation Room
- Open Floorplan
- Contemporary Architecture
- Wood Flooring
About This Home
Already Passed Dellwood Occcupancy Inspection...Move In Ready. Attractive RANCH STYLE HOME with 3 bedrooms, 2 full baths, glowing hardwood floors, updated kitchen cabinets w/granite countertops & appliances, oversized one car garage and full mostly finished lower level. Includes office w/built-in bookcases plus a large family/rec area with dry bar. Completing the lower level is the laundry room with a cedar closet. Furnace and Central Air are less than 2 years old and the roof is less than 9 years old. The backyard is level, large and fenced with a beautiful under the roof concrete patio with porch, perfect for entertaining. The patio also provides a storage area and service door to and from garage. This home is walking distance from the Fabulous Dellwood Community Center on West Florissant. Recently remodeled it comes with. swimming pool, skating, fitness center, concerts, courts, track and more.
Home Details
Home Type
- Single Family
Year Built
- Built in 1958
Lot Details
- 7,919 Sq Ft Lot
- Back Yard Fenced
- Chain Link Fence
Parking
- 1 Car Attached Garage
- Garage Door Opener
- Driveway
- Additional Parking
- On-Street Parking
Home Design
- Contemporary Architecture
- Ranch Style House
- Brick Veneer
- Asphalt Roof
- Asbestos
- Concrete Perimeter Foundation
Interior Spaces
- Open Floorplan
- Wet Bar
- Dry Bar
- Ceiling Fan
- Living Room
- Formal Dining Room
- Recreation Room
- Workshop
- Attic Fan
Kitchen
- Country Kitchen
- Oven
- Cooktop
- Recirculated Exhaust Fan
- Microwave
- Dishwasher
- Granite Countertops
- Disposal
Flooring
- Wood
- Carpet
- Vinyl
Bedrooms and Bathrooms
- 3 Bedrooms
- Cedar Closet
- In-Law or Guest Suite
- Shower Only
Laundry
- Laundry Room
- Dryer
Partially Finished Basement
- Basement Fills Entire Space Under The House
- Basement Ceilings are 8 Feet High
- Finished Basement Bathroom
- Laundry in Basement
Home Security
- Carbon Monoxide Detectors
- Fire and Smoke Detector
Outdoor Features
- Patio
- Exterior Lighting
- Wrap Around Porch
Schools
- Lemasters Elem. Elementary School
- R. G. Central Middle School
- Riverview Gardens Sr. High School
Utilities
- Forced Air Heating and Cooling System
- Heating System Uses Natural Gas
- 220 Volts
- Cable TV Available
Listing and Financial Details
- Security Deposit $1,395
- Property Available on 1/2/26
- 12 Month Lease Term
- Assessor Parcel Number 11G-44-1082
Community Details
Recreation
- Community Playground
- Fitness Center
- Community Pool
- Park
Pet Policy
- No Pets Allowed
Additional Features
- No Home Owners Association
- Clubhouse
Map
Source: MARIS MLS
MLS Number: MIS25078337
APN: 11G-44-1082
- 10323 Tanner Dr
- 10124 Tamworth Dr
- 10201 Doane Dr
- 10126 Saffron Dr
- 10140 Dellridge Ln
- 1516 Cargill Dr
- 1715 Hudson Rd
- 1705 Cargill Dr
- 1355 Stein Rd
- 10171 Clairmont Dr
- 1400 Hudson Rd
- 330 N Floridale Ave
- 10179 Imperial Dr
- 324 N Floridale Ave
- 10540 Williamsfield Dr
- 10020 Dellridge Ln
- 1823 Hudson Rd
- 10062 Bon Oak Dr
- 10191 Mayfair Dr
- 309 N Floridale Ave
- 1657 Mowbry Ln
- 1727 Nashua Dr
- 10032 Neville Walk
- 1549 Keelen Dr
- 1915 Green Valley Dr
- 10627 Alliance Dr
- 10197 Green Valley Dr
- 10635 Aylesford Dr
- 10112 Cloverdale Dr
- 10109 Ventura Dr
- 10104 Ventura Dr
- 10137 Cavalier Ct
- 9732 Vickie Place
- 2032 Merollis Walk
- 338 La Motte Ln
- 223 La Motte Ln
- 11011 Sugar Pines Ct
- 9713 Dennis Dr
- 27 Joyce Ellen Ln
- 9705 Winkler Dr
