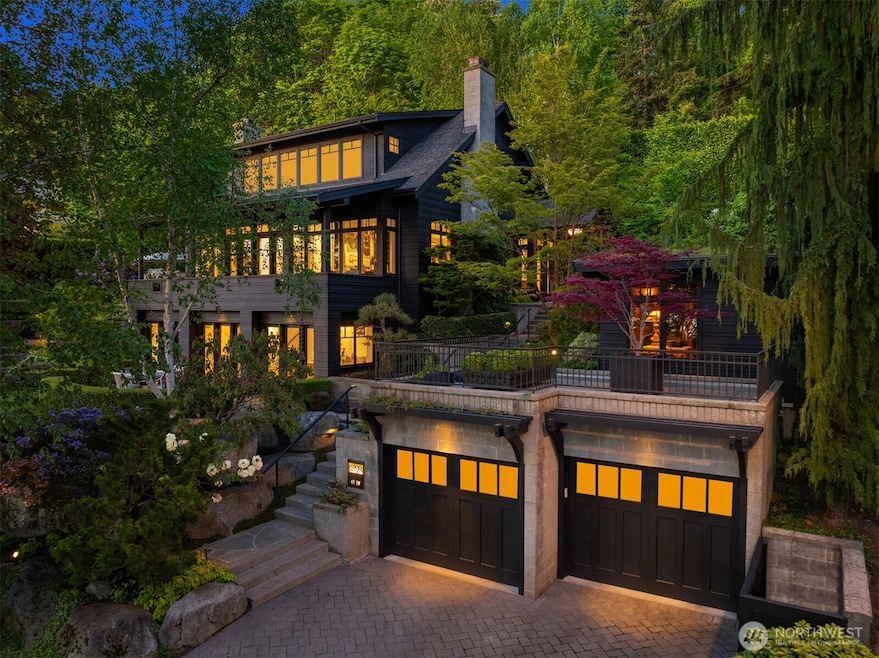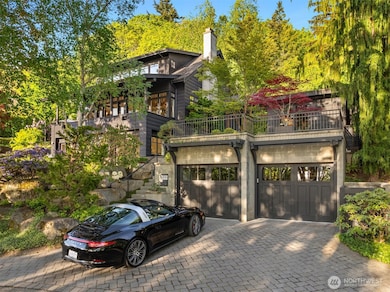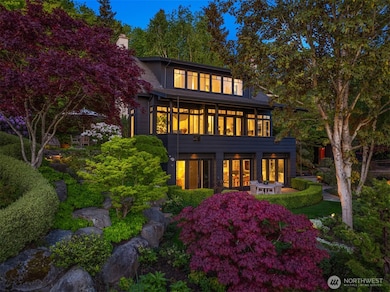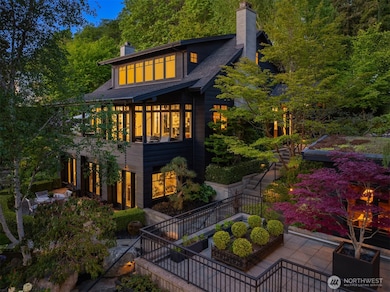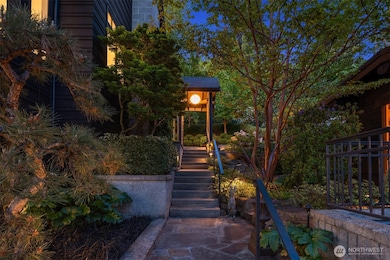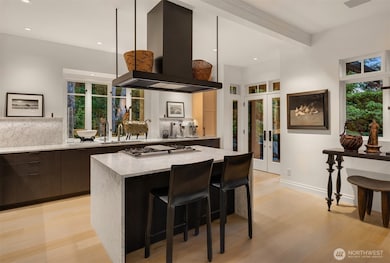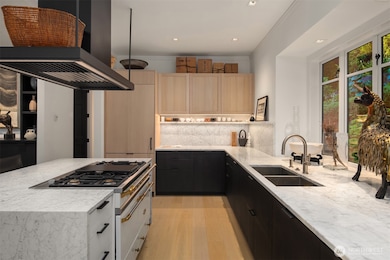10208 47th Ave SW Seattle, WA 98146
Fauntleroy NeighborhoodEstimated payment $19,987/month
Highlights
- Views of a Sound
- Vaulted Ceiling
- 2 Fireplaces
- Deck
- Marble Flooring
- No HOA
About This Home
Precision in every detail... The quintessential expression of Northwest elegance. Bespoke details at every turn. Brought to life by a carefully curated creative team led by noted interior designer Christian Grevstad IIDA, NCIDQ. Immerse yourself in the tranquility of an idyllic verdant landscape highlighting the splendor of Puget Sound and the Olympic Mountains. The indoor and outdoor living spaces engage the senses with a soft pallet of calming Northwest tones. A flexible floorplan offers the convenience of a detached extended living space with private bath. The entertaining kitchen features extensive Carrara marble, custom white oak cabinetry, and the romance of a French LaCanche range. Fully renovated in 2022. A rare opportunity.
Source: Northwest Multiple Listing Service (NWMLS)
MLS#: 2376345
Home Details
Home Type
- Single Family
Est. Annual Taxes
- $18,123
Year Built
- Built in 1997
Lot Details
- 9,588 Sq Ft Lot
- Street terminates at a dead end
- West Facing Home
- Sloped Lot
- Sprinkler System
Parking
- 2 Car Detached Garage
Property Views
- Views of a Sound
- Territorial Views
Home Design
- Poured Concrete
- Composition Roof
- Wood Siding
Interior Spaces
- 2,530 Sq Ft Home
- 2-Story Property
- Vaulted Ceiling
- Skylights
- 2 Fireplaces
- Gas Fireplace
- French Doors
- Dining Room
- Finished Basement
- Natural lighting in basement
Kitchen
- Stove
- Dishwasher
- Disposal
Flooring
- Engineered Wood
- Carpet
- Marble
Bedrooms and Bathrooms
- Walk-In Closet
- Bathroom on Main Level
Laundry
- Dryer
- Washer
Home Security
- Home Security System
- Storm Windows
Outdoor Features
- Deck
- Patio
Utilities
- Radiant Heating System
- Hot Water Circulator
- Water Heater
- High Speed Internet
- High Tech Cabling
- Cable TV Available
Community Details
- No Home Owners Association
- West Seattle Subdivision
Listing and Financial Details
- Assessor Parcel Number 0223039316
Map
Home Values in the Area
Average Home Value in this Area
Tax History
| Year | Tax Paid | Tax Assessment Tax Assessment Total Assessment is a certain percentage of the fair market value that is determined by local assessors to be the total taxable value of land and additions on the property. | Land | Improvement |
|---|---|---|---|---|
| 2024 | $18,124 | $1,868,000 | $919,000 | $949,000 |
| 2023 | $13,682 | $1,410,000 | $481,000 | $929,000 |
| 2022 | $10,281 | $1,260,000 | $411,000 | $849,000 |
| 2021 | $9,900 | $1,072,000 | $355,000 | $717,000 |
| 2020 | $9,850 | $980,000 | $325,000 | $655,000 |
| 2018 | $9,758 | $977,000 | $324,000 | $653,000 |
| 2017 | $8,824 | $956,000 | $368,000 | $588,000 |
| 2016 | $8,519 | $894,000 | $324,000 | $570,000 |
| 2015 | $7,245 | $845,000 | $308,000 | $537,000 |
| 2014 | -- | $732,000 | $269,000 | $463,000 |
| 2013 | -- | $689,000 | $241,000 | $448,000 |
Property History
| Date | Event | Price | List to Sale | Price per Sq Ft |
|---|---|---|---|---|
| 05/16/2025 05/16/25 | For Sale | $3,485,000 | -- | $1,377 / Sq Ft |
Purchase History
| Date | Type | Sale Price | Title Company |
|---|---|---|---|
| Quit Claim Deed | -- | First American Title | |
| Interfamily Deed Transfer | -- | Commonwealth L | |
| Interfamily Deed Transfer | $44,000 | Chicago Title Insurance Co |
Mortgage History
| Date | Status | Loan Amount | Loan Type |
|---|---|---|---|
| Previous Owner | $723,400 | New Conventional |
Source: Northwest Multiple Listing Service (NWMLS)
MLS Number: 2376345
APN: 022303-9316
- 10203 47th Ave SW Unit C12
- 10203 47th Ave SW Unit C-3
- 10203 47th Ave SW Unit A206
- 4515 SW 100th St
- 10445 Marine View Dr SW
- 9712 50th Ave SW
- 10421 41st Ave SW
- 10419 & 10421 41st Ave SW Unit A & B
- 10419 41st Ave SW
- 3916 SW 100th St
- 10819 44th Ave SW
- 4712 SW Brace Point Dr
- 10829 42nd Ave SW
- 9266 44th Ave SW
- 9165 45th Ave SW Unit 2
- 9113 45th Ave SW
- 9817 35th Ave SW
- 10229 35th Ave SW
- 9111 40th Ave SW
- 10013 34th Ave SW
- 4226 SW 100th St
- 9044 35th Ave SW
- 8261 Northrop Plaza SW Unit B
- 2222 SW Barton St
- 2200 SW Barton St
- 8600 25th Ave SW
- 9429 18th Ave SW Unit B
- 9051 20th Ave SW
- 9049 20th Ave SW
- 9208 20th Ave SW
- 2312 SW 119th St Unit House
- 7524 35th Ave SW
- 9403 16th Ave SW
- 1505 SW 107th St
- 10790 16th Ave SW
- 7117 Beach Dr SW
- 11020 16th Ave SW
- 11060 16th Ave SW
- 2425 SW Webster St
- 12701 Standring Ln SW
