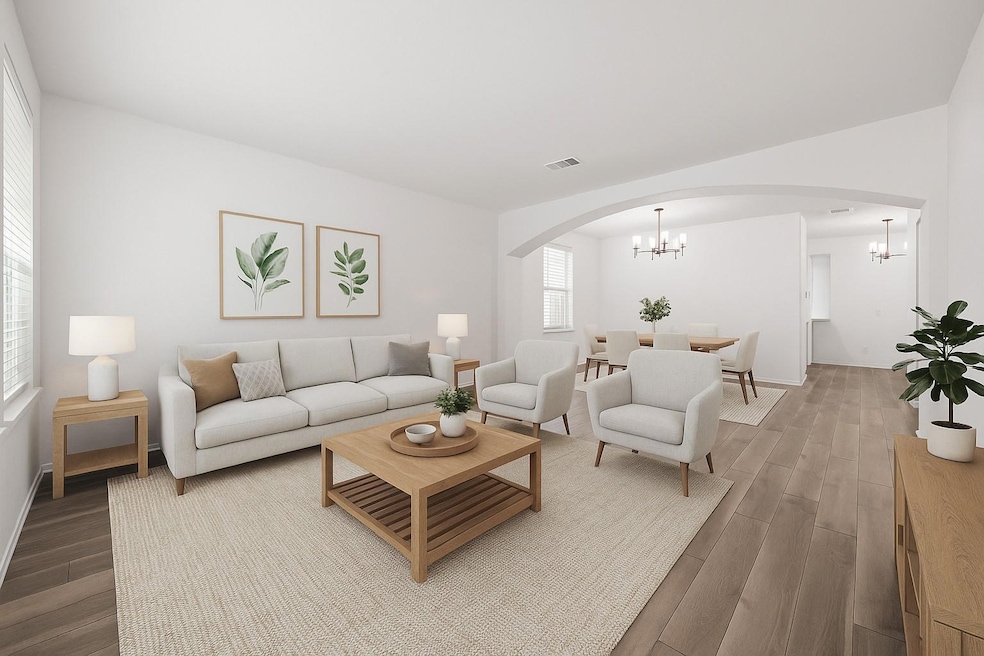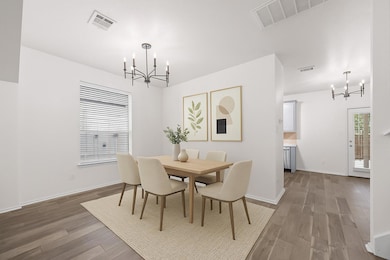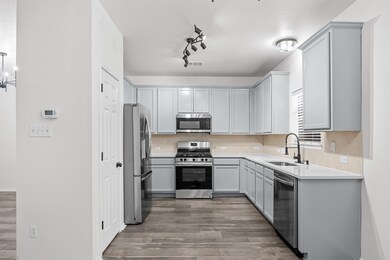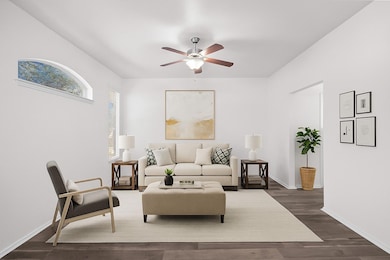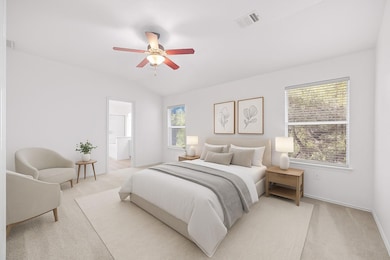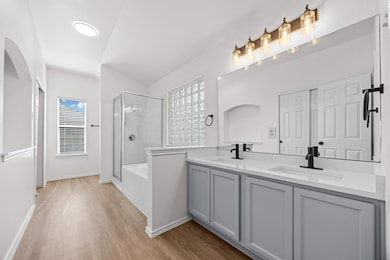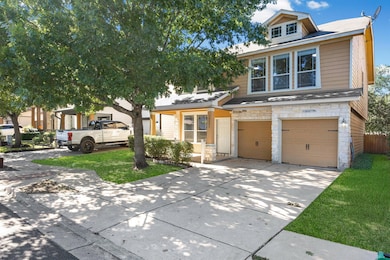10208 Laredo Dr Unit 105 Austin, TX 78748
Slaughter Creek NeighborhoodEstimated payment $3,111/month
Highlights
- Two Primary Bathrooms
- 2 Car Attached Garage
- Double Vanity
- Covered Patio or Porch
- Soaking Tub
- Walk-In Closet
About This Home
Welcome to 10208 Laredo Drive Unit 105, a beautifully maintained and newly renovated 4-bedroom, 2.5-bath home nestled in the highly sought-after Sweetwater Glen community of South Austin. Offering over 2,100 square feet of comfortable living space, this home features an inviting open floor plan with both a formal living area and a spacious family area adjacent to the kitchen — perfect for entertaining or everyday living. The updated kitchen offers ample storage and counter space with open floor plan to the family area for entertaining. All bedrooms are on the second floor with the primary suite providing a peaceful retreat with an en suite bath and generous closet space. Additional highlights include a two-car garage finished with sheetrock and baseboards, flexible living areas, and a private backyard. Residents of Sweetwater Glen enjoy access to tree-lined sidewalks, community parks, picnic areas, and BBQ spaces. Conveniently located near South Austin’s vibrant dining, shopping, and entertainment options, this home blends comfort, convenience, and community charm.
Listing Agent
Keller Williams Realty Brokerage Phone: (512) 576-4488 License #0617787 Listed on: 10/31/2025

Home Details
Home Type
- Single Family
Est. Annual Taxes
- $7,947
Year Built
- Built in 2007
Lot Details
- 9,757 Sq Ft Lot
- East Facing Home
- Wood Fence
- Back Yard Fenced
- Level Lot
- Dense Growth Of Small Trees
- Garden
HOA Fees
- $179 Monthly HOA Fees
Parking
- 2 Car Attached Garage
- Common or Shared Parking
- Front Facing Garage
- Multiple Garage Doors
- Driveway
Home Design
- Slab Foundation
- Shingle Roof
- Composition Roof
- HardiePlank Type
Interior Spaces
- 2,166 Sq Ft Home
- 2-Story Property
- Ceiling Fan
- Blinds
- Washer and Dryer
Kitchen
- Gas Oven
- Gas Range
- Microwave
- Dishwasher
- Laminate Countertops
- Disposal
Flooring
- Carpet
- Laminate
- Tile
Bedrooms and Bathrooms
- 4 Bedrooms
- Walk-In Closet
- Two Primary Bathrooms
- Double Vanity
- Soaking Tub
Outdoor Features
- Covered Patio or Porch
Schools
- Casey Elementary School
- Covington Middle School
- Crockett High School
Utilities
- Central Heating and Cooling System
- Heating System Uses Natural Gas
- Private Water Source
- Cable TV Available
Listing and Financial Details
- Assessor Parcel Number 04322105190000
Community Details
Overview
- Association fees include common area maintenance
- Sweetwater Glensweet Association
- Sweetwater Glen Condo Amd Subdivision
Amenities
- Community Barbecue Grill
- Picnic Area
Recreation
- Community Playground
- Park
- Trails
Map
Home Values in the Area
Average Home Value in this Area
Tax History
| Year | Tax Paid | Tax Assessment Tax Assessment Total Assessment is a certain percentage of the fair market value that is determined by local assessors to be the total taxable value of land and additions on the property. | Land | Improvement |
|---|---|---|---|---|
| 2025 | $8,656 | $401,009 | $40,015 | $360,994 |
| 2023 | $8,656 | $532,750 | $40,015 | $492,735 |
| 2022 | $10,380 | $525,566 | $40,015 | $485,551 |
| 2021 | $7,046 | $323,690 | $40,015 | $283,675 |
| 2020 | $6,021 | $280,700 | $40,015 | $240,685 |
| 2018 | $5,928 | $267,738 | $40,015 | $227,723 |
| 2017 | $6,111 | $257,457 | $40,000 | $217,457 |
| 2016 | $5,723 | $239,840 | $40,000 | $199,840 |
| 2015 | $5,091 | $221,544 | $40,000 | $181,544 |
| 2014 | $5,091 | $213,928 | $40,000 | $173,928 |
Property History
| Date | Event | Price | List to Sale | Price per Sq Ft | Prior Sale |
|---|---|---|---|---|---|
| 10/31/2025 10/31/25 | For Sale | $429,900 | 0.0% | $198 / Sq Ft | |
| 10/13/2023 10/13/23 | Rented | $2,499 | 0.0% | -- | |
| 09/11/2023 09/11/23 | Under Contract | -- | -- | -- | |
| 08/17/2023 08/17/23 | Price Changed | $2,499 | -3.8% | $1 / Sq Ft | |
| 08/10/2023 08/10/23 | Price Changed | $2,599 | -3.7% | $1 / Sq Ft | |
| 07/25/2023 07/25/23 | For Rent | $2,699 | 0.0% | -- | |
| 08/06/2021 08/06/21 | Rented | $2,700 | 0.0% | -- | |
| 07/29/2021 07/29/21 | Under Contract | -- | -- | -- | |
| 07/26/2021 07/26/21 | For Rent | $2,700 | 0.0% | -- | |
| 07/23/2021 07/23/21 | Sold | -- | -- | -- | View Prior Sale |
| 06/29/2021 06/29/21 | Pending | -- | -- | -- | |
| 06/18/2021 06/18/21 | For Sale | $425,000 | -- | $196 / Sq Ft |
Purchase History
| Date | Type | Sale Price | Title Company |
|---|---|---|---|
| Deed | -- | None Listed On Document | |
| Warranty Deed | -- | Itc | |
| Warranty Deed | -- | Dhi Title Co |
Mortgage History
| Date | Status | Loan Amount | Loan Type |
|---|---|---|---|
| Open | $246,000 | New Conventional | |
| Previous Owner | $198,634 | FHA |
Source: Unlock MLS (Austin Board of REALTORS®)
MLS Number: 7537024
APN: 755918
- 1614 Redwater Dr Unit 122
- 1703 Rockland Dr
- 10215 Maydelle Dr Unit 271
- 2105 Allred Dr
- 10801 Slaughter Creek Dr
- 10144 Wading Pool Path
- 2420 Drew Ln
- 2420 Drew Ln Unit 7
- 2420 Drew Ln Unit 6
- The Fullerton Plan at Drew Lane
- The Oakdale Plan at Drew Lane
- The Hamilton Plan at Drew Lane
- The Windsor Plan at Drew Lane
- 2414 Drew Ln Unit 3
- The Magnolia Plan at Drew Lane
- 2414 Drew Ln
- 4420 Drew Ln
- 1400 Geoffs Dr
- 2420 Drew Drew Ln Unit 8
- 10309 Wommack Rd
- 10317 Laredo Dr Unit 149
- 10512 Wylie Dr Unit 273
- 10319 Old Manchaca Rd
- 10205 Old Manchaca Rd Unit B
- 10303 Slaughter Creek Dr
- 10153 Aly May Dr
- 10410 Bramble Berry Dr
- 9961 Aly May Dr
- 10935 Old Manchaca Rd
- 2513 Allred Dr Unit B
- 9902 Roxanna Dr Unit C
- 9808 Roxanna Dr Unit D
- 9806 Roxanna Dr Unit C
- 9628 Dawn Pearl Dr
- 9616 Dawn Pearl Dr
- 10029 Dawn Pearl Dr
- 2201 Leah Cove Unit B
- 9703 Roxanna Dr Unit D
- 2205 Leah Cove Unit C
- 2200 Leah Cove Unit B
