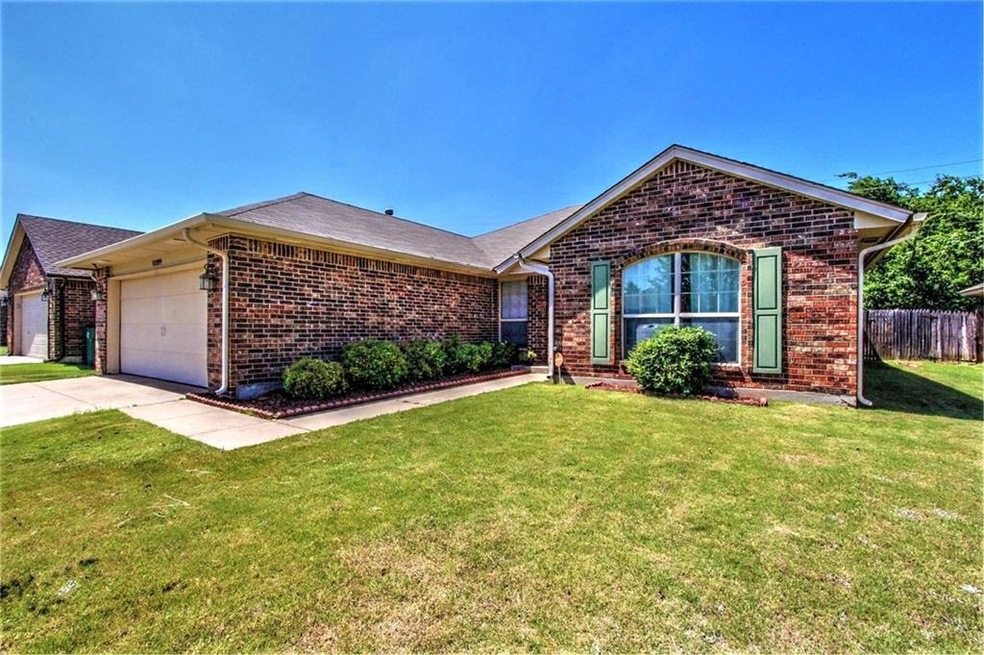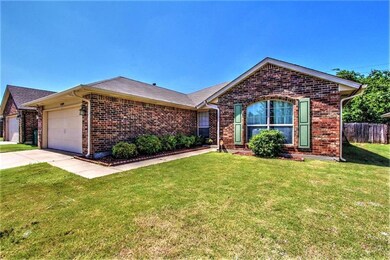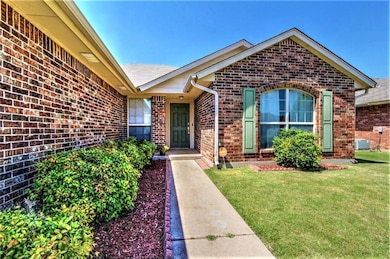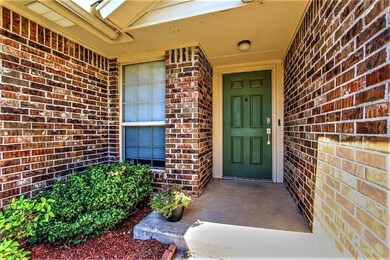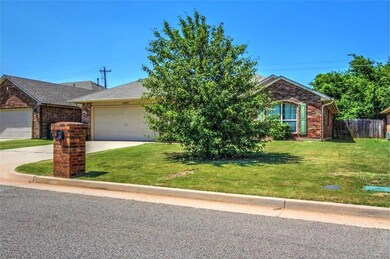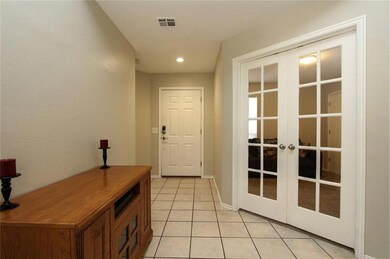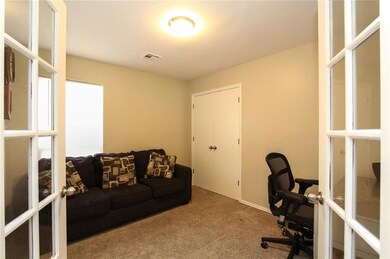
10209 Aberdeen Dr Yukon, OK 73099
Westbury NeighborhoodHighlights
- Traditional Architecture
- Home Office
- 2 Car Attached Garage
- Canyon Ridge Intermediate School Rated A-
- Covered patio or porch
- Partial Storm Protection
About This Home
As of April 2025Beautiful brick home with $25,000 worth of recent upgrades! New ductwork and attic insulation (money saving on utilities) + new HVAC + new hot water tank! This one has an open floor plan with a beautiful fireplace! You will enjoy the large living room and dining room windows with plenty of natural sunlight. The office or 4th bedroom is located off the living room. Split bedroom floor plan with the primary bedroom across the house from the guest bedrooms! Luxurious carpet and tile throughout home!! Absolutely beautiful granite counter-top patterns and newer appliances!! Grand primary suite with a spa-like feel with a soaker tub, double vanity sinks, two closets and a separate water closet. Fenced in backyard with a covered patio and extra patio space. Community Pool + Key and Club House available for those paying the HOA Dues of $230/year. This home is located in a quiet and charming community close to Mustang Schools, shopping and quick access to the Kilpatrick Turnpike and I-40!
Home Details
Home Type
- Single Family
Est. Annual Taxes
- $2,409
Year Built
- Built in 1998
Lot Details
- 6,625 Sq Ft Lot
- South Facing Home
- Interior Lot
HOA Fees
- $19 Monthly HOA Fees
Parking
- 2 Car Attached Garage
- Garage Door Opener
- Driveway
Home Design
- Traditional Architecture
- Brick Exterior Construction
- Slab Foundation
- Composition Roof
Interior Spaces
- 1,648 Sq Ft Home
- 1-Story Property
- Ceiling Fan
- Gas Log Fireplace
- Double Pane Windows
- Home Office
- Inside Utility
- Laundry Room
- Carpet
Kitchen
- Built-In Oven
- Gas Oven
- Built-In Range
- Dishwasher
- Disposal
Bedrooms and Bathrooms
- 4 Bedrooms
- Possible Extra Bedroom
- 2 Full Bathrooms
Home Security
- Home Security System
- Partial Storm Protection
Outdoor Features
- Covered patio or porch
- Rain Gutters
Schools
- Mustang Creek Elementary School
- Canyon Ridge IES Middle School
- Mustang High School
Utilities
- Central Heating and Cooling System
- Water Heater
- Cable TV Available
Community Details
- Association fees include pool
Listing and Financial Details
- Legal Lot and Block 17 / 167
Ownership History
Purchase Details
Home Financials for this Owner
Home Financials are based on the most recent Mortgage that was taken out on this home.Purchase Details
Home Financials for this Owner
Home Financials are based on the most recent Mortgage that was taken out on this home.Purchase Details
Home Financials for this Owner
Home Financials are based on the most recent Mortgage that was taken out on this home.Purchase Details
Home Financials for this Owner
Home Financials are based on the most recent Mortgage that was taken out on this home.Purchase Details
Purchase Details
Purchase Details
Purchase Details
Purchase Details
Similar Homes in Yukon, OK
Home Values in the Area
Average Home Value in this Area
Purchase History
| Date | Type | Sale Price | Title Company |
|---|---|---|---|
| Warranty Deed | $235,000 | Ort (Old Republic Title) | |
| Warranty Deed | $230,000 | Chicago Title | |
| Special Warranty Deed | $155,000 | Chicago Title Oklahoma | |
| Sheriffs Deed | $131,121 | Nevada Title Company | |
| Warranty Deed | $102,000 | -- | |
| Warranty Deed | $16,500 | -- | |
| Warranty Deed | $270,000 | -- | |
| Warranty Deed | -- | -- | |
| Warranty Deed | -- | -- |
Mortgage History
| Date | Status | Loan Amount | Loan Type |
|---|---|---|---|
| Open | $8,076 | New Conventional | |
| Open | $230,743 | FHA | |
| Closed | $230,743 | FHA | |
| Previous Owner | $63,000 | New Conventional | |
| Previous Owner | $42,200 | Future Advance Clause Open End Mortgage | |
| Previous Owner | $79,900 | New Conventional | |
| Previous Owner | $80,000 | Commercial | |
| Previous Owner | $134,600 | No Value Available | |
| Previous Owner | $129,943 | No Value Available | |
| Previous Owner | $5,000 | No Value Available | |
| Previous Owner | $122,646 | No Value Available |
Property History
| Date | Event | Price | Change | Sq Ft Price |
|---|---|---|---|---|
| 04/30/2025 04/30/25 | Sold | $235,000 | 0.0% | $143 / Sq Ft |
| 03/25/2025 03/25/25 | Pending | -- | -- | -- |
| 03/04/2025 03/04/25 | Price Changed | $235,000 | -1.7% | $143 / Sq Ft |
| 01/21/2025 01/21/25 | Price Changed | $239,000 | -1.4% | $145 / Sq Ft |
| 01/01/2025 01/01/25 | For Sale | $242,500 | +5.4% | $147 / Sq Ft |
| 07/25/2022 07/25/22 | Sold | $230,000 | -2.1% | $140 / Sq Ft |
| 07/06/2022 07/06/22 | Pending | -- | -- | -- |
| 06/29/2022 06/29/22 | For Sale | $235,000 | +51.7% | $143 / Sq Ft |
| 06/25/2018 06/25/18 | Sold | $154,900 | 0.0% | $94 / Sq Ft |
| 05/10/2018 05/10/18 | Pending | -- | -- | -- |
| 04/26/2018 04/26/18 | For Sale | $154,900 | -- | $94 / Sq Ft |
Tax History Compared to Growth
Tax History
| Year | Tax Paid | Tax Assessment Tax Assessment Total Assessment is a certain percentage of the fair market value that is determined by local assessors to be the total taxable value of land and additions on the property. | Land | Improvement |
|---|---|---|---|---|
| 2024 | $2,409 | $22,340 | $1,980 | $20,360 |
| 2023 | $2,409 | $21,276 | $1,980 | $19,296 |
| 2022 | $1,831 | $16,928 | $1,980 | $14,948 |
| 2021 | $1,844 | $17,107 | $1,980 | $15,127 |
| 2020 | $1,905 | $17,465 | $1,980 | $15,485 |
| 2019 | $1,924 | $17,644 | $1,980 | $15,664 |
| 2018 | $1,955 | $16,608 | $1,980 | $14,628 |
| 2017 | $1,830 | $16,751 | $1,980 | $14,771 |
| 2016 | $1,769 | $16,555 | $1,980 | $14,575 |
| 2015 | $1,673 | $15,789 | $1,980 | $13,809 |
| 2014 | $1,673 | $15,329 | $1,980 | $13,349 |
Agents Affiliated with this Home
-
Cynthia Struong

Seller's Agent in 2025
Cynthia Struong
Metro Connect Real Estate
(405) 655-2029
2 in this area
68 Total Sales
-
Hailey Sanders
H
Buyer's Agent in 2025
Hailey Sanders
LIME Realty
(405) 448-1774
1 in this area
6 Total Sales
-
Pamela Strange

Seller's Agent in 2022
Pamela Strange
Chamberlain Realty LLC
(405) 323-6182
1 in this area
48 Total Sales
-
Vanessa Johnson

Seller's Agent in 2018
Vanessa Johnson
eXp Realty LLC BO
(888) 560-3964
215 Total Sales
Map
Source: MLSOK
MLS Number: 1016559
APN: 090001614
- 10041 Aberdeen Ln
- 917 Westbury Terrace
- 1001 Hyacinth Hollow Dr
- 10428 Fairfax Ln
- 1417 Mayer Dr
- 10001 Hollyhead Way
- 1512 Selborne Place
- 9977 Birkenhead Ct
- 1813 Bonnycastle Ln
- 10008 Paisley Rd
- 10116 Thompson Ave
- 10310 Bonnycastle Dr
- 9900 Ruger Rd
- 1604 W Palm Place
- 2122 Edinburg Dr
- 9724 SW 18th St
- 812 Garrison Ln
- 9716 SW 21st Terrace
- 2208 Rivera Rd
- 12616 NW 4th St
