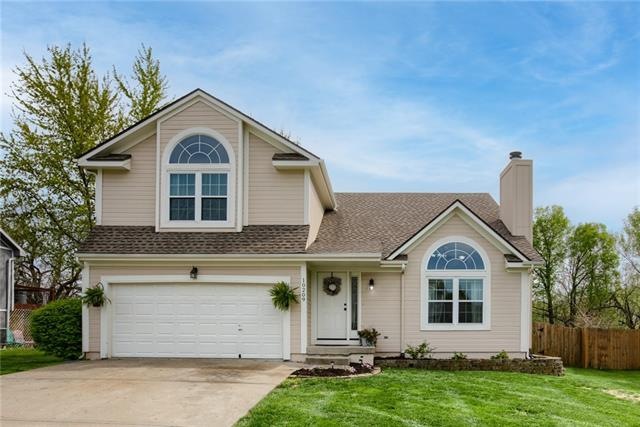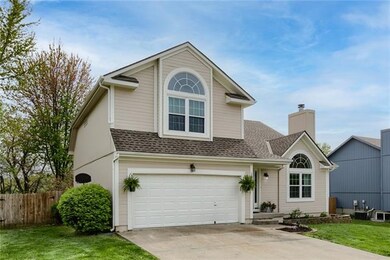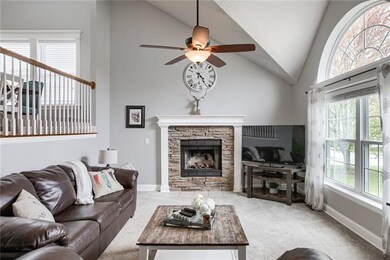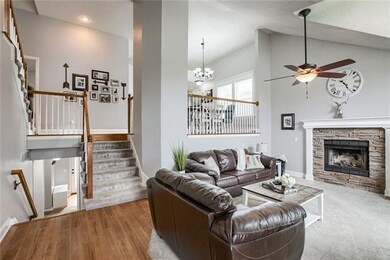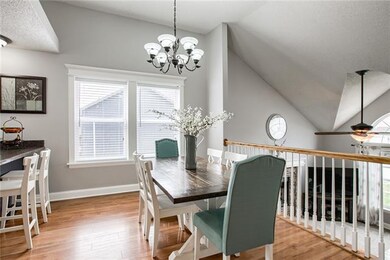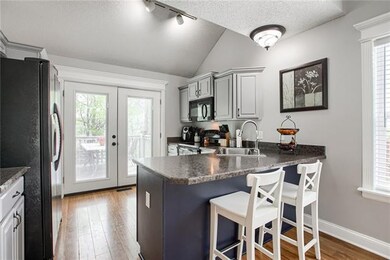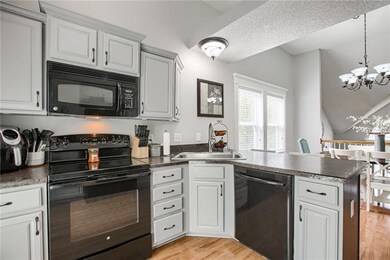
10209 E 222nd St Peculiar, MO 64078
Highlights
- Deck
- Traditional Architecture
- Granite Countertops
- Vaulted Ceiling
- Great Room with Fireplace
- No HOA
About This Home
As of July 2021BEST priced home in Peculiar! Terrific Raymore-Peculiar schools! Clean California Front to Back Split with Tall Windows, Vaulted Ceilings, Open Floor Plan, and BIG Fenced Treed Lot! This home offers SO much for your money! Spacious Master Suite with 15 Foot Walk-In Closet, Private Master Bath with Separate Tub and Shower, 2 Bedrooms on Main Floor, Great Room with Vaulted Ceilings and Fireplace, Walkout Finished Basement with 4th Bedroom, 3rd Full Bath, PLUS a Sub-Basement for additional storage! Energy Efficient All Electric means YOU SAVE MONEY! For this price, this is a Must-See! Room sizes and sq ft are approximate.
Last Agent to Sell the Property
Bob Gresham
ReeceNichols - Lees Summit Listed on: 04/30/2021

Last Buyer's Agent
Mary Jones
ReeceNichols - Lees Summit License #1999029880

Home Details
Home Type
- Single Family
Est. Annual Taxes
- $2,272
Year Built
- Built in 2004
Lot Details
- 10,454 Sq Ft Lot
- Lot Dimensions are 70 x 152
- Privacy Fence
- Paved or Partially Paved Lot
- Level Lot
- Many Trees
Parking
- 2 Car Attached Garage
- Front Facing Garage
- Garage Door Opener
Home Design
- Traditional Architecture
- Split Level Home
- Composition Roof
- Board and Batten Siding
Interior Spaces
- Wet Bar: Other, Shower Over Tub, Vinyl, Carpet, Shades/Blinds, Double Vanity, Separate Shower And Tub, Ceiling Fan(s), Walk-In Closet(s), Wood, Pantry, Wood Floor, Fireplace
- Built-In Features: Other, Shower Over Tub, Vinyl, Carpet, Shades/Blinds, Double Vanity, Separate Shower And Tub, Ceiling Fan(s), Walk-In Closet(s), Wood, Pantry, Wood Floor, Fireplace
- Vaulted Ceiling
- Ceiling Fan: Other, Shower Over Tub, Vinyl, Carpet, Shades/Blinds, Double Vanity, Separate Shower And Tub, Ceiling Fan(s), Walk-In Closet(s), Wood, Pantry, Wood Floor, Fireplace
- Skylights
- Wood Burning Fireplace
- Shades
- Plantation Shutters
- Drapes & Rods
- Great Room with Fireplace
- Family Room
- Combination Kitchen and Dining Room
- Laundry on lower level
Kitchen
- Eat-In Kitchen
- Electric Oven or Range
- Dishwasher
- Granite Countertops
- Laminate Countertops
Flooring
- Wall to Wall Carpet
- Linoleum
- Laminate
- Stone
- Ceramic Tile
- Luxury Vinyl Plank Tile
- Luxury Vinyl Tile
Bedrooms and Bathrooms
- 4 Bedrooms
- Cedar Closet: Other, Shower Over Tub, Vinyl, Carpet, Shades/Blinds, Double Vanity, Separate Shower And Tub, Ceiling Fan(s), Walk-In Closet(s), Wood, Pantry, Wood Floor, Fireplace
- Walk-In Closet: Other, Shower Over Tub, Vinyl, Carpet, Shades/Blinds, Double Vanity, Separate Shower And Tub, Ceiling Fan(s), Walk-In Closet(s), Wood, Pantry, Wood Floor, Fireplace
- 3 Full Bathrooms
- Double Vanity
- Other
Finished Basement
- Walk-Out Basement
- Sump Pump
- Sub-Basement
- Bedroom in Basement
Outdoor Features
- Deck
- Enclosed patio or porch
Schools
- Peculiar Elementary School
- Raymore-Peculiar High School
Additional Features
- City Lot
- Central Air
Community Details
- No Home Owners Association
- Quail Run Subdivision
Listing and Financial Details
- Assessor Parcel Number 2776179
Ownership History
Purchase Details
Home Financials for this Owner
Home Financials are based on the most recent Mortgage that was taken out on this home.Purchase Details
Home Financials for this Owner
Home Financials are based on the most recent Mortgage that was taken out on this home.Similar Homes in Peculiar, MO
Home Values in the Area
Average Home Value in this Area
Purchase History
| Date | Type | Sale Price | Title Company |
|---|---|---|---|
| Warranty Deed | -- | Kansas City Title Inc | |
| Warranty Deed | -- | Kansas City Title Inc |
Mortgage History
| Date | Status | Loan Amount | Loan Type |
|---|---|---|---|
| Open | $35,675 | Credit Line Revolving | |
| Open | $212,800 | New Conventional | |
| Closed | $212,800 | No Value Available | |
| Previous Owner | $175,750 | New Conventional | |
| Previous Owner | $15,879 | Unknown |
Property History
| Date | Event | Price | Change | Sq Ft Price |
|---|---|---|---|---|
| 07/28/2021 07/28/21 | Sold | -- | -- | -- |
| 05/03/2021 05/03/21 | Pending | -- | -- | -- |
| 05/03/2021 05/03/21 | Price Changed | $266,000 | +8.6% | $133 / Sq Ft |
| 04/30/2021 04/30/21 | For Sale | $244,950 | +36.2% | $122 / Sq Ft |
| 04/19/2018 04/19/18 | Sold | -- | -- | -- |
| 02/24/2018 02/24/18 | For Sale | $179,900 | -- | $66 / Sq Ft |
Tax History Compared to Growth
Tax History
| Year | Tax Paid | Tax Assessment Tax Assessment Total Assessment is a certain percentage of the fair market value that is determined by local assessors to be the total taxable value of land and additions on the property. | Land | Improvement |
|---|---|---|---|---|
| 2024 | $2,475 | $31,350 | $2,990 | $28,360 |
| 2023 | $2,460 | $31,350 | $2,990 | $28,360 |
| 2022 | $2,240 | $27,630 | $2,990 | $24,640 |
| 2021 | $2,316 | $27,630 | $2,990 | $24,640 |
| 2020 | $2,272 | $27,080 | $2,990 | $24,090 |
| 2019 | $2,269 | $27,080 | $2,990 | $24,090 |
| 2018 | $2,154 | $24,260 | $2,530 | $21,730 |
| 2017 | $2,009 | $24,260 | $2,530 | $21,730 |
| 2016 | $2,009 | $22,550 | $2,530 | $20,020 |
| 2015 | $1,952 | $22,550 | $2,530 | $20,020 |
| 2014 | $1,774 | $22,550 | $2,530 | $20,020 |
| 2013 | -- | $22,550 | $2,530 | $20,020 |
Agents Affiliated with this Home
-
B
Seller's Agent in 2021
Bob Gresham
ReeceNichols - Lees Summit
-

Seller Co-Listing Agent in 2021
Paul Gessler
ReeceNichols -Johnson County W
(816) 348-4853
2 in this area
76 Total Sales
-
M
Buyer's Agent in 2021
Mary Jones
ReeceNichols - Lees Summit
-

Seller's Agent in 2018
Mary Fay
ReeceNichols - Lees Summit
(816) 322-5500
50 in this area
101 Total Sales
Map
Source: Heartland MLS
MLS Number: 2318534
APN: 2776179
- 10206 E 220th Place
- 22005 Gracie Dr
- 21802 Lucca Ln
- 21807 Lucca Ln
- 21806 Lucca Cir
- 21804 Lucca Cir
- 21805 Lucca Ln
- 21808 Lucca Cir
- 21810 Lucca Cir
- 10287 Lucca Ln
- 21800 Lucca Cir
- 10286 Sorano Dr
- 21805 Vinci Cir
- 10280 Sorano Dr
- 21802 Vinci Cir
- 10288 Sorano Dr
- 10290 Sorano Dr
- 21904 Crystal Ave
- 21810 Southcreek Rd
- 21722 Southcreek Ct
