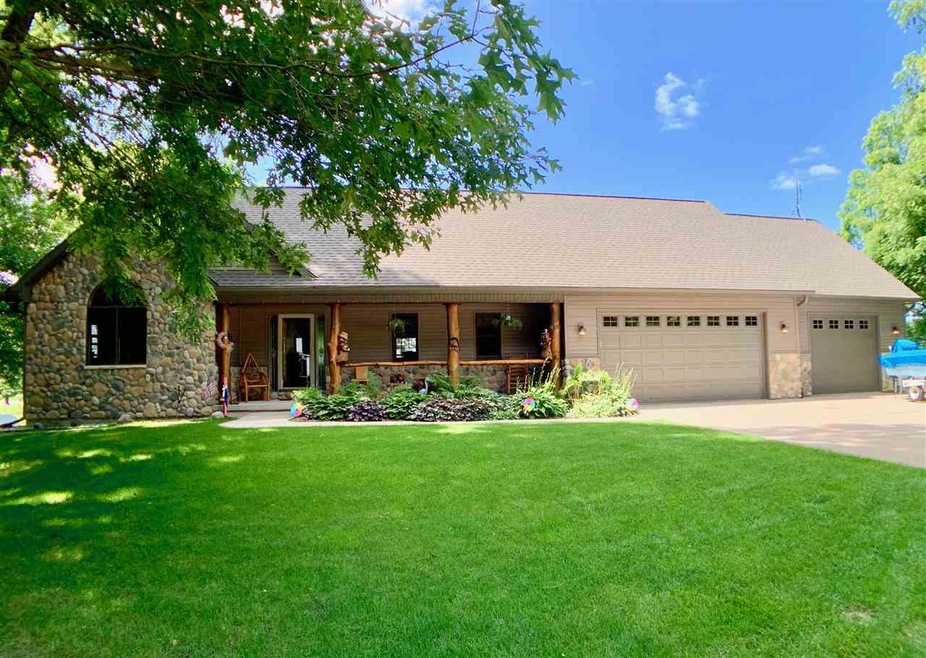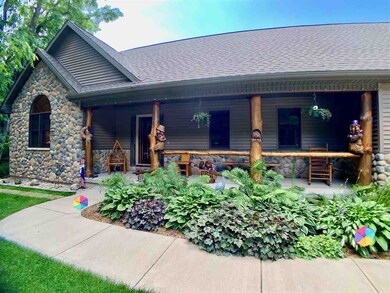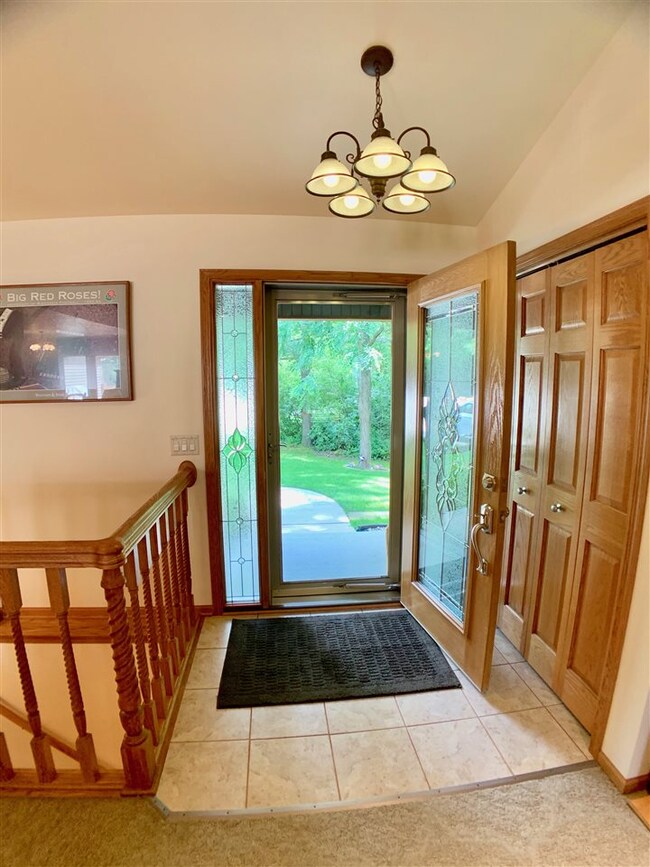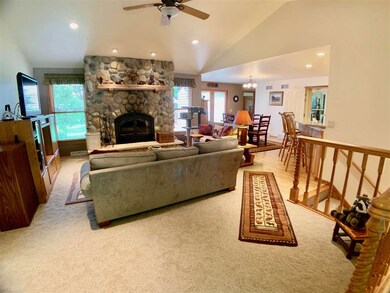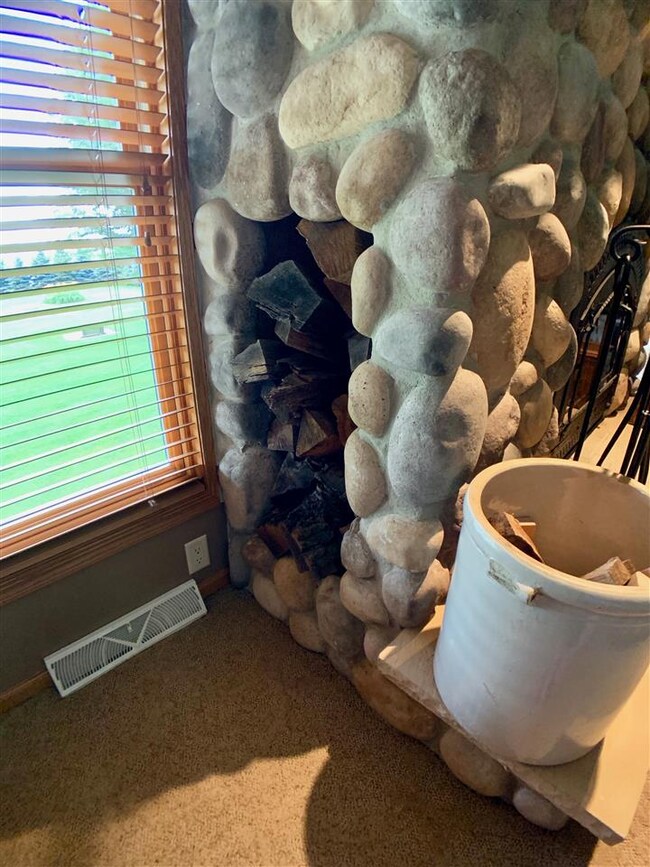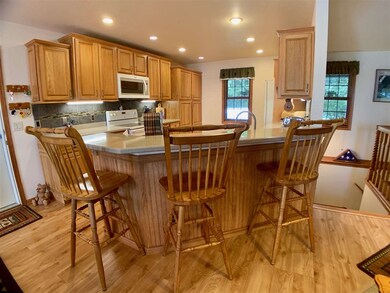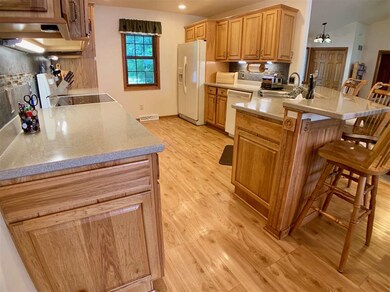
10209 W Rustic Ct Evansville, WI 53536
Estimated Value: $590,000 - $641,208
Highlights
- Open Floorplan
- Vaulted Ceiling
- Wood Flooring
- Deck
- Ranch Style House
- Hydromassage or Jetted Bathtub
About This Home
As of November 2019Beautiful custom-built 4 bed/4 bath exposed ranch on 1.5 acres on rural cul-de-sac just outside Evansville. Open layout. 2x6 construction. Six panel doors. Vaulted living room w/spectacular floor-to-ceiling wood burning fireplace. Kitchen/dining area has hickory cabinets, corian counters, tiled back splash, pantry and breakfast bar. Fabulous master with lighted tray ceiling, huge double-entry walk-in closet, and tiled jacuzzi tub. MF laundry. FR and 4th BR in lower plus space for expansion. Oversized heated 3 car garage with epoxy floor and stairs to bonus rm above. Large backyard with 16x11 deck, horse shoes and fire pit (benches included)
Last Agent to Sell the Property
Century 21 Affiliated License #72937-94 Listed on: 07/14/2019

Home Details
Home Type
- Single Family
Est. Annual Taxes
- $5,544
Year Built
- Built in 2004
Lot Details
- 1.49 Acre Lot
- Cul-De-Sac
- Rural Setting
- Level Lot
- Property is zoned R1
Home Design
- Ranch Style House
- Poured Concrete
- Vinyl Siding
- Stone Exterior Construction
Interior Spaces
- Open Floorplan
- Vaulted Ceiling
- Wood Burning Fireplace
- Entrance Foyer
- Great Room
- Wood Flooring
Kitchen
- Breakfast Bar
- Oven or Range
- Microwave
- Dishwasher
- Disposal
Bedrooms and Bathrooms
- 4 Bedrooms
- Split Bedroom Floorplan
- Walk-In Closet
- Primary Bathroom is a Full Bathroom
- Hydromassage or Jetted Bathtub
- Separate Shower in Primary Bathroom
- Walk-in Shower
Laundry
- Dryer
- Washer
Partially Finished Basement
- Basement Fills Entire Space Under The House
- Basement Windows
Parking
- 3 Car Attached Garage
- Heated Garage
- Garage Door Opener
- Driveway Level
Accessible Home Design
- Accessible Full Bathroom
- Grab Bar In Bathroom
- Accessible Bedroom
- Low Pile Carpeting
Outdoor Features
- Deck
Schools
- Robinson Elementary School
- Jc Mckenna Middle School
- Evansville High School
Utilities
- Forced Air Cooling System
- Well
- Liquid Propane Gas Water Heater
- Water Softener
Community Details
- Built by Peterson
- Fellows Hickory Ridge Subdivision
Ownership History
Purchase Details
Home Financials for this Owner
Home Financials are based on the most recent Mortgage that was taken out on this home.Similar Homes in Evansville, WI
Home Values in the Area
Average Home Value in this Area
Purchase History
| Date | Buyer | Sale Price | Title Company |
|---|---|---|---|
| Sordahl Corene | $374,900 | None Available |
Mortgage History
| Date | Status | Borrower | Loan Amount |
|---|---|---|---|
| Open | Sordahl Corene | $44,000 | |
| Open | Sordahl Corene | $337,400 |
Property History
| Date | Event | Price | Change | Sq Ft Price |
|---|---|---|---|---|
| 11/01/2019 11/01/19 | Sold | $374,900 | -3.8% | $124 / Sq Ft |
| 08/23/2019 08/23/19 | Pending | -- | -- | -- |
| 07/14/2019 07/14/19 | For Sale | $389,900 | -- | $129 / Sq Ft |
Tax History Compared to Growth
Tax History
| Year | Tax Paid | Tax Assessment Tax Assessment Total Assessment is a certain percentage of the fair market value that is determined by local assessors to be the total taxable value of land and additions on the property. | Land | Improvement |
|---|---|---|---|---|
| 2024 | $8,415 | $612,300 | $60,600 | $551,700 |
| 2023 | $5,848 | $291,200 | $42,300 | $248,900 |
| 2022 | $5,779 | $291,200 | $42,300 | $248,900 |
| 2021 | $6,171 | $291,200 | $42,300 | $248,900 |
| 2020 | $6,282 | $291,200 | $42,300 | $248,900 |
| 2019 | $5,991 | $291,200 | $42,300 | $248,900 |
| 2018 | $5,545 | $291,200 | $42,300 | $248,900 |
| 2017 | $5,616 | $291,200 | $42,300 | $248,900 |
| 2016 | $5,846 | $291,200 | $42,300 | $248,900 |
Agents Affiliated with this Home
-
Kerri Walker

Seller's Agent in 2019
Kerri Walker
Century 21 Affiliated
(608) 201-3430
150 Total Sales
-
Michele Killerlain

Buyer's Agent in 2019
Michele Killerlain
Waldner Realty LLC
(608) 347-5078
41 Total Sales
Map
Source: South Central Wisconsin Multiple Listing Service
MLS Number: 1863136
APN: 616-3128
- 10946 U S 14
- 10930 W Weary Rd
- 4528 N Coon Island Rd
- Lot 2 N Territorial Rd
- Lot 3 N Territorial Rd
- Lot 1 N Bridle Sweet Dr
- 12943 W County Road M
- 6233 W Lynne Dr
- 4643 N Laura Dr
- 5416 N Co Road H Unit 10
- 5416 N Co Road H
- 20 Countryside Dr
- 5154 N Grand Videre Dr
- 507 Lemon Arbor Dr
- 0 Wisconsin 213
- 130 Highland St
- 447 S 2nd St
- 120 Garfield Ave
- 106 N 2nd St
- 3632 N Harvest View Dr
- 10209 W Rustic Ct
- 10203 W Rustic Ct
- 10215 W Rustic Ct
- 6302 N Curtis Dr
- 10202 W Rustic Ct
- 10267 U S 14
- Lot 10/11 N Curtis Dr
- Lot 14 N Curtis Dr
- Lot 13 N Curtis Dr
- Lot 12 N Curtis Dr
- Lot 11 N Curtis Dr
- Lot 10 N Curtis Dr
- 32.22 Ac N Curtis Dr
- 6322 N Curtis Dr
- 6207 N Curtis Dr
- 6321 N Curtis Dr
- 6014 N Fellows Rd
- 10047 W Wheeler Rd
- 10137 W Wheeler Rd
- 5628 N Fellows Rd
