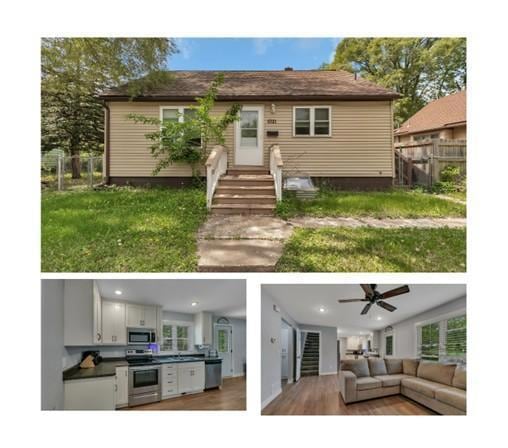
1021 10 1 2 Ave S St. Cloud, MN 56301
McKinley-Railroad Parks NeighborhoodEstimated payment $1,372/month
Highlights
- No HOA
- Living Room
- Family Room
- Stainless Steel Appliances
- Forced Air Heating System
About This Home
Charming and Updated 3-Bedroom Home with Room to Grow!
Step inside this 3-bedroom, 2-bath home that blends charm with modern touches. You'll love the durable hard flooring, crisp white cabinetry, and stainless-steel appliances. Major updates were completed in 2018, including maintenance-free siding and windows, stylish white trim and interior doors, and updated lighting throughout. The roof is approximately 9–10 years old, and the furnace is about 6 years old—offering peace of mind for years to come. A bonus feature is the upstairs loft (21x13), already insulated and just waiting for your personal finishing touches—ideal for a future bedroom, office, or bonus space. The 3-stall garage needs some exterior work but provides ample room for vehicles, tools, and toys. Step outside to enjoy the fully fenced, private backyard—perfect for children, pets, or simply relaxing in your own space.
Home Details
Home Type
- Single Family
Est. Annual Taxes
- $1,868
Year Built
- Built in 1949
Lot Details
- 7,405 Sq Ft Lot
- Lot Dimensions are 61.5x123
- Chain Link Fence
Parking
- 3 Car Garage
Interior Spaces
- 1.5-Story Property
- Family Room
- Living Room
- Finished Basement
- Basement Window Egress
Kitchen
- Range
- Microwave
- Dishwasher
- Stainless Steel Appliances
Bedrooms and Bathrooms
- 3 Bedrooms
Laundry
- Dryer
- Washer
Utilities
- Forced Air Heating System
Community Details
- No Home Owners Association
- South Side Park Add Subdivision
Listing and Financial Details
- Assessor Parcel Number 82508830000
Map
Home Values in the Area
Average Home Value in this Area
Tax History
| Year | Tax Paid | Tax Assessment Tax Assessment Total Assessment is a certain percentage of the fair market value that is determined by local assessors to be the total taxable value of land and additions on the property. | Land | Improvement |
|---|---|---|---|---|
| 2025 | $1,868 | $181,800 | $30,000 | $151,800 |
| 2024 | $1,868 | $168,000 | $30,000 | $138,000 |
| 2023 | $1,902 | $164,700 | $30,000 | $134,700 |
| 2022 | $1,496 | $127,200 | $30,000 | $97,200 |
| 2021 | $1,498 | $127,200 | $30,000 | $97,200 |
| 2020 | $1,446 | $127,200 | $30,000 | $97,200 |
| 2019 | $1,332 | $120,800 | $30,000 | $90,800 |
| 2018 | $1,852 | $98,600 | $30,000 | $68,600 |
| 2017 | $1,850 | $92,900 | $30,000 | $62,900 |
| 2016 | $1,696 | $0 | $0 | $0 |
| 2015 | $1,734 | $0 | $0 | $0 |
| 2014 | -- | $0 | $0 | $0 |
Property History
| Date | Event | Price | Change | Sq Ft Price |
|---|---|---|---|---|
| 07/23/2025 07/23/25 | Price Changed | $224,900 | -2.0% | $148 / Sq Ft |
| 06/19/2025 06/19/25 | Price Changed | $229,500 | -4.3% | $151 / Sq Ft |
| 06/07/2025 06/07/25 | For Sale | $239,900 | +17.0% | $158 / Sq Ft |
| 06/29/2023 06/29/23 | Sold | $205,000 | +7.9% | $233 / Sq Ft |
| 05/31/2023 05/31/23 | Pending | -- | -- | -- |
| 05/25/2023 05/25/23 | For Sale | $190,000 | -- | $216 / Sq Ft |
Purchase History
| Date | Type | Sale Price | Title Company |
|---|---|---|---|
| Deed | $205,000 | -- |
Mortgage History
| Date | Status | Loan Amount | Loan Type |
|---|---|---|---|
| Open | $194,750 | New Conventional |
Similar Homes in the area
Source: NorthstarMLS
MLS Number: 6723365
APN: 82.50883.0000
- 1209 10th Ave S Unit 2
- 830 13th St S
- 900 7th Ave S Unit 102
- 822 7th Ave S Unit 101
- 914 6th Ave S
- 812 6th Ave S
- 500 11th St S Unit 103
- 819 5th Ave S Unit 104
- 527 8th Ave S Unit 103
- 500 12th St S Unit 404
- 500 12th St S Unit 202
- 815 5th Ave S
- 815 5th Ave S
- 815 5th Ave S
- 815 5th Ave S
- 1501 7th Ave S Unit 103
- 505 12th St S Unit 305
- 1112 Washington Memorial Dr
- 512 8th Ave S
- 1416-1420 6th Ave S






