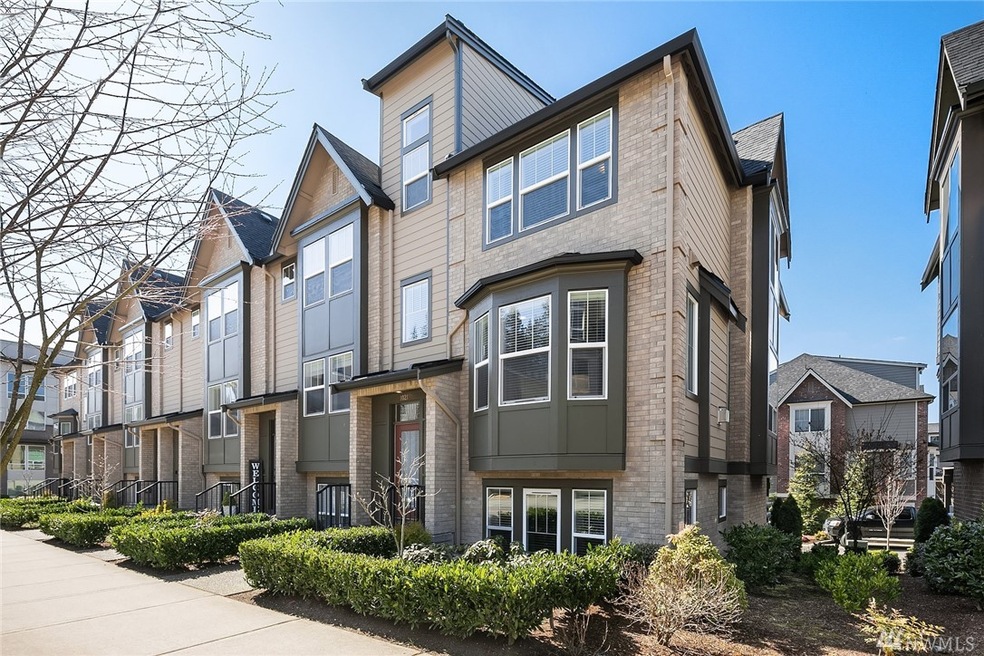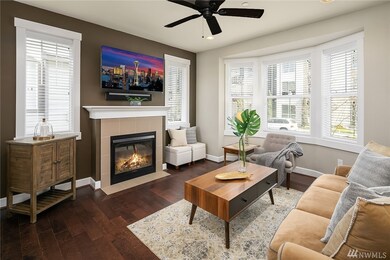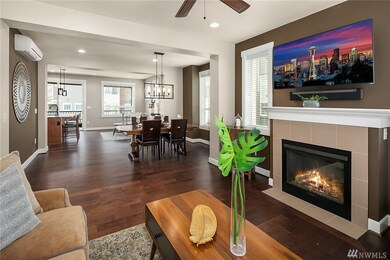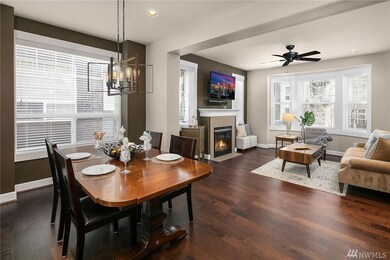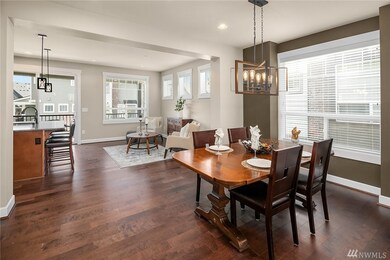
$1,160,000
- 4 Beds
- 3 Baths
- 1,804 Sq Ft
- 1332 Brooklyn Walk NE
- Issaquah, WA
Lightly lived-in and beautifully appointed, this townhome blends refined comfort with a sense of privacy in the coveted Issaquah Highlands. Natural light fills the spacious open-concept main level, where warm hardwoods, a cozy gas fireplace, and a sleek chef’s kitchen with stainless steel appliances create an inviting atmosphere. The covered deck offers year-round enjoyment. Upstairs, a serene
Kelcee Williams Real Broker LLC
