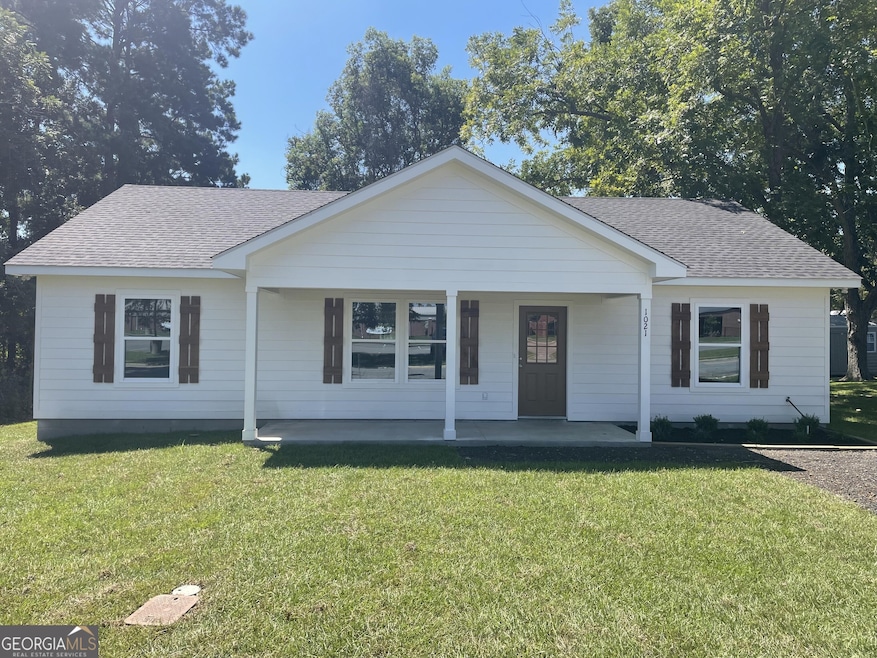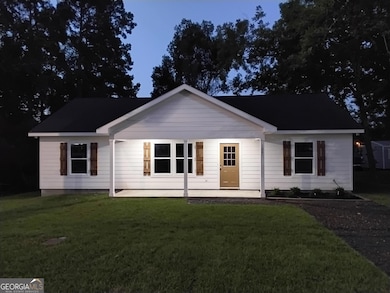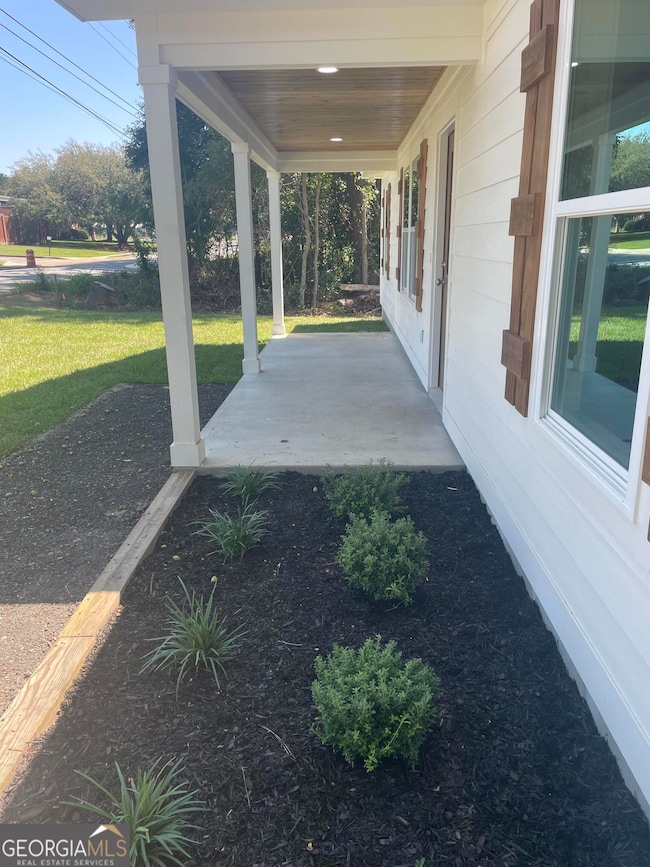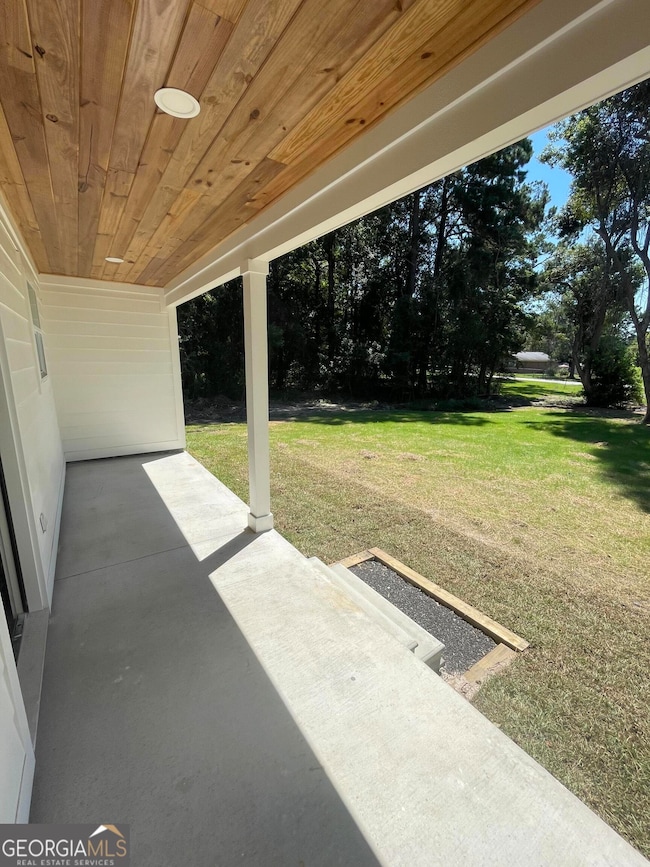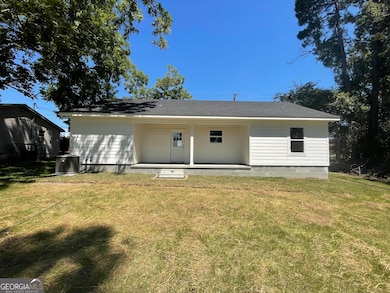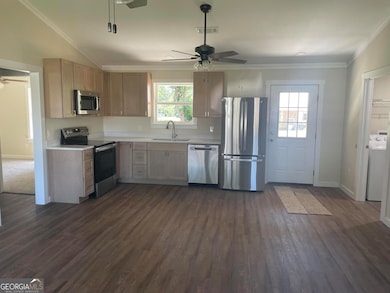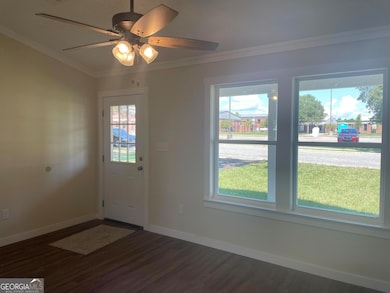1021 11th Ave SE Moultrie, GA 31768
Estimated payment $1,244/month
Highlights
- New Construction
- Property borders a national or state park
- Traditional Architecture
- City View
- Vaulted Ceiling
- Great Room
About This Home
Welcome to this charming well built new home at 1021 11th Ave NW in Moultrie, GA. Conveniently located near local amenities, this home is a wonderful opportunity for anyone seeking a cozy and inviting space. Beautiful features include a vaulted ceiling, open floor plan which includes living, dining, and kitchen. All kitchen and bath cabinets equipped with quartz countertops and under mount sinks. It has a spacious master suite with walk in closet. The utility room includes a washer and dryer and a nice pantry area complete with shelving. It also includes a fenced in back yard with an 8' double gate for easy access. Porches include tongue and groove wood ceilings with a nice welcoming feel.
Home Details
Home Type
- Single Family
Est. Annual Taxes
- $697
Year Built
- Built in 2025 | New Construction
Lot Details
- 0.25 Acre Lot
- Property borders a national or state park
Home Design
- Traditional Architecture
- Concrete Siding
Interior Spaces
- 1,178 Sq Ft Home
- 1-Story Property
- Vaulted Ceiling
- Great Room
- City Views
Kitchen
- Oven or Range
- Microwave
- Ice Maker
- Dishwasher
- Stainless Steel Appliances
Flooring
- Carpet
- Laminate
Bedrooms and Bathrooms
- 3 Main Level Bedrooms
- Split Bedroom Floorplan
- 2 Full Bathrooms
- Double Vanity
- Separate Shower
Laundry
- Laundry Room
- Dryer
Parking
- 1 Parking Space
- Parking Pad
- Off-Street Parking
Location
- Property is near schools
- City Lot
Schools
- Stringfellow Elementary School
- Willie J Williams Middle School
- Colquitt County High School
Utilities
- Central Air
- Heat Pump System
- Underground Utilities
- Electric Water Heater
- High Speed Internet
- Phone Available
- Cable TV Available
Community Details
- No Home Owners Association
Map
Home Values in the Area
Average Home Value in this Area
Tax History
| Year | Tax Paid | Tax Assessment Tax Assessment Total Assessment is a certain percentage of the fair market value that is determined by local assessors to be the total taxable value of land and additions on the property. | Land | Improvement |
|---|---|---|---|---|
| 2024 | $697 | $23,081 | $1,281 | $21,800 |
| 2023 | $697 | $20,587 | $1,281 | $19,306 |
| 2022 | $617 | $18,420 | $1,281 | $17,139 |
| 2021 | $598 | $17,622 | $1,281 | $16,341 |
| 2020 | $539 | $15,636 | $1,281 | $14,355 |
| 2019 | $607 | $15,636 | $1,281 | $14,355 |
| 2018 | $624 | $15,636 | $1,281 | $14,355 |
| 2017 | $408 | $15,201 | $1,281 | $13,920 |
| 2016 | $437 | $15,201 | $1,281 | $13,920 |
| 2015 | $437 | $15,201 | $1,281 | $13,920 |
| 2014 | $448 | $15,201 | $1,281 | $13,920 |
| 2013 | -- | $15,200 | $1,281 | $13,919 |
Property History
| Date | Event | Price | List to Sale | Price per Sq Ft |
|---|---|---|---|---|
| 10/24/2025 10/24/25 | Price Changed | $225,000 | -1.7% | $191 / Sq Ft |
| 09/11/2025 09/11/25 | For Sale | $229,000 | -- | $194 / Sq Ft |
Purchase History
| Date | Type | Sale Price | Title Company |
|---|---|---|---|
| Quit Claim Deed | -- | -- | |
| Warranty Deed | -- | -- | |
| Warranty Deed | $36,000 | -- | |
| Foreclosure Deed | -- | -- | |
| Deed | $31,000 | -- | |
| Deed | -- | -- | |
| Deed | $26,400 | -- |
Source: Georgia MLS
MLS Number: 10602759
APN: M046-029
- 717 5th Ave SE
- 521 5th Ave SE Unit 4
- 515 5th Ave SE Unit 4
- 1406 3rd Ave SE
- 902 2nd St SE
- 1716 5th Ave SE
- 210 13th Ave SE
- 1701 10th St SE
- 302 4th Ave SE
- 223 5th Ave SE
- 224 4th Ave SE
- 1732 4th St SE
- 600 1st St SE
- M041 5th St SE
- 619 E Central Ave
- 407 1st Ave SE
- 304 Tallokas Rd
- 1310 S Main St
- 29 17th Ave SE
- 209 7th Ave SW
- 315 15th St SE
- 841 E Central Ave
- 20 7th St NE
- 227 2nd Ave SE
- 1515 4th Ave NE
- 517 26th Ave SE
- 2809 5th St SE
- 3109 Veterans Pkwy S
- 516 Georgia 133
- 23841 Us Highway 19 N
- 600 E 4th St
- 3304 S Hutchinson Ave
- 168 Azalea St
- 241 Cove Landing Dr
- 321 Madison Grove Blvd
- 1665 Carpenter Rd S
- 2448 Cassidy Rd
- 1388 N Pinetree Blvd
- 2854 Eb Hamilton Dr
- 1644 Carpenter Rd S
