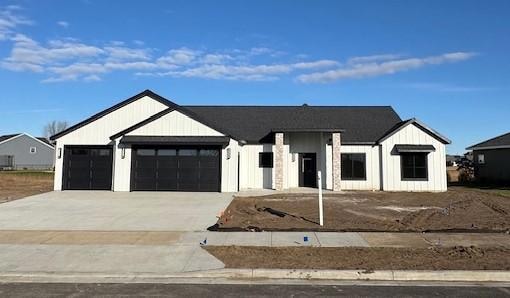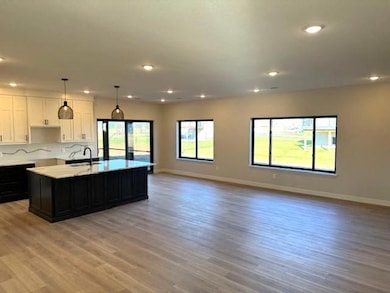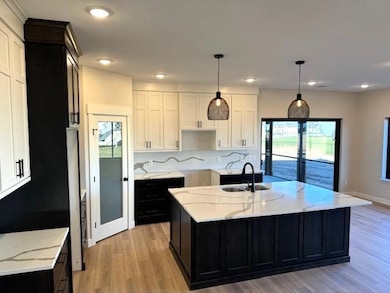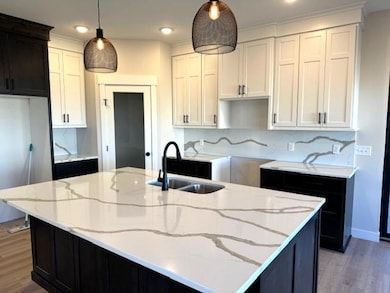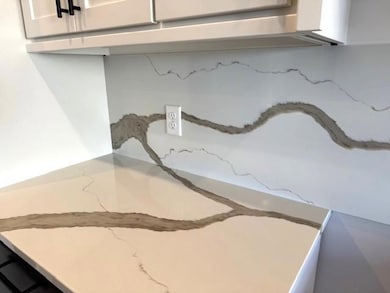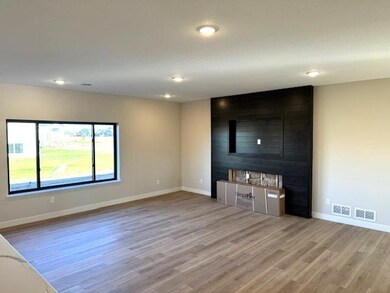1021 24th St N Sartell, MN 56377
Estimated payment $2,960/month
Highlights
- New Construction
- Radiant Floor
- Screened Porch
- Oak Ridge Elementary School Rated A
- No HOA
- 3 Car Attached Garage
About This Home
Nearing completion, this stunning new patio home features modern finishes and an ideal layout with three bedrooms (or two plus a den), 21⁄2 baths, and a spacious screened porch. The open great room area offers 9-foot ceilings, with an electric fireplace with knotty alder ship lap surround in the living area. The beautifully designed kitchen has a large center island, contrasting dark-stained knotty alder and white-painted cabinetry, stunning quartz countertops and backsplash, and a pantry. The dining area opens directly to the expansive 17x14 ft screened porch, perfect for outdoor relaxation. The convenient laundry room with a half bath sits just off the oversized 34x24 ft garage. The luxurious 18x12 ft primary suite features a 10-foot high ceiling and a private bath with a cultured marble shower and dual vanities. The home was designed with accessibility in mind with most doors 3 ft wide, and the hallway at 4 1⁄2 ft wide. Additional highlights include Andersen windows, an in-ground sprinkler system, and a seeded yard. This one is ready for you to move in and enjoy easy, contemporary living.
Home Details
Home Type
- Single Family
Est. Annual Taxes
- $910
Year Built
- Built in 2025 | New Construction
Lot Details
- 0.26 Acre Lot
- Lot Dimensions are 97x120x97x120
Parking
- 3 Car Attached Garage
Home Design
- Vinyl Siding
Interior Spaces
- 1,773 Sq Ft Home
- 1-Story Property
- Electric Fireplace
- Living Room with Fireplace
- Dining Room
- Screened Porch
- Radiant Floor
- Laundry Room
Kitchen
- Range
- Microwave
- Dishwasher
Bedrooms and Bathrooms
- 3 Bedrooms
Accessible Home Design
- No Interior Steps
- Accessible Pathway
Utilities
- Forced Air Heating and Cooling System
Community Details
- No Home Owners Association
- Built by JOURNEY CONSTRUCTION LLC
- Oak Ridge Commons Subdivision
Listing and Financial Details
- Assessor Parcel Number 92568980244
Map
Home Values in the Area
Average Home Value in this Area
Tax History
| Year | Tax Paid | Tax Assessment Tax Assessment Total Assessment is a certain percentage of the fair market value that is determined by local assessors to be the total taxable value of land and additions on the property. | Land | Improvement |
|---|---|---|---|---|
| 2025 | -- | $55,000 | $55,000 | $0 |
Property History
| Date | Event | Price | List to Sale | Price per Sq Ft |
|---|---|---|---|---|
| 10/13/2025 10/13/25 | For Sale | $549,900 | -- | $310 / Sq Ft |
Purchase History
| Date | Type | Sale Price | Title Company |
|---|---|---|---|
| Warranty Deed | $57,000 | Home Town Title |
Source: NorthstarMLS
MLS Number: 6803642
APN: 92.56898.0244
- 1029 24th St N
- 1004 26th Street Loop N
- 1028 24th St N
- 1009 24th St N
- 1000 26th Street Loop N
- 1036 24th St N
- 1040 24th St N
- 1020 26th Street Loop N
- 1001 26th Street Loop N
- 2404 10th Ave N
- 1024 26th Street Loop N
- 2419 10th Ave N
- 1035 26th Street Loop N
- 1039 26th Street Loop N
- 1047 26th Street Loop N
- 2440 10th Ave N
- 617 17th St N
- 613 17th St N
- 326 22nd St N
- 1593 Pine Cone Rd N
- 812 10th Ave N
- 701 9th Ave N
- 413-417 7th St N
- 219 7th St N
- 418 5th Ave N
- 501 Riverside Ave N
- 415 Riverside Ave N
- 436 23rd Ave N
- 261 Sunburst Ave
- 401 3rd St S
- 201 5th Ave E
- 551-555 Victory Ave S
- 209-309 11th Ave E
- 1210-1211 7th Ave S
- 681 Roberts Rd
- 2019 4th Ave N
- 115 18th St NW
- 720 Roberts Rd
- 1135 Mockingbird Loop
- 810 Roberts Rd
