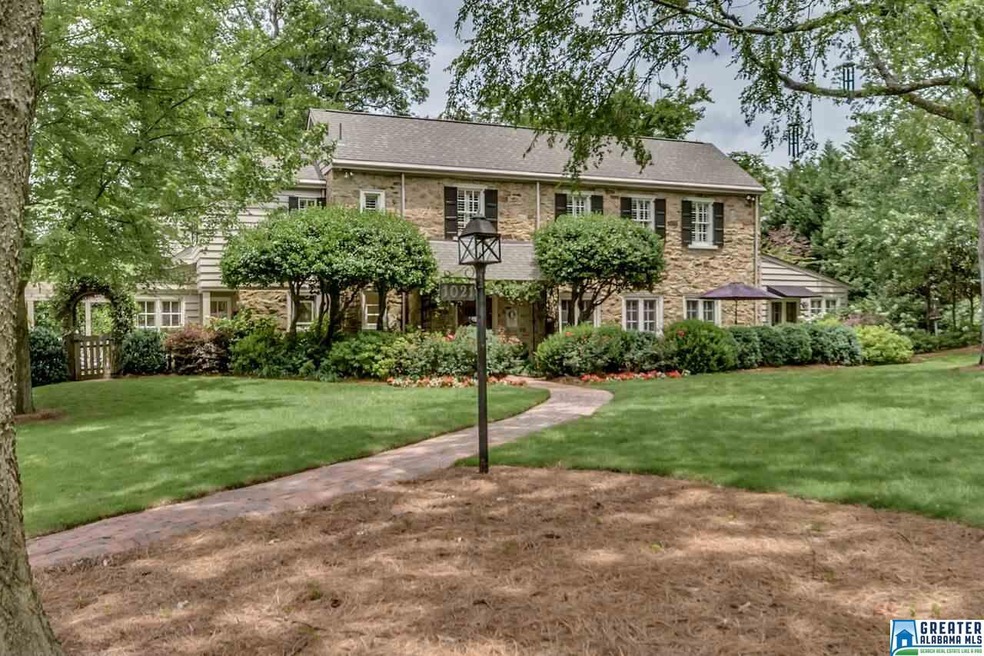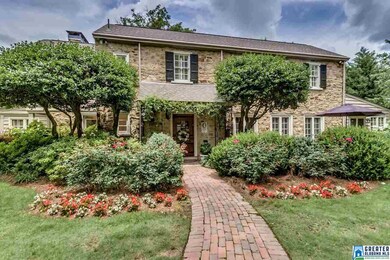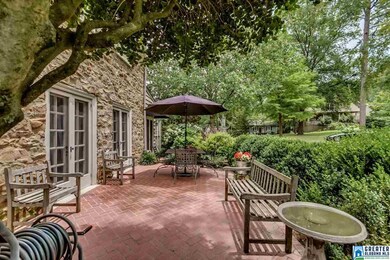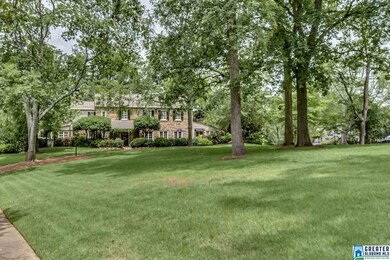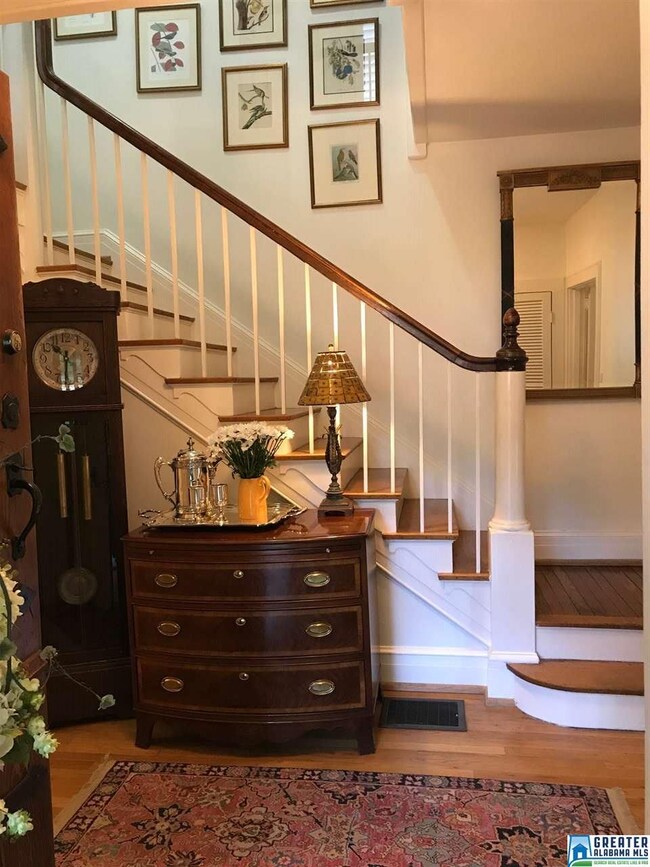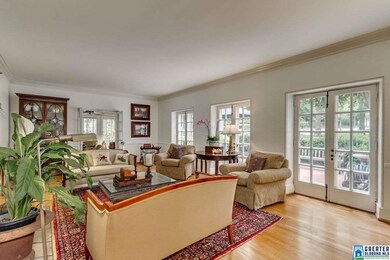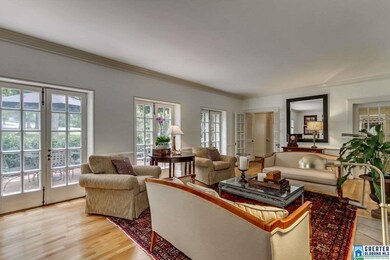
1021 43rd St S Birmingham, AL 35222
Forest Park NeighborhoodEstimated Value: $862,705 - $1,048,000
Highlights
- Sitting Area In Primary Bedroom
- Fireplace in Primary Bedroom
- Wood Flooring
- Heavily Wooded Lot
- Double Shower
- 5-minute walk to Altamont Park
About This Home
As of August 2017This Pennsylvania style farmhouse is situated on park like grounds, in the heart of Forest Park. Wonderful setting and unmatched curb appeal. Formal entry leads to the formal living room, with 1 of 3 fireplaces, sunroom with brick floors. The large family room features views of side gardens and provides easy access to private patio. Fully equipped kitchen is open to hearth room, with fireplace and open to a spacious breakfast room with brick floors. Formal dining room. A main level master suite (rare for the area) includes a separate tub and shower and walk in closet. Full size laundry room and half bath complete the main level. Elegant staircase leads to a second master suite, with fireplace, and recently renovated bath. 2 guest bedrooms share a classic white tiled bath. Home office is just off stairhall. excellent closet and basement storage. Perfect gardens! This is your first chance in 30 years to own this landmark home (3) New HVAC units and roof. Electrical updated
Home Details
Home Type
- Single Family
Est. Annual Taxes
- $6,194
Year Built
- 1921
Lot Details
- Fenced Yard
- Corner Lot
- Irregular Lot
- Heavily Wooded Lot
- Historic Home
Parking
- 1 Car Garage
- Garage on Main Level
- Side Facing Garage
- Driveway
- Off-Street Parking
Home Design
- Ridge Vents on the Roof
Interior Spaces
- 2-Story Property
- Crown Molding
- Smooth Ceilings
- Ceiling Fan
- Recessed Lighting
- Fireplace Features Masonry
- Gas Fireplace
- Window Treatments
- French Doors
- Living Room with Fireplace
- 3 Fireplaces
- Dining Room
- Home Office
- Sun or Florida Room
- Keeping Room
- Unfinished Basement
- Partial Basement
- Attic
Kitchen
- Gas Oven
- Gas Cooktop
- Built-In Microwave
- Dishwasher
- Stainless Steel Appliances
- Solid Surface Countertops
- Fireplace in Kitchen
Flooring
- Wood
- Brick
- Tile
Bedrooms and Bathrooms
- 4 Bedrooms
- Sitting Area In Primary Bedroom
- Primary Bedroom on Main
- Fireplace in Primary Bedroom
- Primary Bedroom Upstairs
- Bathtub and Shower Combination in Primary Bathroom
- Double Shower
- Linen Closet In Bathroom
Laundry
- Laundry Room
- Laundry on main level
- Washer and Electric Dryer Hookup
Outdoor Features
- Patio
- Exterior Lighting
- Porch
Utilities
- Multiple cooling system units
- Central Heating and Cooling System
- SEER Rated 13-15 Air Conditioning Units
- Multiple Heating Units
- Heating System Uses Gas
- Programmable Thermostat
- Gas Water Heater
Community Details
- Community Playground
- Park
Listing and Financial Details
- Assessor Parcel Number 23-00-32-1-019-002.000
Ownership History
Purchase Details
Purchase Details
Home Financials for this Owner
Home Financials are based on the most recent Mortgage that was taken out on this home.Similar Homes in the area
Home Values in the Area
Average Home Value in this Area
Purchase History
| Date | Buyer | Sale Price | Title Company |
|---|---|---|---|
| Lpotp Llc | $615,000 | -- | |
| Lavette Patrick M | $782,000 | -- |
Mortgage History
| Date | Status | Borrower | Loan Amount |
|---|---|---|---|
| Previous Owner | Lavette Patrick M | $625,600 | |
| Previous Owner | Dunn Ii Wallace | $200,000 | |
| Previous Owner | Dunn Wallace | $200,000 |
Property History
| Date | Event | Price | Change | Sq Ft Price |
|---|---|---|---|---|
| 08/03/2017 08/03/17 | Sold | $782,000 | -5.1% | $181 / Sq Ft |
| 06/02/2017 06/02/17 | For Sale | $824,000 | -- | $191 / Sq Ft |
Tax History Compared to Growth
Tax History
| Year | Tax Paid | Tax Assessment Tax Assessment Total Assessment is a certain percentage of the fair market value that is determined by local assessors to be the total taxable value of land and additions on the property. | Land | Improvement |
|---|---|---|---|---|
| 2024 | $6,194 | $86,420 | -- | -- |
| 2022 | $6,597 | $91,980 | $36,500 | $55,480 |
| 2021 | $5,814 | $81,170 | $36,500 | $44,670 |
| 2020 | $5,657 | $79,010 | $36,500 | $42,510 |
| 2019 | $5,186 | $72,520 | $0 | $0 |
| 2018 | $5,654 | $78,980 | $0 | $0 |
| 2017 | $5,124 | $71,660 | $0 | $0 |
| 2016 | $5,026 | $70,320 | $0 | $0 |
| 2015 | $5,026 | $70,320 | $0 | $0 |
| 2014 | $4,379 | $65,560 | $0 | $0 |
| 2013 | $4,379 | $65,560 | $0 | $0 |
Agents Affiliated with this Home
-
Steve Buchanan

Seller's Agent in 2017
Steve Buchanan
RealtySouth
(205) 266-6034
62 in this area
156 Total Sales
Map
Source: Greater Alabama MLS
MLS Number: 785607
APN: 23-00-32-1-019-002.000
- 1016 42nd St S Unit A
- 4124 Cliff Rd S
- 3932 Clairmont Ave Unit 3932 and 3934
- 4011 Clairmont Ave S
- 849 42nd St S
- 844 42nd St S
- 4213 Overlook Dr
- 3803 Glenwood Ave
- 3520 Cliff Rd S
- 3809 12th Ct S Unit F4
- 3809 12th Ct S Unit B3
- 720 Linwood Rd
- 3810 Montclair Rd
- 4603 Clairmont Ave S
- 3417 Altamont Rd Unit 33
- 3736 Country Club Dr Unit D
- 3744 Country Club Dr Unit B
- 4300 Linwood Dr
- 3937 Montclair Rd Unit 3937
- 4713 9th Ave S
- 1021 43rd St S
- 4301 10th Ave S
- 4325 10th Ave S
- 1024 43rd St S
- 1022 43rd St S
- 1020 43rd St S
- 1014 43rd St S
- 1026 43rd St S
- 1015 43rd St S
- 1028 43rd St S
- 4329 10th Ave S
- 1021 43rd Place S
- 1010 43rd St S
- 1025 43rd Place S
- 4322 10th Ave S
- 1031 43rd Place S
- 1030 43rd St S
- 1006 43rd St S
- 4320 10th Ave S
- 4326 10th Ave S
