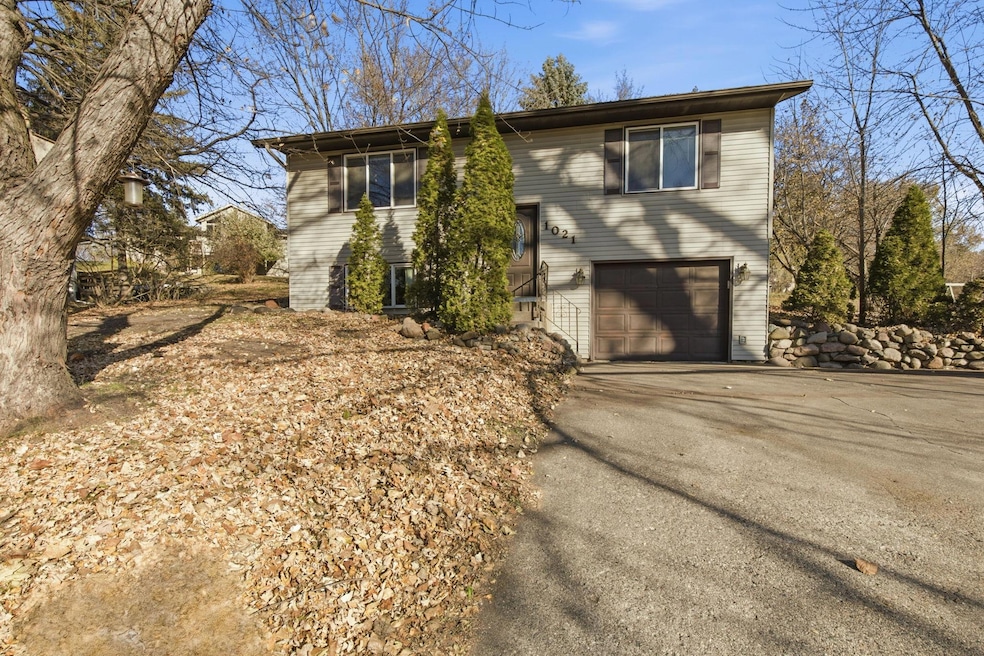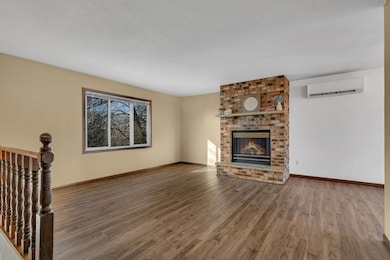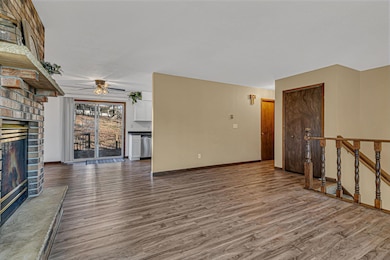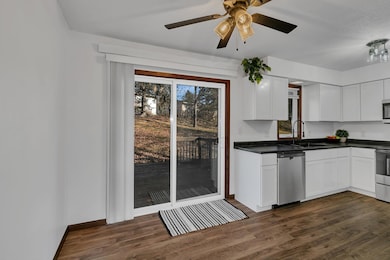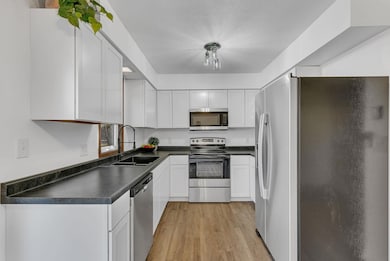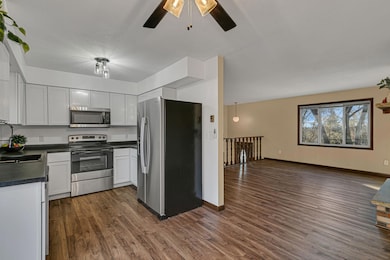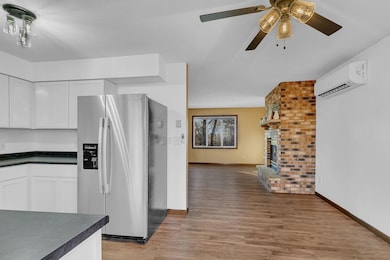1021 5th St S Sauk Rapids, MN 56379
Estimated payment $1,478/month
Total Views
378
4
Beds
2
Baths
1,508
Sq Ft
$159
Price per Sq Ft
Highlights
- Popular Property
- No HOA
- 1 Car Attached Garage
- Deck
- The kitchen features windows
- Combination Kitchen and Dining Room
About This Home
Turnkey split level with updates throughout. Home features a completely renovated kitchen including stainless steel appliances, as well as new flooring, light fixtures and paint throughout. Each room is bright, welcoming and perfectly prepared for your personal style. Additional features include oversized one-stall, finished and heated garage, ground level deck, storage shed and wooded lot.
Home Details
Home Type
- Single Family
Est. Annual Taxes
- $2,554
Year Built
- Built in 1977
Lot Details
- 0.29 Acre Lot
- Lot Dimensions are 104x132x107x108
Parking
- 1 Car Attached Garage
- Tuck Under Garage
Home Design
- Bi-Level Home
- Vinyl Siding
Interior Spaces
- Gas Fireplace
- Living Room with Fireplace
- Combination Kitchen and Dining Room
- Finished Basement
- Partial Basement
Kitchen
- Range
- Microwave
- Dishwasher
- The kitchen features windows
Bedrooms and Bathrooms
- 4 Bedrooms
Outdoor Features
- Deck
Utilities
- Mini Split Air Conditioners
- Heat Pump System
- Radiant Heating System
Community Details
- No Home Owners Association
- Sky View Terrace Subdivision
Listing and Financial Details
- Assessor Parcel Number 190171500
Map
Create a Home Valuation Report for This Property
The Home Valuation Report is an in-depth analysis detailing your home's value as well as a comparison with similar homes in the area
Home Values in the Area
Average Home Value in this Area
Tax History
| Year | Tax Paid | Tax Assessment Tax Assessment Total Assessment is a certain percentage of the fair market value that is determined by local assessors to be the total taxable value of land and additions on the property. | Land | Improvement |
|---|---|---|---|---|
| 2025 | $2,564 | $207,800 | $32,600 | $175,200 |
| 2024 | $2,402 | $198,000 | $32,600 | $165,400 |
| 2023 | $2,334 | $196,500 | $32,600 | $163,900 |
| 2022 | $2,250 | $173,300 | $29,600 | $143,700 |
| 2021 | $2,084 | $150,900 | $29,600 | $121,300 |
| 2018 | $1,796 | $124,500 | $28,500 | $96,000 |
| 2017 | $1,796 | $114,200 | $28,500 | $85,700 |
| 2016 | $2,258 | $107,300 | $28,500 | $78,800 |
| 2015 | $1,806 | $101,000 | $28,500 | $72,500 |
| 2014 | -- | $97,400 | $28,500 | $68,900 |
| 2013 | -- | $69,900 | $20,266 | $49,634 |
Source: Public Records
Property History
| Date | Event | Price | List to Sale | Price per Sq Ft |
|---|---|---|---|---|
| 11/17/2025 11/17/25 | For Sale | $240,000 | -- | $159 / Sq Ft |
Source: NorthstarMLS
Purchase History
| Date | Type | Sale Price | Title Company |
|---|---|---|---|
| Interfamily Deed Transfer | -- | None Available | |
| Warranty Deed | $127,000 | None Available | |
| Interfamily Deed Transfer | $13,800 | -- | |
| Warranty Deed | $133,000 | -- |
Source: Public Records
Mortgage History
| Date | Status | Loan Amount | Loan Type |
|---|---|---|---|
| Open | $93,750 | New Conventional | |
| Previous Owner | $138,000 | New Conventional |
Source: Public Records
Source: NorthstarMLS
MLS Number: 6817911
APN: 19.01715.00
Nearby Homes
- 1 Skyview Dr
- 1804 8th Ave S
- 1803 8th Ave S
- 608 Summit Ave S
- 1000 10th Ave NE
- 112 Summit Ave S
- 1294 Stone Ridge Rd
- 920 Oakcrest Dr
- 1409 3rd Ave S
- 1011 Water Ave S
- 1424 Hillside Ct
- 1408 10th St NE
- 430 5th Ave NE
- 525 4th Ave NE
- 116 Columbia Ave NE
- 117 Columbia Ave NE
- 880 Golden Spike Rd NE
- xxx Lot 3
- 970 Golden Spike Rd NE
- 216 8th Ave N
- 1155 10th Ave NE
- 1251 10th Ave NE
- 304 4th St S Unit 102
- 1277 15th St NE
- 107 3rd Ave S
- 107 N Benton Dr
- 1244 E Saint Germain St
- 1220 E Saint Germain St
- 321 2nd Ave NE
- 1570 E St Germain St
- 45 14th Ave NE
- 230 2nd St NE
- 1001 Summit Ave N
- 1200 E Division St
- 1536 Northway Dr Unit 208
- 1536 Northway Dr Unit 211
- 1536 Northway Dr Unit 213
- 1451 2nd St SE
- 101 Riverside Dr SE
- 1225 14th St N
