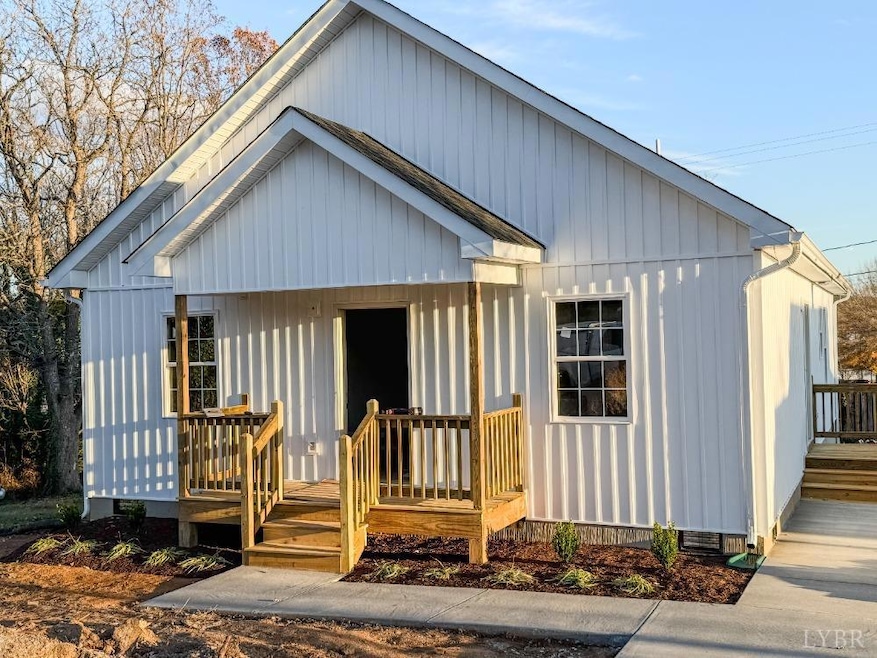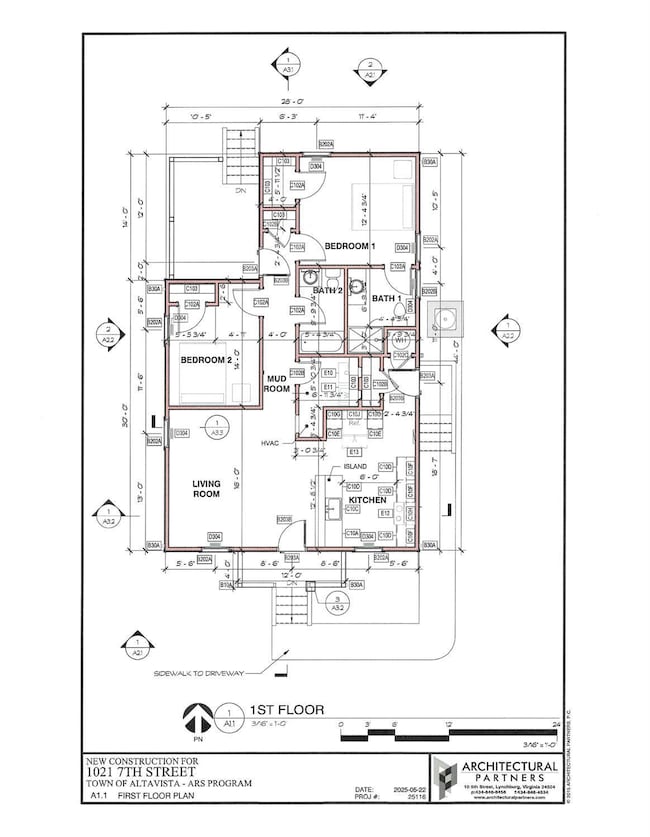
1021 7th St Altavista, VA 24517
Estimated payment $1,138/month
Highlights
- Laundry Room
- Under Construction
- 1-Story Property
- Vinyl Plank Flooring
About This Home
Qualified Home Buyers this is an amazing opportunity to buy NEW Construction below cost/market value in partnership with the Town of Altavista and the State of Virginia. Must be owner occupied and meet income levels in accordance with the Virginia Housing Guidelines. This home offers over 1000sq feet on 1-level, a beautiful covered front porch, a well-designed floor plan complete w/ extra closets, a side entry access, & granite countertops in the kitchen & bathrooms. You will love this home! Added Bonus Deck and Off-street parking. 2 new homes are available immediately! Restrictions & approval by the Town of Altavista apply. Please ask your agent for supporting qualifying documents. Virginia Housing, FHA, Conventional, & VA loans are accepted. Price listed is after the grant has been applied.
Home Details
Home Type
- Single Family
Est. Annual Taxes
- $1,170
Year Built
- Built in 2025 | Under Construction
Lot Details
- 10,367 Sq Ft Lot
Home Design
- Home is estimated to be completed on 12/19/25
- Shingle Roof
Interior Spaces
- 2 Full Bathrooms
- 1,093 Sq Ft Home
- 1-Story Property
- Vinyl Plank Flooring
- Crawl Space
- Scuttle Attic Hole
- Fire and Smoke Detector
Kitchen
- Electric Range
- Microwave
- Dishwasher
Laundry
- Laundry Room
- Laundry on main level
Parking
- Driveway
- Off-Street Parking
Schools
- Altavista Elementary School
- Altavista Combined Middle School
- Altavista Combined High School
Utilities
- Heat Pump System
- Electric Water Heater
Community Details
- Net Lease
Listing and Financial Details
- Assessor Parcel Number 83A-37-H1
Map
Home Values in the Area
Average Home Value in this Area
Property History
| Date | Event | Price | List to Sale | Price per Sq Ft |
|---|---|---|---|---|
| 11/21/2025 11/21/25 | For Sale | $196,900 | -- | $180 / Sq Ft |
About the Listing Agent

Karl Miller is the Principal Broker of Karl Miller Realty. With over 20 years of real estate sales experience, his passion is helping clients achieve their home ownership and financial dreams as he aids them in making informed decisions. Karl grew up on a Campbell County dairy farm and knows the value of old-fashioned service, integrity, and long-term relationships. In his free time, Karl enjoys being outdoors, camping and exploring, and reading a great book. You might see him running or
Karl's Other Listings
Source: Lynchburg Association of REALTORS®
MLS Number: 363227
- 1003 Broad St
- 195 Luke Ct
- 74 Luke Ct
- 41 Point Dr
- 189 Traverse Dr
- 1483 Hupps Hill Ln
- 18442 Leesville Rd
- 14 Fonda Dr
- 36 Duguid Dr
- 54 Ferguson Dr
- 16 Duiguid Dr Unit 4 Ferguson
- 16 Duiguid Dr Unit 33 Fonda
- 81 Duiguid Dr
- 158 English Commons Dr
- 119 Shrader Ln
- 22 Apala Cir
- 27 Odara Dr
- 120 Clubhouse Dr
- 52 Mulberry Cir
- 107 Portico St

