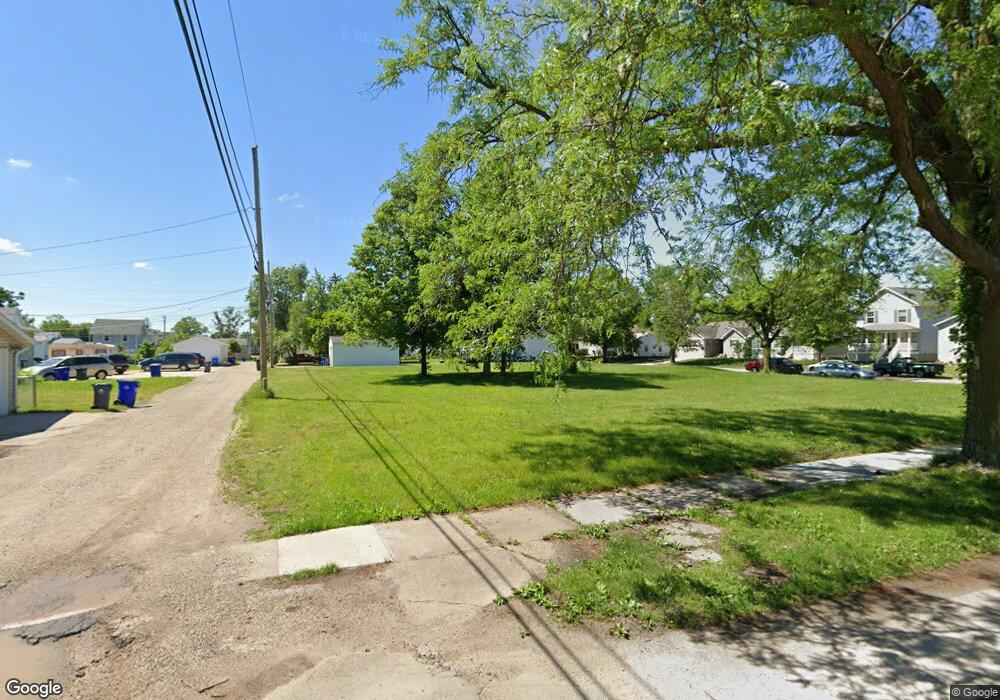1021 8th St NW Unit C Cedar Rapids, IA 52405
Northwest Area Neighborhood
2
Beds
2
Baths
864
Sq Ft
--
Built
About This Home
This home is located at 1021 8th St NW Unit C, Cedar Rapids, IA 52405. 1021 8th St NW Unit C is a home located in Linn County with nearby schools including Junction City Elementary School, Harrison Elementary School, and Kentucky Tech - Ashland Reg Tech Center.
Create a Home Valuation Report for This Property
The Home Valuation Report is an in-depth analysis detailing your home's value as well as a comparison with similar homes in the area
Home Values in the Area
Average Home Value in this Area
Tax History Compared to Growth
Map
Nearby Homes
- 816 9th St NW
- 1222 8th St NW
- 819 G Ave NW
- 716 F Ave NW
- 1238 Ellis Blvd NW
- 1016 H Ave NW
- 720 E Ave NW
- 714 East Ave NW
- 718 4th St NW
- 820 M Ave NW
- 1073 G Ave NW
- 1126 13th St NW
- 1130 13th St NW
- 1015 Pawnee Dr NW
- 1424 N Ave NW
- 217 11th St NW
- 1020 A Ave NW
- 810 3rd Ave SW
- 1814 Shawnee Ct NW
- 1311 Burch Ave NW
- 1021 8th St NW Unit B
- 1021 8th St NW Unit A
- 1015 8th St NW
- 1013 8th St NW
- 1024 Ellis Blvd NW
- 1020 Ellis Blvd NW
- 1032 Ellis Blvd NW
- 1010 Ellis Blvd NW
- 1016 8th St NW
- 1022 8th St NW
- 1030 8th St NW
- 1032 8th St NW
- 1010 8th St NW
- 1034 8th St NW
- 1103 8th St NW
- 1006 8th St NW
- 1000 8th St NW
- 1000 Ellis Blvd NW
- 1100 8th St NW
- 1106 Ellis Blvd NW
