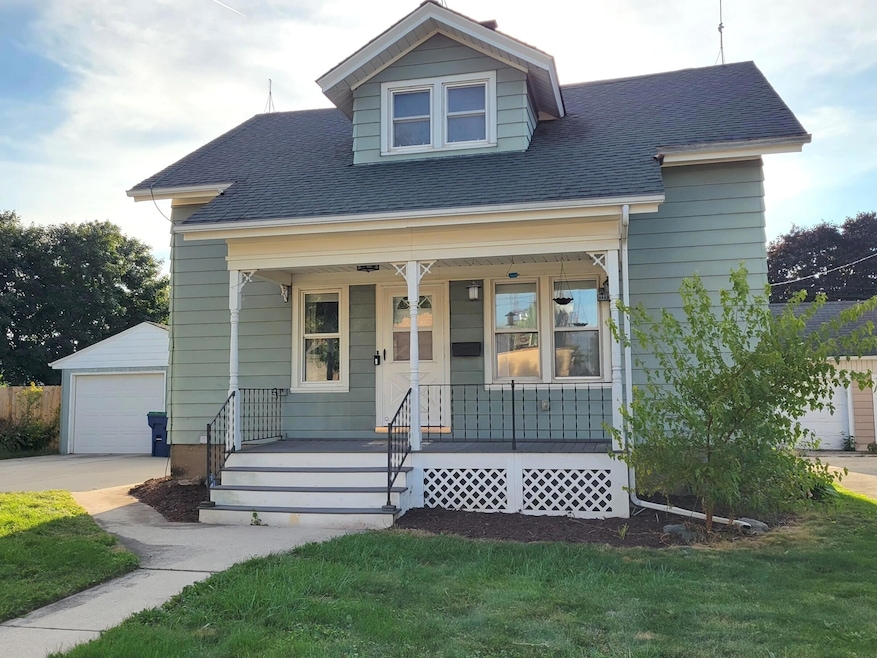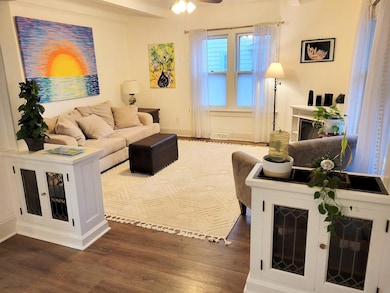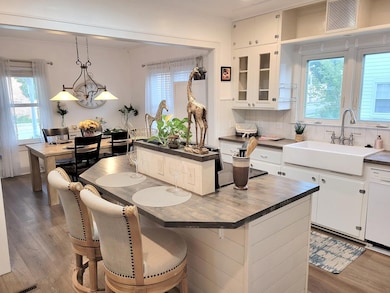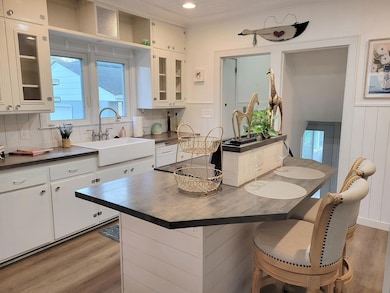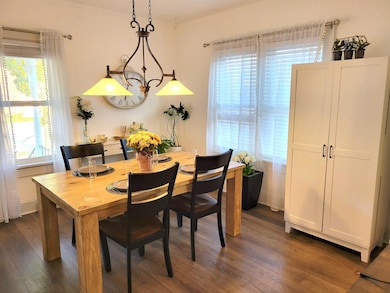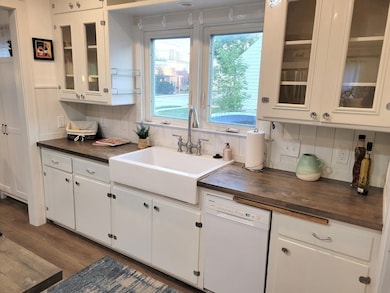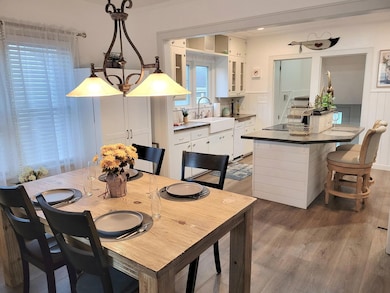1021 9th Ave Grafton, WI 53024
Estimated payment $2,079/month
Highlights
- Open Floorplan
- Cape Cod Architecture
- Main Floor Bedroom
- Woodview Elementary School Rated A
- Wooded Lot
- Fenced Yard
About This Home
Cute, open and bright with open concepted and some old world charm . Main floor Front room, dining room and open kitchen with breakfast bar. Master bedroom and full bath,. Leaded glass cabinets in front room. Plenty of storage. 2nd floor with open area, 2 bedrooms and large full bath. All rooms have large closets. Lower level has rustic bar/rathskeller and game room. Bar has old time coolers. Screened in, very private, back porch and fenced in back yard. Patio with pergola. 1.5 car garage and extra parking. Great location, walk to veteran park and downtown just blocks away
Listing Agent
Realty Executives Integrity~Cedarburg Brokerage Email: cedarburgfrontdesk@realtyexecutives.com License #57950-94 Listed on: 09/14/2025

Home Details
Home Type
- Single Family
Est. Annual Taxes
- $2,821
Lot Details
- 6,970 Sq Ft Lot
- Fenced Yard
- Wooded Lot
Parking
- 1.5 Car Detached Garage
- Garage Door Opener
- Driveway
Home Design
- Cape Cod Architecture
- Vinyl Siding
- Clad Trim
Interior Spaces
- 2-Story Property
- Open Floorplan
Kitchen
- Oven
- Cooktop
- Dishwasher
- Kitchen Island
Bedrooms and Bathrooms
- 3 Bedrooms
- Main Floor Bedroom
Laundry
- Dryer
- Washer
Finished Basement
- Basement Fills Entire Space Under The House
- Block Basement Construction
Outdoor Features
- Patio
Schools
- John Long Middle School
- Grafton High School
Utilities
- Forced Air Heating and Cooling System
- Heating System Uses Natural Gas
Listing and Financial Details
- Assessor Parcel Number 100720105000
Map
Home Values in the Area
Average Home Value in this Area
Tax History
| Year | Tax Paid | Tax Assessment Tax Assessment Total Assessment is a certain percentage of the fair market value that is determined by local assessors to be the total taxable value of land and additions on the property. | Land | Improvement |
|---|---|---|---|---|
| 2024 | $2,821 | $178,300 | $71,000 | $107,300 |
| 2023 | $2,071 | $146,800 | $71,000 | $75,800 |
| 2022 | $2,084 | $146,800 | $71,000 | $75,800 |
| 2021 | $2,401 | $146,800 | $71,000 | $75,800 |
| 2020 | $2,421 | $146,800 | $71,000 | $75,800 |
| 2019 | $2,923 | $138,500 | $63,500 | $75,000 |
| 2018 | $3,004 | $138,500 | $63,500 | $75,000 |
| 2017 | $2,902 | $138,500 | $63,500 | $75,000 |
| 2016 | $2,719 | $138,500 | $63,500 | $75,000 |
| 2015 | $2,832 | $148,500 | $63,500 | $85,000 |
| 2014 | $2,817 | $148,500 | $63,500 | $85,000 |
| 2013 | $3,261 | $174,200 | $70,500 | $103,700 |
Property History
| Date | Event | Price | List to Sale | Price per Sq Ft |
|---|---|---|---|---|
| 10/28/2025 10/28/25 | Price Changed | $349,900 | -7.7% | $232 / Sq Ft |
| 09/14/2025 09/14/25 | For Sale | $379,000 | +26.8% | $252 / Sq Ft |
| 07/23/2023 07/23/23 | Off Market | $299,000 | -- | -- |
| 06/02/2023 06/02/23 | For Sale | $299,000 | -- | $222 / Sq Ft |
Purchase History
| Date | Type | Sale Price | Title Company |
|---|---|---|---|
| Warranty Deed | $137,500 | -- | |
| Warranty Deed | -- | None Available |
Mortgage History
| Date | Status | Loan Amount | Loan Type |
|---|---|---|---|
| Open | $123,750 | New Conventional |
Source: Metro MLS
MLS Number: 1935187
APN: 100720105000
- 1109 7th Ave
- 1135 8th Ave
- 920 5th Ave
- 1335 11th Ave Unit 105
- 910 N Green Bay Rd
- 1208 Bridge St
- 1197 Harmony Ln
- 1193 Harmony Ln
- 1211 15th Ave
- 1206 15th Ave
- 757 8th Ave
- 1411 6th Ave
- 1014 1st Ave
- 1108 1st Ave
- 541 N Green Bay Rd
- 1895 16th Ave
- 2161 Falls Rd
- 880 S Verona Cir Unit 27
- 868 S Verona Cir Unit 26
- 868 S Verona Cir Unit 23
- 1004 Beech St
- 1189 Harmony Ln
- 1193 Harmony Ln
- 1505 Wisconsin Ave
- 1415-1417 12th Ave
- 1102 Brookside Dr
- 475 Overland Trail
- 2185 Wisconsin Ave
- N123W5970 Sheboygan Rd
- 1921 Seasons Way
- 485 Hillcrest Rd
- N44W6033 Hamilton Rd
- N49W6337 Western Rd
- W61N397 Washington Ave
- N17W5348 Garfield St
- N37W6989 Wilson St
- W63N139 Washington Ave Unit W63N137
- N142-W6212 Concord St
- 2212 New Port Vista Dr
- 1802 E Sauk Rd
