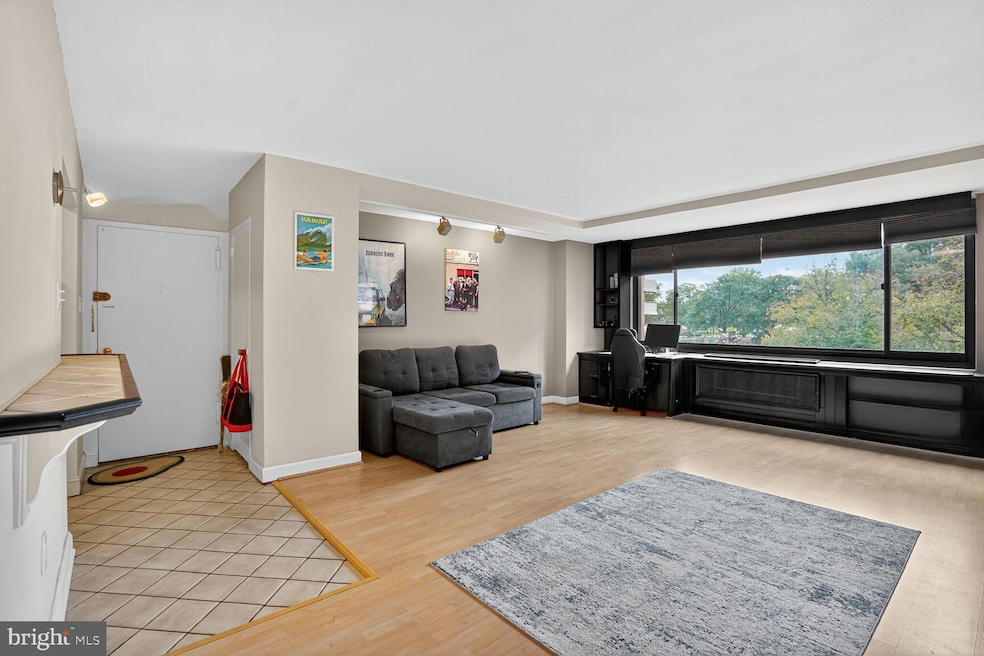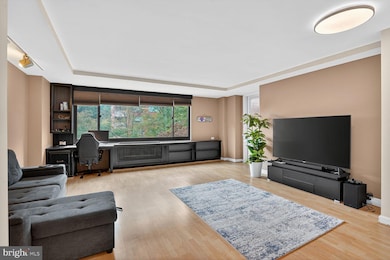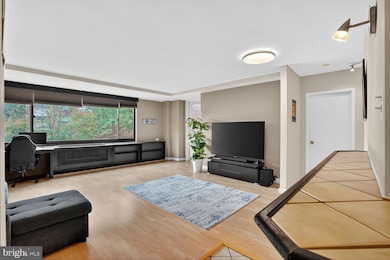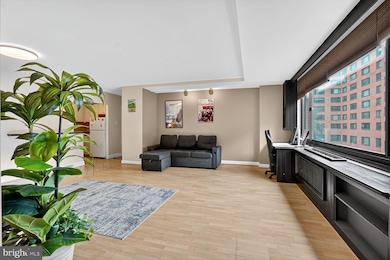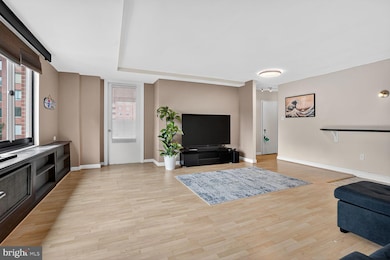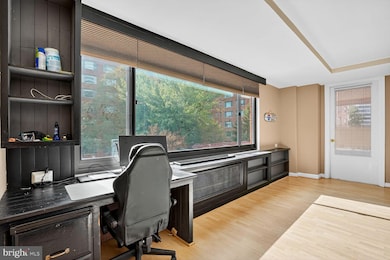
River Place South 1021 Arlington Blvd Unit 643 Floor 6 Arlington, VA 22209
Estimated payment $1,932/month
Highlights
- Hot Property
- Concierge
- Private Pool
- Dorothy Hamm Middle School Rated A
- Fitness Center
- Gated Community
About This Home
LARGE one-bedroom unit located in the heart of Rosslyn and available at the iconic River Place coop! Bathed in natural light and featuring an open living space with views out towards the pool and courtyard, this residence puts you right across the river from DC at an UNBEATABLE price, with immediate access to Rt 50 and the Rosslyn Metro (Orange, Silver, Blue lines) right at your fingertips. Spend a sunny afternoon strolling across Key Bridge into Georgetown or setting a picnic at the Iwo Jima memorial; multiple cafes, restaurants, shopping, and entertainment options all within walking. Monthly dues include ALL utilities, and this unit conveys with an assigned PARKING space as well as additional private in-building storage. You get all of this and more... with 24-hr security, gated entrance, concierge, full-size fitness center, and resort-sized pool all included. Won't last long!
Property Details
Home Type
- Co-Op
Est. Annual Taxes
- $1,961
Year Built
- Built in 1955
HOA Fees
- $657 Monthly HOA Fees
Home Design
- Colonial Architecture
- Entry on the 6th floor
- Brick Exterior Construction
Interior Spaces
- 716 Sq Ft Home
- Property has 1 Level
- Open Floorplan
- Built-In Features
- Window Treatments
- Great Room
- Combination Kitchen and Living
- Wood Flooring
Kitchen
- Stove
- Dishwasher
- Upgraded Countertops
- Disposal
Bedrooms and Bathrooms
- 1 Main Level Bedroom
- 1 Full Bathroom
Parking
- Parking Lot
- 1 Assigned Parking Space
Schools
- Yorktown High School
Utilities
- Central Heating and Cooling System
- Cooling System Utilizes Natural Gas
- Vented Exhaust Fan
- Natural Gas Water Heater
Additional Features
- Accessible Elevator Installed
- Private Pool
Listing and Financial Details
- Assessor Parcel Number 17-042-203
Community Details
Overview
- Association fees include air conditioning, custodial services maintenance, electricity, fiber optics at dwelling, gas, heat, lawn maintenance, insurance, pool(s), reserve funds, sewer, snow removal, trash, water, laundry, security gate, sauna
- $38 Other Monthly Fees
- High-Rise Condominium
- River Place Coop Condos
- River Place Community
- River Place East Subdivision
Amenities
- Concierge
- Picnic Area
- Common Area
- Beauty Salon
- Billiard Room
- Community Center
- Recreation Room
- Laundry Facilities
- Convenience Store
Recreation
- Community Playground
Pet Policy
- Pets allowed on a case-by-case basis
Security
- Security Service
- Gated Community
Map
About River Place South
Home Values in the Area
Average Home Value in this Area
Property History
| Date | Event | Price | List to Sale | Price per Sq Ft | Prior Sale |
|---|---|---|---|---|---|
| 10/17/2025 10/17/25 | For Sale | $212,000 | +6.0% | $296 / Sq Ft | |
| 05/31/2024 05/31/24 | Sold | $200,000 | 0.0% | $279 / Sq Ft | View Prior Sale |
| 05/01/2024 05/01/24 | For Sale | $200,000 | +11.1% | $279 / Sq Ft | |
| 04/30/2018 04/30/18 | Sold | $180,000 | -9.5% | $251 / Sq Ft | View Prior Sale |
| 03/31/2018 03/31/18 | Pending | -- | -- | -- | |
| 02/14/2018 02/14/18 | For Sale | $199,000 | 0.0% | $278 / Sq Ft | |
| 05/29/2014 05/29/14 | Rented | $1,800 | +0.3% | -- | |
| 05/17/2014 05/17/14 | Under Contract | -- | -- | -- | |
| 04/20/2014 04/20/14 | For Rent | $1,795 | -- | -- |
About the Listing Agent

Having sold over $100 million in real estate across a decade in the industry, Carl Bender has been honored to have been named to Washingtonian Magazine’s “Top Agents” list every year since its creation in 2015, as well as named a “Lifetime Top Producer” by the Northern Virginia Association of Realtors.
A lifelong native of the DC area, Carl takes pleasure in getting to know each and every one of his clients as he assists them in navigating the Washington and Northern Virginia real estate
Carl's Other Listings
Source: Bright MLS
MLS Number: VAAR2065060
- 1021 Arlington Blvd Unit 610
- 1021 Arlington Blvd Unit 330
- 1021 Arlington Blvd Unit 240
- 1021 Arlington Blvd Unit 647
- 1111 Arlington Blvd Unit 443
- 1111 Arlington Blvd Unit 418
- 1111 Arlington Blvd Unit 317
- 1111 Arlington Blvd Unit 530
- 1111 Arlington Blvd Unit 431
- 1111 Arlington Blvd Unit 646
- 1121 Arlington Blvd Unit 503
- 1121 Arlington Blvd Unit 645
- 1121 Arlington Blvd Unit 827
- 1121 Arlington Blvd Unit 548
- 1121 Arlington Blvd Unit 901
- 1121 Arlington Blvd Unit 508
- 1121 Arlington Blvd Unit 937
- 1121 Arlington Blvd Unit 703
- 1011 Arlington Blvd Unit 919
- 1011 Arlington Blvd Unit 648
- 1021 Arlington Blvd Unit 1117
- 1021 Arlington Blvd Unit 1025
- 1021 Arlington Blvd Unit 1014
- 1021 Arlington Blvd N Unit 1131
- 1021 Arlington Blvd E Unit 905
- 1021 Arlington Blvd Unit 435
- 1011 Arlington Blvd
- 1011 Arlington Blvd
- 1011 Arlington Blvd
- 1011 Arlington Blvd
- 1011 Arlington Blvd
- 1111 Arlington Blvd Unit 731
- 1111 Arlington Blvd Unit 508
- 1111 Arlington Blvd Unit 615
- 1111 Arlington Blvd Unit 214
- 1111 Arlington Blvd Unit 720
- 1121 Arlington Blvd Unit 327
- 1121 Arlington Blvd Unit 218
- 1121 Arlington Blvd Unit 625
- 1121 Arlington Blvd Unit 120
