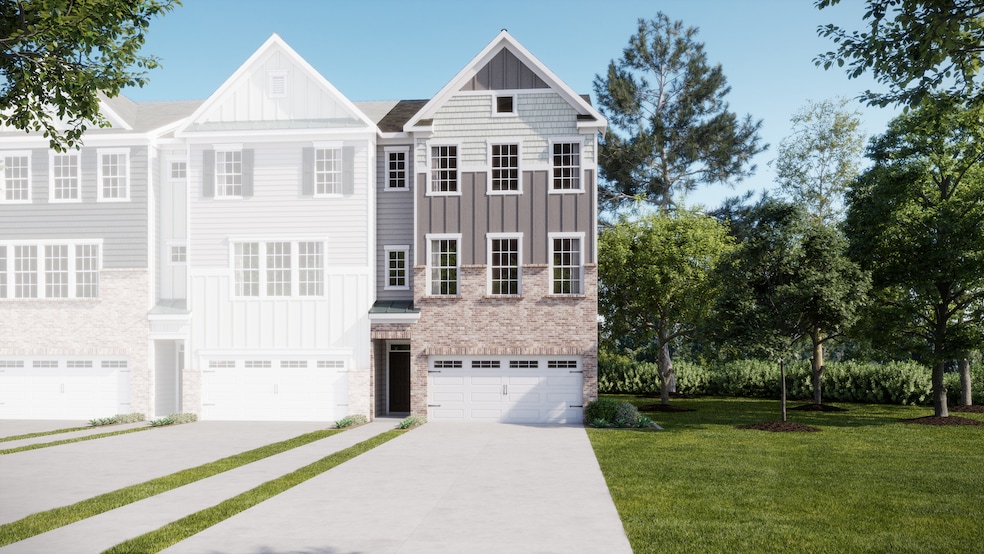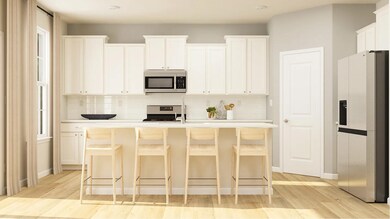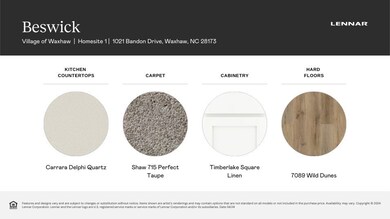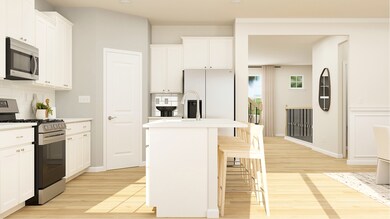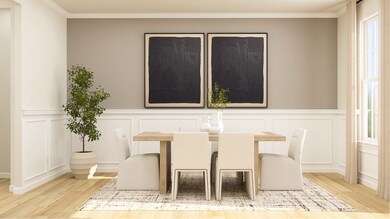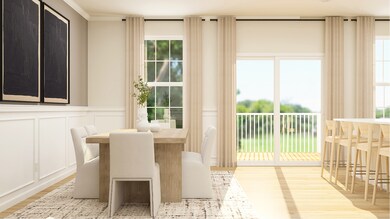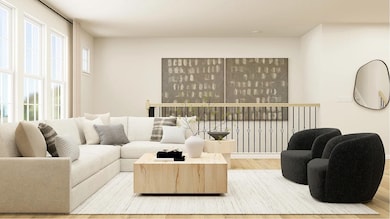
1021 Bandon Dr Waxhaw, NC 28173
Estimated payment $3,670/month
Total Views
1,574
3
Beds
3.5
Baths
2,423
Sq Ft
$232
Price per Sq Ft
Highlights
- New Construction
- Waxhaw Elementary School Rated A-
- 1-minute walk to Waxhaw SK8 Park
About This Home
This new three-story townhome showcases a gracious design. The lower level features a versatile game room ideal for entertainment and a desirable two-car garage. Upstairs is an open floorplan among the spacious family room, a well-equipped kitchen and breakfast room with access to a large deck. All three bedrooms, including the private owner’s suite with a full-sized bathroom, are ideally situated on the top floor to provide restful retreats.
Townhouse Details
Home Type
- Townhome
Parking
- 2 Car Garage
Home Design
- New Construction
- Quick Move-In Home
- Beswick Plan
Interior Spaces
- 2,423 Sq Ft Home
- 3-Story Property
Bedrooms and Bathrooms
- 3 Bedrooms
Community Details
Overview
- Actively Selling
- Built by Lennar
- Village Of Waxhaw Subdivision
Sales Office
- Waxhaw Marvin Road
- Waxhaw, NC 28173
- 888-208-4141
- Builder Spec Website
Map
Create a Home Valuation Report for This Property
The Home Valuation Report is an in-depth analysis detailing your home's value as well as a comparison with similar homes in the area
Similar Homes in Waxhaw, NC
Home Values in the Area
Average Home Value in this Area
Property History
| Date | Event | Price | Change | Sq Ft Price |
|---|---|---|---|---|
| 05/22/2025 05/22/25 | For Sale | $561,324 | -- | $231 / Sq Ft |
Nearby Homes
- LOT 20 Maxwell Ct
- 8215 N Carolina 75
- 1033 Bandon Dr
- 1037 Bandon Dr
- 1029 Bandon Dr
- 1041 Bandon Dr
- 414 King St
- 403 Old Town Village Rd
- 309 Old Town Village Rd
- 516 N Broome St
- 116 S Broad St
- 305 Old Town Village Rd
- 202 S Broad St
- 317 Old Town Village Rd
- 1045 Maxwell Ct Unit 10
- 1040 Maxwell Ct Unit 19
- 408 Old Town Village Rd
- 411 Old Town Village Rd
- 420 Old Town Village Rd
- 432 Old Town Village Rd
- 242 Price St
- 121 Summerwood Place
- 1305 Sharon Dr
- 1301 Sharon Dr
- 1018 Bentley Place
- 2007 Chadwell Ct
- 1909 Beckwith Ln
- 2032 Dunsmore Ln
- 2041 Dunsmore Ln
- 8208 Poplar Grove Cir
- 2217 Thorn Crest Dr
- 8112 Winter Oaks Ct
- 2031 Hamil Ridge Dr
- 2030 Hamil Ridge Dr
- 3013 Hamilton Mill Dr
- 1014 Bannister Rd
- 1037 Bannister Rd
- 4025 Hamilton Mill Dr
- 4008 Fallondale Rd
- 1024 Easley St
