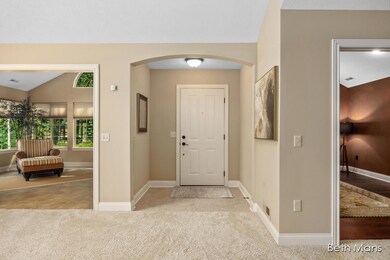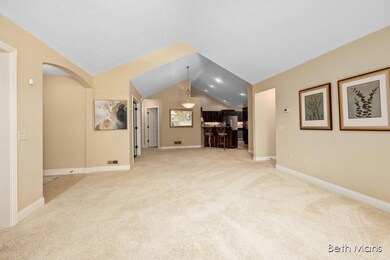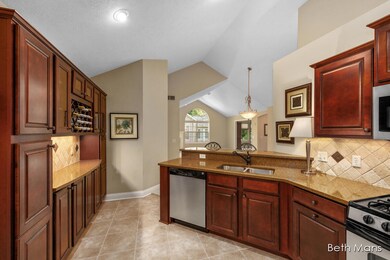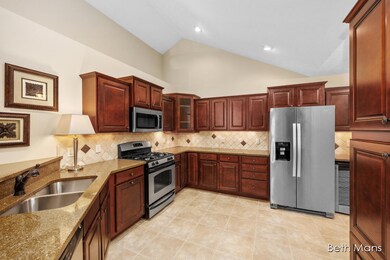
1021 Bridge Crest Dr SE Grand Rapids, MI 49546
Forest Hills NeighborhoodHighlights
- Fitness Center
- Clubhouse
- Main Floor Bedroom
- Ada Elementary School Rated A
- Wooded Lot
- End Unit
About This Home
As of September 2024Welcome to the Villas of Ada. This zero-step condo is nestled in the woods & offers comfort, accessibility & style. The updated kitchen features stainless appliances, granite surfaces pantry & ample cabinet/pantry/counter space. You will enjoy the gorgeous sunroom bathing in natural light or nestling by the gas log fireplace in the adjacent living room. So many vaulted ceilings add the touch of grandeur in this smart floor plan. The third bedroom is currently used as an office/den furnished with bookshelves, desk & opens into the large dining space. The primary bedroom features an en suite & generous walk-in closet. The furnished bedroom, full bath, storage area, & laundry area complete the living space. The 2-car attached garage has well-lit attic storage. Right outside your door, enjoy the flower garden & view of the woods from your brick paver patio. You will also be able to take advantage of the community lifestyle with a clubhouse, fitness center, walking trails & outdoor heated pool.
Property Details
Home Type
- Condominium
Est. Annual Taxes
- $5,895
Year Built
- Built in 2009
Lot Details
- End Unit
- Wooded Lot
HOA Fees
- $425 Monthly HOA Fees
Parking
- 2 Car Attached Garage
- Front Facing Garage
- Garage Door Opener
Home Design
- Brick or Stone Mason
- Slab Foundation
- Composition Roof
- Wood Siding
- Vinyl Siding
- Stone
Interior Spaces
- 1,863 Sq Ft Home
- 1-Story Property
- Bar Fridge
- Ceiling Fan
- Insulated Windows
- Window Screens
- Living Room with Fireplace
- Home Gym
Kitchen
- Built-In Gas Oven
- Microwave
- Snack Bar or Counter
Bedrooms and Bathrooms
- 3 Main Level Bedrooms
- Bathroom on Main Level
- 2 Full Bathrooms
Laundry
- Laundry on main level
- Dryer
- Washer
Accessible Home Design
- Accessible Bedroom
- Doors are 36 inches wide or more
- Accessible Entrance
- Stepless Entry
Utilities
- Forced Air Heating and Cooling System
- Heating System Uses Natural Gas
Community Details
Overview
- $850 HOA Transfer Fee
- Association Phone (616) 228-4792
- Villas Of Ada Condos
- Villas Of Ada Subdivision
Amenities
- Clubhouse
- Meeting Room
Recreation
- Fitness Center
- Community Pool
Pet Policy
- Pets Allowed
Ownership History
Purchase Details
Home Financials for this Owner
Home Financials are based on the most recent Mortgage that was taken out on this home.Purchase Details
Home Financials for this Owner
Home Financials are based on the most recent Mortgage that was taken out on this home.Similar Homes in Grand Rapids, MI
Home Values in the Area
Average Home Value in this Area
Purchase History
| Date | Type | Sale Price | Title Company |
|---|---|---|---|
| Warranty Deed | $535,000 | Chicago Title | |
| Warranty Deed | $314,123 | Chicago Title |
Mortgage History
| Date | Status | Loan Amount | Loan Type |
|---|---|---|---|
| Previous Owner | $287,700 | New Conventional | |
| Previous Owner | $288,750 | New Conventional | |
| Previous Owner | $300,000 | Unknown |
Property History
| Date | Event | Price | Change | Sq Ft Price |
|---|---|---|---|---|
| 09/26/2024 09/26/24 | Sold | $535,000 | +1.1% | $287 / Sq Ft |
| 09/06/2024 09/06/24 | Pending | -- | -- | -- |
| 08/15/2024 08/15/24 | For Sale | $529,000 | -- | $284 / Sq Ft |
Tax History Compared to Growth
Tax History
| Year | Tax Paid | Tax Assessment Tax Assessment Total Assessment is a certain percentage of the fair market value that is determined by local assessors to be the total taxable value of land and additions on the property. | Land | Improvement |
|---|---|---|---|---|
| 2025 | $4,032 | $246,100 | $0 | $0 |
| 2024 | $4,032 | $230,100 | $0 | $0 |
| 2023 | $3,855 | $210,400 | $0 | $0 |
| 2022 | $5,637 | $192,900 | $0 | $0 |
| 2021 | $5,423 | $190,100 | $0 | $0 |
| 2020 | $3,600 | $179,300 | $0 | $0 |
| 2019 | $5,023 | $168,900 | $0 | $0 |
| 2018 | $5,112 | $161,500 | $0 | $0 |
| 2017 | $5,138 | $181,900 | $0 | $0 |
| 2016 | $5,023 | $172,900 | $0 | $0 |
| 2015 | -- | $172,900 | $0 | $0 |
| 2013 | -- | $159,700 | $0 | $0 |
Agents Affiliated with this Home
-
Beth Mans

Seller's Agent in 2024
Beth Mans
Greenridge Realty (Cascade)
(616) 214-0909
10 in this area
81 Total Sales
-
Ashley Branagan

Buyer's Agent in 2024
Ashley Branagan
Greenridge Realty (West)
(616) 916-7403
1 in this area
2 Total Sales
Map
Source: Southwestern Michigan Association of REALTORS®
MLS Number: 24042594
APN: 41-15-31-429-054
- 933 Bridge Crest Dr SE
- 1120 Paradise Lake Dr SE
- 5479 Ada Dr SE
- 745 Abbey Mill Ct SE Unit 89
- 836 Meadowmeade Dr SE
- 815 Meadowmeade Dr SE
- 635 Highbury Ct SE
- 5185 Ada Dr SE
- 507 W Abbey Mill Dr SE
- 381 Abbey Mill Dr SE Unit 78
- 441 W Abbey Mill Dr
- 4865 Aylesworth St SE
- 715 Marbury Dr SE
- 1014 Cutter Pkwy SE
- 5691 Forest Glen Dr SE
- 493 Edgeworthe Dr SE
- 1972 Talamore Ct SE Unit 33
- 77 Landall Ln SE
- 6315 Lehigh Ct SE
- 6526 Ada Dr SE






