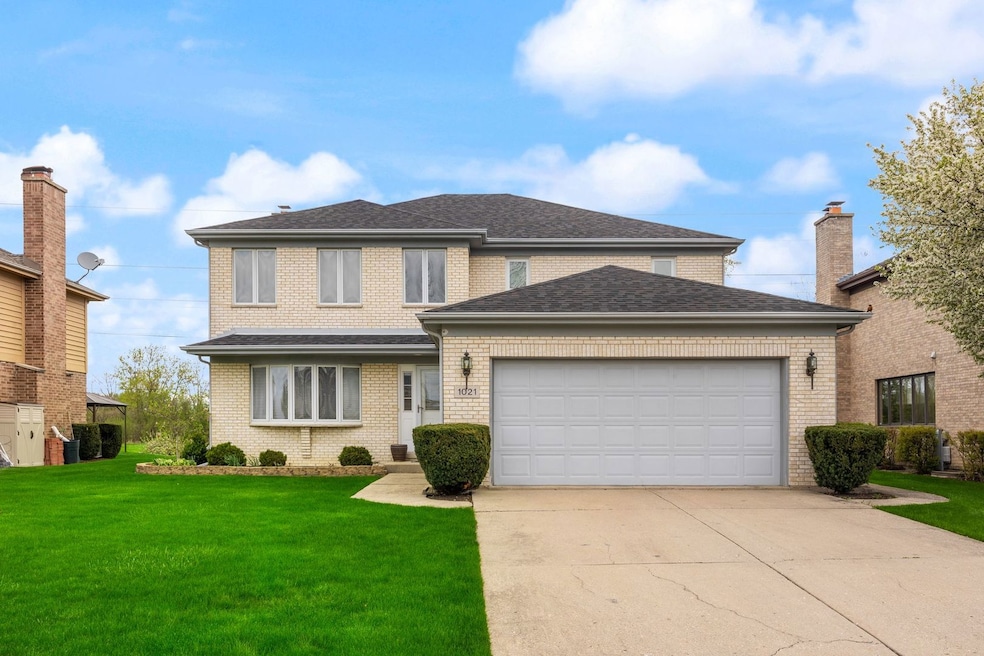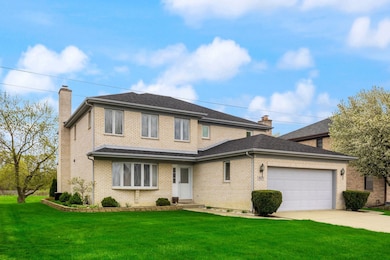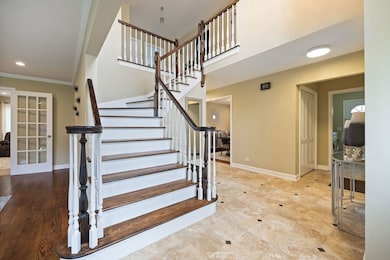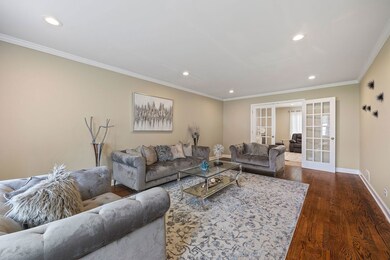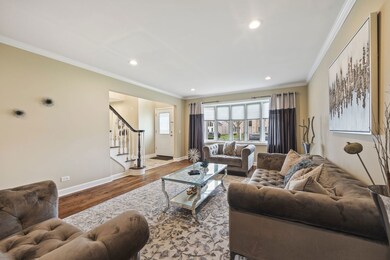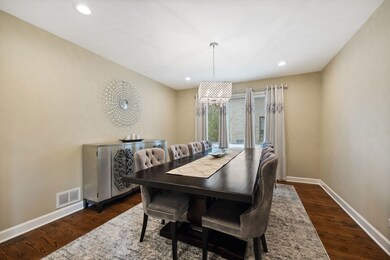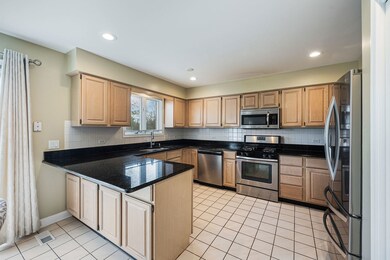
1021 Carlow Dr Des Plaines, IL 60016
Highlights
- Deck
- Recreation Room
- Traditional Architecture
- Euclid Elementary School Rated A-
- Vaulted Ceiling
- Wood Flooring
About This Home
As of July 2024Well maintained 2-story brick home in Kylemore Green subdivision. Main floor offers Formal living, dining and family room leading to large kitchen w/granite counters & newer SS appliances which opens to back patio and huge back yard. Upper level has 4 bedroom with Big master bedroom boasts tray ceiling, walk-in closet & bathroom w/separate soaker tub & shower. Full finished basement makes this a 3300+ sq ft home.
Home Details
Home Type
- Single Family
Est. Annual Taxes
- $11,566
Year Built
- Built in 1992
Lot Details
- Lot Dimensions are 138x62
- Paved or Partially Paved Lot
Parking
- 2 Car Attached Garage
- Garage Door Opener
- Driveway
- Off-Street Parking
- Parking Included in Price
Home Design
- Traditional Architecture
- Brick Exterior Construction
- Asphalt Roof
- Concrete Perimeter Foundation
Interior Spaces
- 2,720 Sq Ft Home
- 2-Story Property
- Vaulted Ceiling
- Ceiling Fan
- Family Room with Fireplace
- Formal Dining Room
- Recreation Room
- Lower Floor Utility Room
- Wood Flooring
- Unfinished Attic
Kitchen
- Range<<rangeHoodToken>>
- Dishwasher
Bedrooms and Bathrooms
- 4 Bedrooms
- 4 Potential Bedrooms
- Dual Sinks
- <<bathWithWhirlpoolToken>>
- Separate Shower
Laundry
- Dryer
- Washer
Finished Basement
- Basement Fills Entire Space Under The House
- Sump Pump
Home Security
- Home Security System
- Intercom
- Carbon Monoxide Detectors
Outdoor Features
- Deck
Schools
- Euclid Elementary School
- River Trails Middle School
- Maine West High School
Utilities
- Forced Air Heating and Cooling System
- Humidifier
- Heating System Uses Natural Gas
- 200+ Amp Service
- Lake Michigan Water
- Cable TV Available
Community Details
- Kylemore Green Subdivision
Listing and Financial Details
- Homeowner Tax Exemptions
Ownership History
Purchase Details
Home Financials for this Owner
Home Financials are based on the most recent Mortgage that was taken out on this home.Purchase Details
Home Financials for this Owner
Home Financials are based on the most recent Mortgage that was taken out on this home.Purchase Details
Purchase Details
Home Financials for this Owner
Home Financials are based on the most recent Mortgage that was taken out on this home.Purchase Details
Home Financials for this Owner
Home Financials are based on the most recent Mortgage that was taken out on this home.Similar Homes in Des Plaines, IL
Home Values in the Area
Average Home Value in this Area
Purchase History
| Date | Type | Sale Price | Title Company |
|---|---|---|---|
| Warranty Deed | $660,000 | Chicago Title | |
| Warranty Deed | $395,000 | Fidelity | |
| Interfamily Deed Transfer | -- | None Available | |
| Warranty Deed | -- | -- | |
| Interfamily Deed Transfer | -- | -- |
Mortgage History
| Date | Status | Loan Amount | Loan Type |
|---|---|---|---|
| Open | $430,000 | New Conventional | |
| Previous Owner | $372,000 | New Conventional | |
| Previous Owner | $268,111 | FHA | |
| Previous Owner | $107,879 | FHA | |
| Previous Owner | $366,300 | FHA | |
| Previous Owner | $90,000 | Credit Line Revolving | |
| Previous Owner | $440,000 | Unknown | |
| Previous Owner | $465,500 | No Value Available | |
| Previous Owner | $12,000 | Unknown | |
| Previous Owner | $210,000 | No Value Available |
Property History
| Date | Event | Price | Change | Sq Ft Price |
|---|---|---|---|---|
| 07/10/2024 07/10/24 | Sold | $660,000 | -2.2% | $243 / Sq Ft |
| 05/20/2024 05/20/24 | Pending | -- | -- | -- |
| 05/01/2024 05/01/24 | For Sale | $674,999 | 0.0% | $248 / Sq Ft |
| 04/30/2024 04/30/24 | Pending | -- | -- | -- |
| 04/26/2024 04/26/24 | For Sale | $674,999 | +70.9% | $248 / Sq Ft |
| 05/05/2014 05/05/14 | Sold | $395,000 | -10.0% | $145 / Sq Ft |
| 02/17/2014 02/17/14 | Pending | -- | -- | -- |
| 01/30/2014 01/30/14 | For Sale | $439,000 | -- | $161 / Sq Ft |
Tax History Compared to Growth
Tax History
| Year | Tax Paid | Tax Assessment Tax Assessment Total Assessment is a certain percentage of the fair market value that is determined by local assessors to be the total taxable value of land and additions on the property. | Land | Improvement |
|---|---|---|---|---|
| 2024 | $12,090 | $46,000 | $10,881 | $35,119 |
| 2023 | $11,566 | $46,000 | $10,881 | $35,119 |
| 2022 | $11,566 | $46,000 | $10,881 | $35,119 |
| 2021 | $11,787 | $40,304 | $6,905 | $33,399 |
| 2020 | $11,574 | $40,304 | $6,905 | $33,399 |
| 2019 | $11,509 | $44,783 | $6,905 | $37,878 |
| 2018 | $12,989 | $46,202 | $6,068 | $40,134 |
| 2017 | $12,762 | $46,202 | $6,068 | $40,134 |
| 2016 | $12,256 | $46,202 | $6,068 | $40,134 |
| 2015 | $13,265 | $43,419 | $5,231 | $38,188 |
| 2014 | $13,027 | $43,419 | $5,231 | $38,188 |
| 2013 | $11,418 | $43,419 | $5,231 | $38,188 |
Agents Affiliated with this Home
-
Mohammed Iftikhar

Seller's Agent in 2024
Mohammed Iftikhar
Guidance Realty
(773) 317-6200
14 in this area
265 Total Sales
-
Johnson Maliekkal

Buyer's Agent in 2024
Johnson Maliekkal
RE/MAX
(773) 851-9945
6 in this area
99 Total Sales
-
S
Seller's Agent in 2014
Sam Valadez
Sam Valadez, Realtor
-
Jeff Pearson

Seller Co-Listing Agent in 2014
Jeff Pearson
Real Broker, LLC
12 Total Sales
Map
Source: Midwest Real Estate Data (MRED)
MLS Number: 12030951
APN: 03-36-311-030-0000
- 730 Kylemore Dr
- 651 Longford Dr
- 220 N Yates Ln
- 301 N Stevenson Ln
- 221 N Graylynn Dr
- 732 Luau Dr
- 112 Enclave Dr
- 522 Waikiki Dr
- 381 N 4th Ave Unit B
- 1709 E Kensington Rd
- 1821 E Boulder Dr
- 802 N Burning Bush Ln
- 414 N Wolf Rd
- 290 N Westgate Rd Unit 300
- 290 N Westgate Rd Unit 401
- 814 N River Rd Unit 1D
- 808 N River Rd Unit 2A
- 1007 Wildwood Ln
- 911 N Quince Ln
- 912 N Sumac Ln
