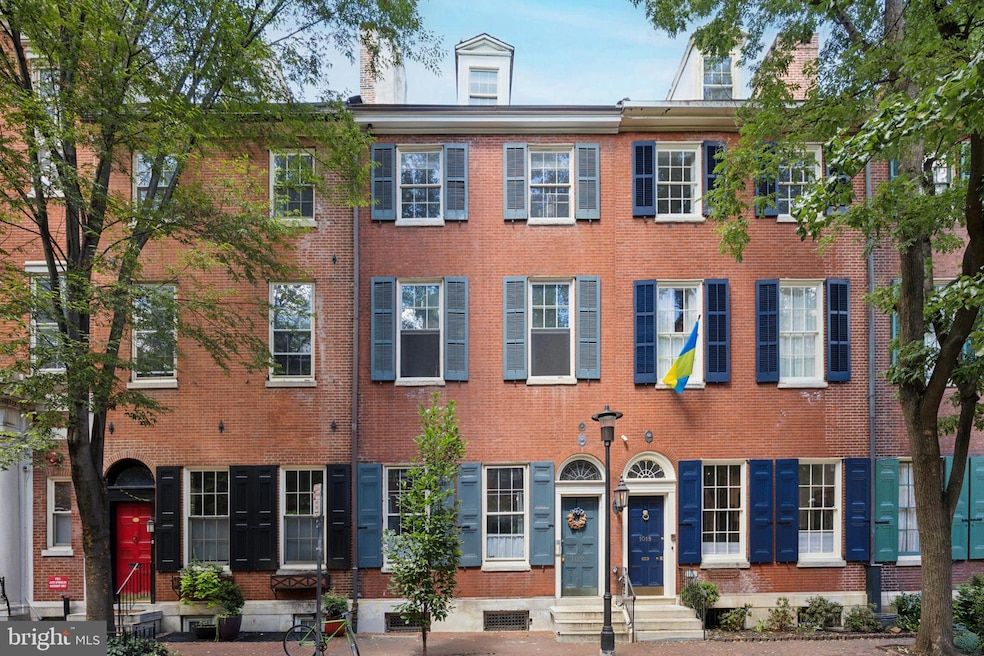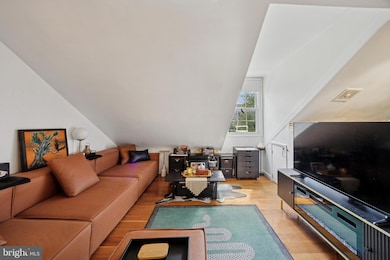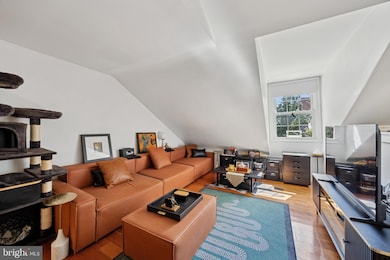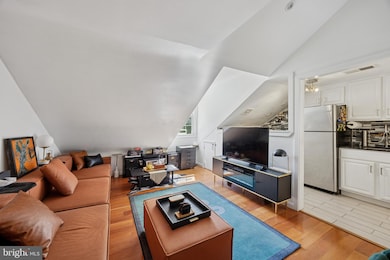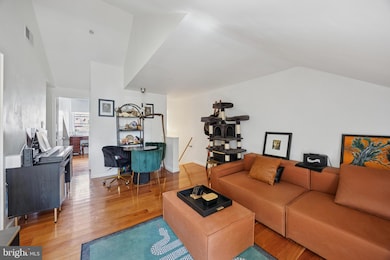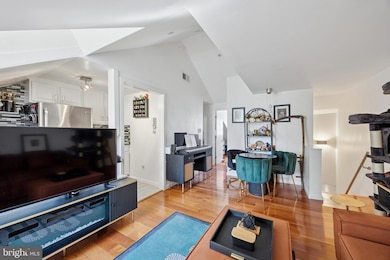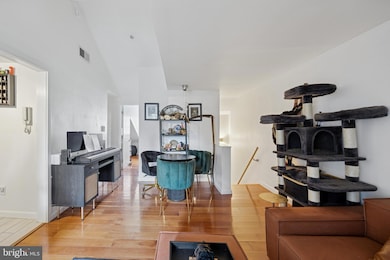1021 Clinton St Unit 7 Philadelphia, PA 19107
Washington Square West NeighborhoodEstimated payment $1,719/month
Highlights
- Forced Air Heating and Cooling System
- 4-minute walk to 9Th-10Th & Locust St
- 1-minute walk to Kahn Park
About This Home
A Washington Square West condo that offers cozy, sunny vibes on one of the neighborhoods most sought-after blocks. Welcome to 1021 Clinton St #7, a 1BD/1BA that has been lovingly maintained and updated; the perfect place to call home or use a pied-à-terre. Beautiful hardwood flooring throughout elevates this space. Enter into the open dining and living space that is illuminated with natural light from the south-facing, obstruction free window. Cook up some dinner in the kitchen with stainless steel appliances and white shaker cabinets with an opened up wall for maximum airiness. The bedroom is small but mighty, offering the perfect space for a queen sized bed and ample closet storage for all your belongings. The bathroom comes complete with newly installed in-unit laundry. The new central HVAC system keeps it comfortable all year long. In addition, the roof is new and the electrical system has been updated! Accompanying this cozy space is a basement storage locker that has been transformed into the perfect workspace with electric for bonus usable space. Steps from the endless options that Washington Square has to offer including Habitat Coffee House, Middle Child, Mixto, Good Karma Cafe, and many more! A few short blocks to Broad Street and the BSL subway line and minutes away from I-95, I-676 and the Ben Franklin Bridge. This home is ready for its next owner(s)!
Listing Agent
(215) 778-8444 brittany@nettlesandco.com Keller Williams Real Estate License #RS337439 Listed on: 09/10/2025

Co-Listing Agent
(908) 963-9098 allen.jennifern@gmail.com Keller Williams Real Estate License #2333940
Property Details
Home Type
- Condominium
Est. Annual Taxes
- $3,869
Year Built
- Built in 1870
HOA Fees
- $297 Monthly HOA Fees
Parking
- On-Street Parking
Home Design
- Entry on the 3rd floor
- Brick Exterior Construction
Interior Spaces
- 555 Sq Ft Home
- Property has 1 Level
Bedrooms and Bathrooms
- 1 Main Level Bedroom
- 1 Full Bathroom
Laundry
- Laundry in unit
- Washer and Dryer Hookup
Utilities
- Forced Air Heating and Cooling System
- Natural Gas Water Heater
Listing and Financial Details
- Tax Lot 269
- Assessor Parcel Number 888042907
Community Details
Overview
- Association fees include insurance, sewer, snow removal, trash, water
- Low-Rise Condominium
- Solo Real Estate Condos
- Washington Sq West Subdivision
Pet Policy
- Pets Allowed
Map
Home Values in the Area
Average Home Value in this Area
Tax History
| Year | Tax Paid | Tax Assessment Tax Assessment Total Assessment is a certain percentage of the fair market value that is determined by local assessors to be the total taxable value of land and additions on the property. | Land | Improvement |
|---|---|---|---|---|
| 2026 | $3,869 | $276,400 | $41,500 | $234,900 |
| 2025 | $3,869 | $276,400 | $41,500 | $234,900 |
| 2024 | $3,869 | $276,400 | $41,500 | $234,900 |
| 2023 | $3,869 | $276,400 | $41,500 | $234,900 |
| 2022 | $3,721 | $276,400 | $41,500 | $234,900 |
| 2021 | $3,721 | $0 | $0 | $0 |
| 2020 | $3,721 | $0 | $0 | $0 |
| 2019 | $3,721 | $0 | $0 | $0 |
| 2018 | $3,917 | $0 | $0 | $0 |
| 2017 | $3,917 | $0 | $0 | $0 |
| 2016 | $3,045 | $0 | $0 | $0 |
| 2015 | $2,913 | $0 | $0 | $0 |
| 2014 | -- | $219,600 | $21,960 | $197,640 |
| 2012 | -- | $12,288 | $1,536 | $10,752 |
Property History
| Date | Event | Price | List to Sale | Price per Sq Ft | Prior Sale |
|---|---|---|---|---|---|
| 11/03/2025 11/03/25 | Price Changed | $209,900 | -4.6% | $378 / Sq Ft | |
| 09/10/2025 09/10/25 | For Sale | $220,000 | +25.7% | $396 / Sq Ft | |
| 04/05/2024 04/05/24 | Sold | $175,000 | -5.4% | $315 / Sq Ft | View Prior Sale |
| 02/29/2024 02/29/24 | Price Changed | $184,900 | -7.5% | $333 / Sq Ft | |
| 10/24/2023 10/24/23 | Price Changed | $199,900 | -3.4% | $360 / Sq Ft | |
| 10/06/2023 10/06/23 | Price Changed | $206,900 | -5.9% | $373 / Sq Ft | |
| 08/30/2023 08/30/23 | For Sale | $219,900 | 0.0% | $396 / Sq Ft | |
| 05/29/2019 05/29/19 | Rented | $1,200 | 0.0% | -- | |
| 05/16/2019 05/16/19 | Under Contract | -- | -- | -- | |
| 05/14/2019 05/14/19 | Off Market | $1,200 | -- | -- | |
| 05/02/2019 05/02/19 | For Rent | $1,200 | -- | -- |
Purchase History
| Date | Type | Sale Price | Title Company |
|---|---|---|---|
| Deed | $175,000 | World Wide Land Transfer | |
| Deed | $100,000 | None Available | |
| Sheriffs Deed | $150,000 | None Available | |
| Deed | $180,250 | None Available | |
| Deed | $165,000 | None Available |
Mortgage History
| Date | Status | Loan Amount | Loan Type |
|---|---|---|---|
| Open | $157,500 | New Conventional | |
| Previous Owner | $144,200 | Balloon | |
| Previous Owner | $132,000 | Fannie Mae Freddie Mac |
Source: Bright MLS
MLS Number: PAPH2533758
APN: 888042907
- 1023 Clinton St Unit 202
- 1023 Clinton St Unit 204
- 303 S 11th St Unit 9
- 1008 20 Spruce St Unit 21
- 1008 20 Spruce St Unit 1016B
- 1034 Spruce St Unit 402
- 1016 Spruce St Unit 2F
- 1028 30 Pine St Unit 4
- 1026 #6 Pine St
- 1102 Cypress St
- 1029 33 Spruce St Unit 200
- 1029 33 Spruce St Unit 304
- 1108 Pine St
- 256 S Alder St
- 408 S Alder St
- 1111 Spruce St Unit 100
- 1028 Irving St
- 914 Spruce St Unit 9
- 1 Alder Ct
- 1019 Lombard St
- 303 S 11th St Unit 9
- 1017 Spruce St Unit C
- 310 S 10th St
- 1017 Pine St Unit 3F
- 1100 Spruce St Unit 1R
- 1100 Spruce St Unit 2F
- 1100 Spruce St Unit 2B
- 1100 Spruce St Unit 3C
- 1104 Pine St Unit 1
- 1029 33 Spruce St Unit 200
- 319 S 10th St Unit 335
- 407 S 11th St Unit 3F
- 1108 Pine St Unit 3F
- 410 S Alder St
- 928 930 Pine St Unit 4R
- 929 Spruce St Unit B
- 260 S 11th St Unit 2
- 914 Spruce St Unit 9
- 919 Pine St Unit 1R
- 918 Pine St Unit 1R
