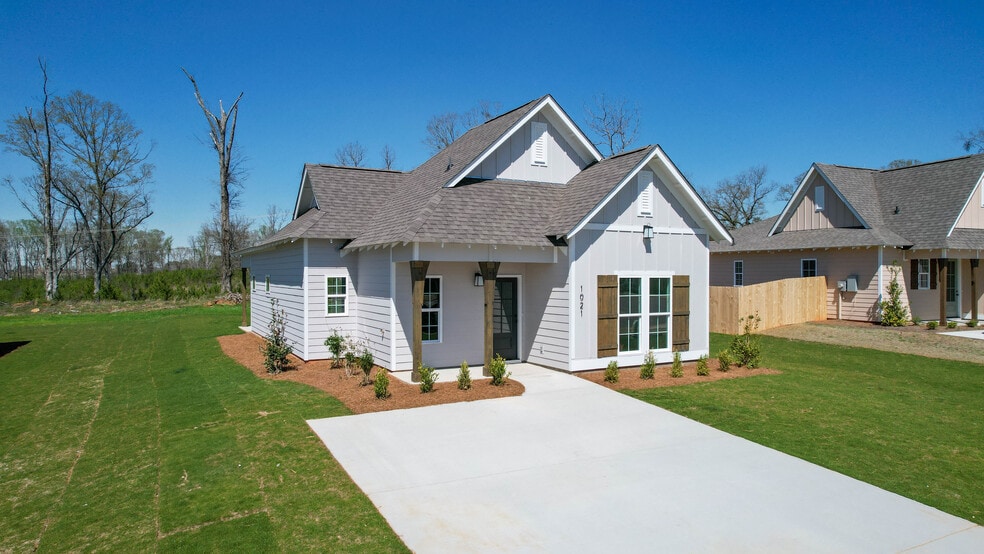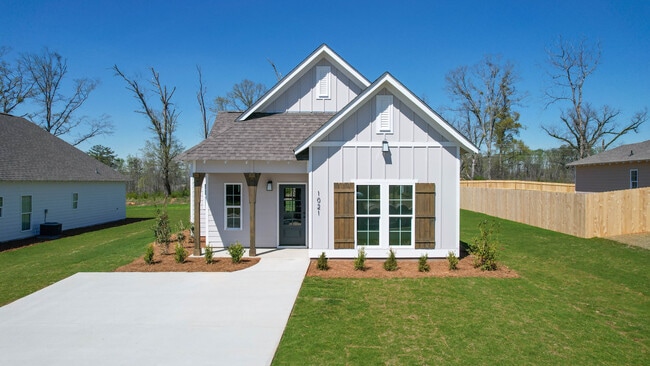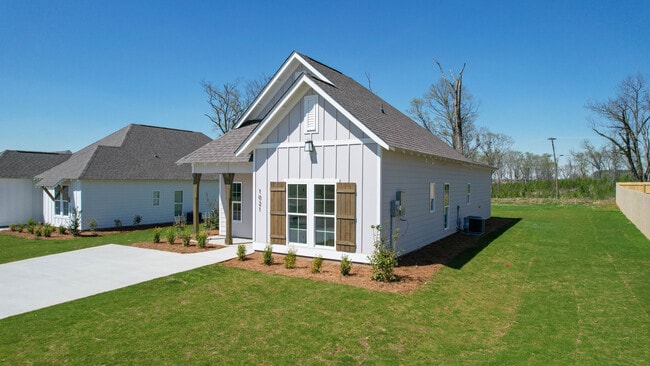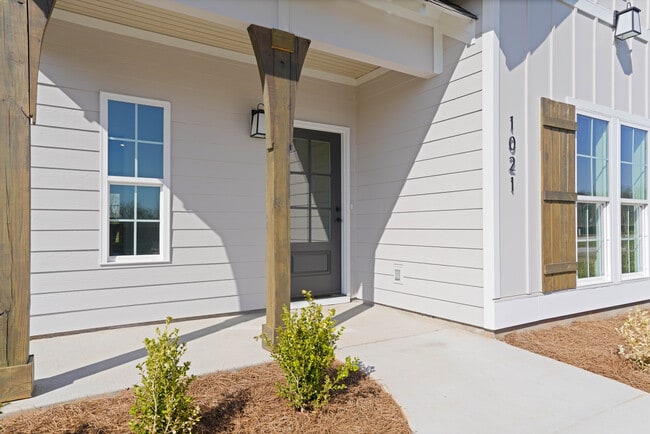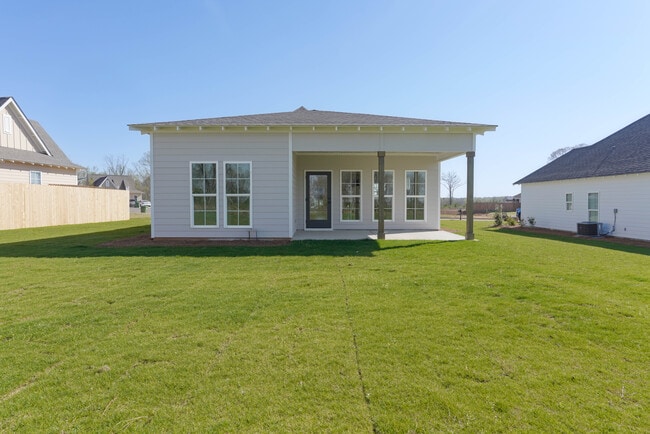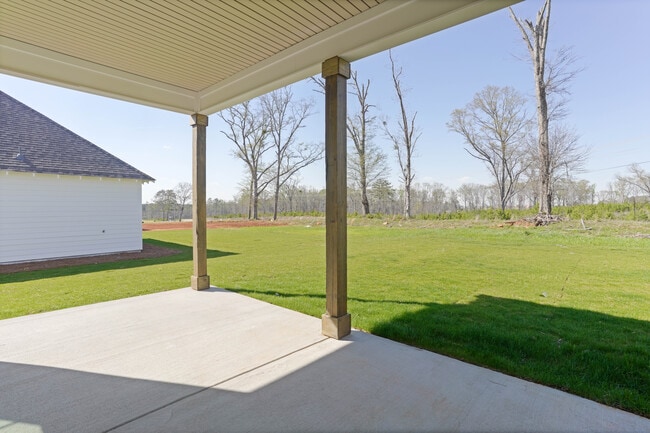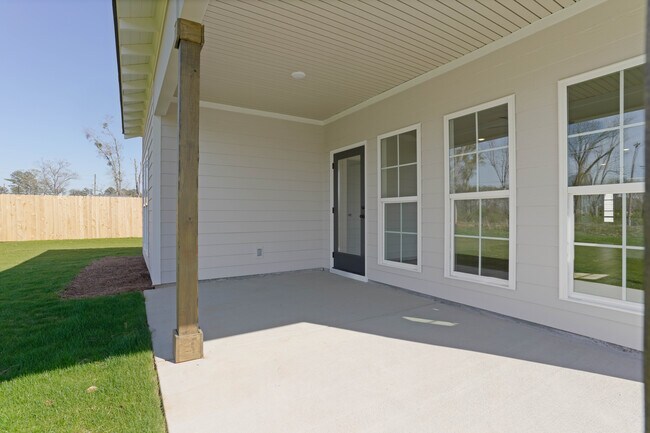
Estimated payment $1,658/month
Highlights
- New Construction
- Laundry Room
- 1-Story Property
- Community Pool
About This Home
The Todd B is a three bedroom, two bathroom, 1395 square foot home. The front door opens to a spacious foyer with a coat closet. As you enter through the foyer, you are greeted by an open concept kitchen and dining area. The kitchen features a large center island and flows into a spacious pantry and laundry room. The dining area and kitchen open up to the living area that features large windows. Off the living room rests the primary suite, that features a spacious bedroom and en suite bathroom with a large walk-in closet and a single vanity sink. The second and third bedrooms are located at the front of the home and share a full bathroom.
Builder Incentives
Fixed rates as low as 4.99% (5.508% APR*) and receive up to 5.25% of the contract price toward closing on designer homes that close before December 31, 2025.
Sales Office
Home Details
Home Type
- Single Family
HOA Fees
- $30 Monthly HOA Fees
Taxes
- No Special Tax
Home Design
- New Construction
Interior Spaces
- 1-Story Property
- Laundry Room
Bedrooms and Bathrooms
- 3 Bedrooms
- 2 Full Bathrooms
Community Details
Overview
- Association fees include lawn maintenance, ground maintenance
Recreation
- Community Pool
Map
Other Move In Ready Homes in Camellia Crossing
About the Builder
- 3201 Landkart Ave
- 1788 King Rd
- 3202 Landkart Ave
- 7175 King Rd
- 7213 King Rd
- Camellia Crossing
- 1111 30th St E
- 1113 30th St E
- 1115 30th St E
- 1117 30th St E
- 1240 30th St E
- 1238 30th St E
- 1165 Monk St
- 0 Heard St
- 1223 E 3rd Ave
- 0 Ben Brown Rd Unit 177396
- 509 Cleveland St
- 811 Cherry Dr
- 813 Cherry Dr
- 201 Harris Walk Unit 20
