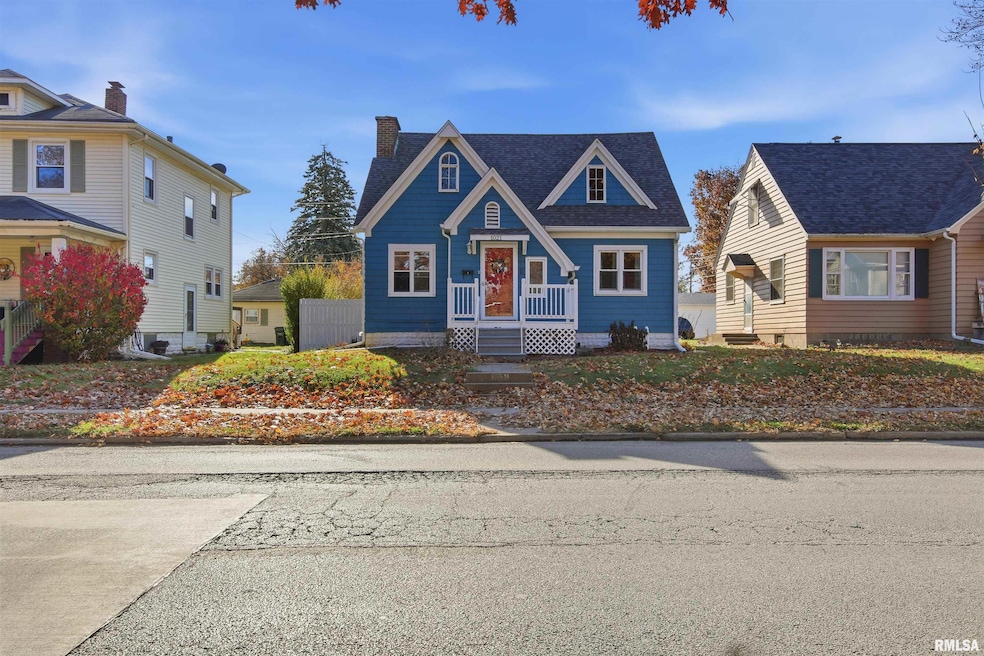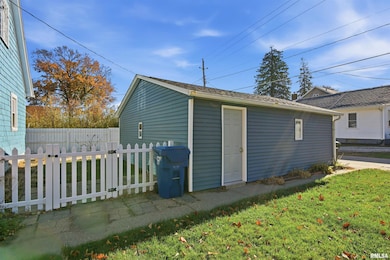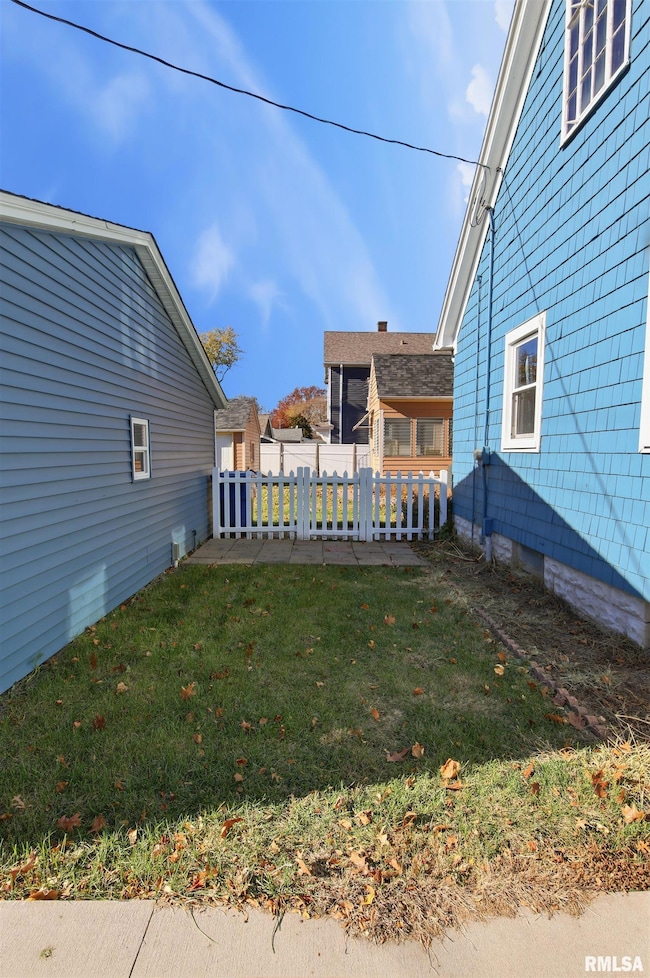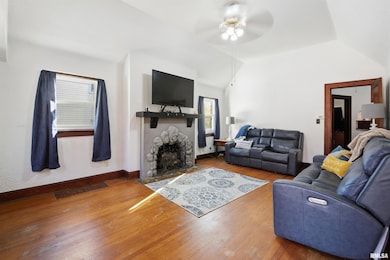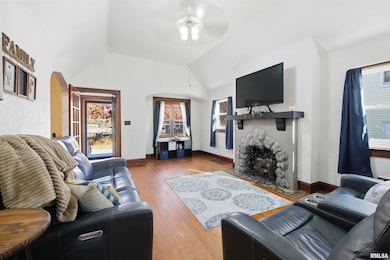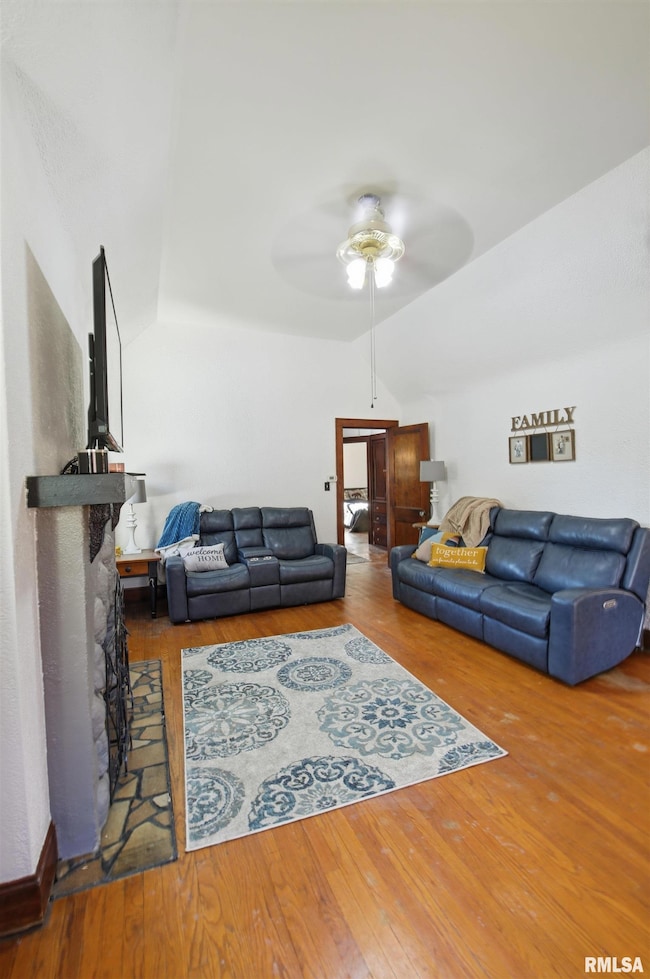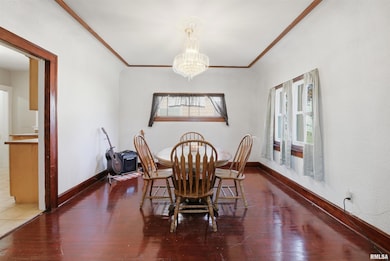1021 E Central Park Ave Davenport, IA 52803
Near North Side NeighborhoodEstimated payment $1,034/month
Highlights
- Vaulted Ceiling
- 2 Car Detached Garage
- Bungalow
- Formal Dining Room
- Patio
- Forced Air Heating and Cooling System
About This Home
Welcome home to this inviting 2-bedroom bungalow in East Davenport. Step inside to a cozy foyer with convenient coat closet. The foyer opens to the bright Livingroom with vaulted ceiling and fireplace. This home also has a formal dining room with unique curved ceiling and a modern kitchen with stainless steel appliances. The bedrooms are comfortably sized with hardwood flooring. The basement was professionally waterproofed in 2020 and ready for future potential living space. Outside you will find a 2-car garage with plenty of storage space, a backyard patio and fenced in yard. Roof was replaced in 2024. Call for your showing today.
Listing Agent
Central Realty Brokerage Phone: 563-349-9700 License #S67557000 Listed on: 11/17/2025
Home Details
Home Type
- Single Family
Est. Annual Taxes
- $1,984
Year Built
- Built in 1920
Lot Details
- Lot Dimensions are 45x101
- Fenced
- Level Lot
Parking
- 2 Car Detached Garage
Home Design
- Bungalow
- Block Foundation
- Frame Construction
- Shingle Roof
- Cedar
Interior Spaces
- 1,098 Sq Ft Home
- Vaulted Ceiling
- Ceiling Fan
- Gas Log Fireplace
- Living Room with Fireplace
- Formal Dining Room
- Storage In Attic
Kitchen
- Range
- Microwave
- Dishwasher
- Disposal
Bedrooms and Bathrooms
- 2 Bedrooms
- 1 Full Bathroom
Unfinished Basement
- Basement Fills Entire Space Under The House
- Sump Pump
Outdoor Features
- Patio
Schools
- Davenport High School
Utilities
- Forced Air Heating and Cooling System
- Heating System Uses Natural Gas
- High Speed Internet
- Cable TV Available
Community Details
- Home Site Subdivision
Listing and Financial Details
- Homestead Exemption
- Assessor Parcel Number C0028-02
Map
Home Values in the Area
Average Home Value in this Area
Tax History
| Year | Tax Paid | Tax Assessment Tax Assessment Total Assessment is a certain percentage of the fair market value that is determined by local assessors to be the total taxable value of land and additions on the property. | Land | Improvement |
|---|---|---|---|---|
| 2025 | $1,984 | $149,850 | $21,290 | $128,560 |
| 2024 | $1,932 | $121,200 | $21,290 | $99,910 |
| 2023 | $2,070 | $121,200 | $21,290 | $99,910 |
| 2022 | $2,096 | $105,810 | $17,420 | $88,390 |
| 2021 | $2,096 | $106,670 | $17,420 | $89,250 |
| 2020 | $2,020 | $101,750 | $17,420 | $84,330 |
| 2019 | $2,126 | $94,720 | $17,420 | $77,300 |
| 2018 | $2,004 | $94,720 | $17,420 | $77,300 |
| 2017 | $507 | $91,210 | $17,420 | $73,790 |
| 2016 | $1,920 | $87,700 | $0 | $0 |
| 2015 | $1,920 | $90,370 | $0 | $0 |
| 2014 | $2,006 | $90,370 | $0 | $0 |
| 2013 | $1,972 | $0 | $0 | $0 |
| 2012 | -- | $66,620 | $16,920 | $49,700 |
Property History
| Date | Event | Price | List to Sale | Price per Sq Ft | Prior Sale |
|---|---|---|---|---|---|
| 11/17/2025 11/17/25 | For Sale | $164,900 | +7.8% | $150 / Sq Ft | |
| 10/25/2024 10/25/24 | Sold | $153,000 | +3.4% | $137 / Sq Ft | View Prior Sale |
| 09/27/2024 09/27/24 | Pending | -- | -- | -- | |
| 09/05/2024 09/05/24 | For Sale | $148,000 | -- | $132 / Sq Ft |
Purchase History
| Date | Type | Sale Price | Title Company |
|---|---|---|---|
| Warranty Deed | $153,000 | None Listed On Document | |
| Warranty Deed | $153,000 | None Listed On Document | |
| Warranty Deed | $96,000 | None Available | |
| Warranty Deed | $60,000 | None Available | |
| Interfamily Deed Transfer | -- | None Available |
Mortgage History
| Date | Status | Loan Amount | Loan Type |
|---|---|---|---|
| Open | $150,228 | FHA | |
| Closed | $150,228 | FHA | |
| Previous Owner | $86,250 | New Conventional |
Source: RMLS Alliance
MLS Number: QC4269431
APN: C0028-02
- 2440 Carey Ave
- 2438 Tremont Ave
- 1131 E Central Park Ave
- 1136 E Dover Ct
- 2707 Bridge Ave
- 2734 Bridge Ave
- 2611 Grand Ave
- 1243 E Dover Ct
- 2707 Grand Ave
- 2215 Grand Ave
- 2118 Arlington Ave
- 2528 Farnam St
- 2506 Farnam St
- 2610 Farnam St
- 2307 Farnam St
- 2030 Esplanade Ave
- 2319 Leclaire St
- 2821 Leclaire St
- 1920 Carey Ave
- 625 E High St
- 1131 E Garfield St
- 2929 Davenport Ave
- 2608 Leclaire St
- 320 E 29th St
- 1018 Arlington Ct
- 1825 Grand Ave Unit Upper
- 1015 Arlington Ct
- 3553 Kimberly Downs Rd Unit 2
- 2927 Fair Ave Unit Upper
- 3567 Kimberly Downs Rd Unit 9
- 2118 Elm St
- 1407 Bridge Ave Unit 1
- 227 E 35th St
- 213 E 35th St
- 102-148 E 35th St
- 3705 College Ave
- 328 W Columbia Ave
- 1140 E 37th St
- 2648 N Ripley St Unit 5
- 405 W Columbia Ave Unit 6
