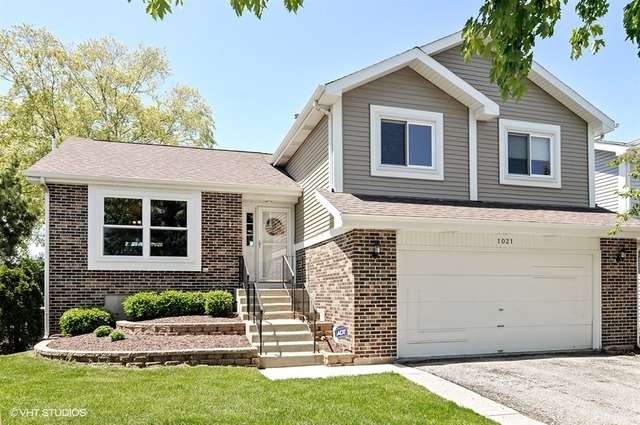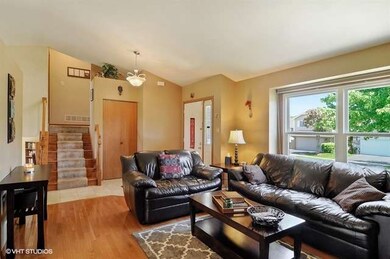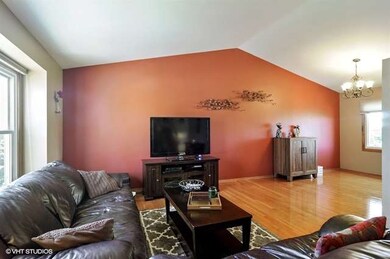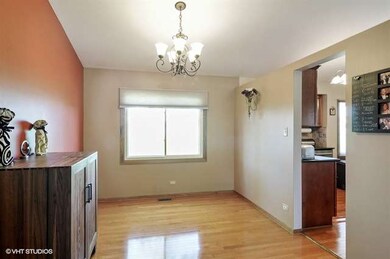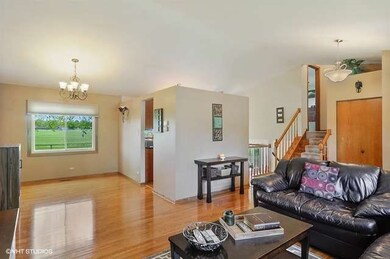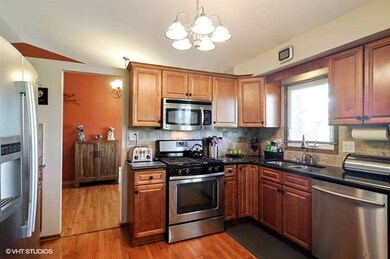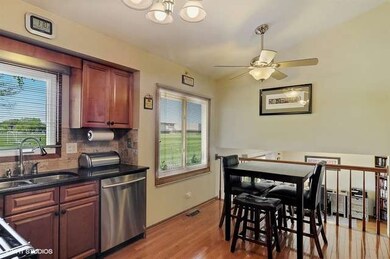
1021 E Olde Virginia Rd Palatine, IL 60074
Virginia Lake NeighborhoodHighlights
- Recreation Room
- Vaulted Ceiling
- Breakfast Bar
- Palatine High School Rated A
- Detached Garage
- Patio
About This Home
As of November 2019Spectacular 3 bdr 2.1 bath split. Vaulted ceilings in LR,DR & Kitchen! Kitchen has SS appl, Maple cabinets, granite ctrs. HW on 1st level and family room. Finished Sub Basement! New roof and siding. Newer windows on main floor and patio door. Updated lighting throughout. Private fenced yard overlooks open space and boasts newer landscaping and large patio. Walk to Palatine HS.
Last Agent to Sell the Property
Coldwell Banker Realty License #475126619 Listed on: 05/27/2015

Home Details
Home Type
- Single Family
Est. Annual Taxes
- $9,769
Year Built
- 1989
HOA Fees
- $9 per month
Parking
- Detached Garage
- Garage Transmitter
- Driveway
- Garage Is Owned
Home Design
- Tri-Level Property
- Brick Exterior Construction
- Slab Foundation
- Asphalt Shingled Roof
Interior Spaces
- Primary Bathroom is a Full Bathroom
- Vaulted Ceiling
- Dining Area
- Recreation Room
Kitchen
- Breakfast Bar
- Oven or Range
- Microwave
- Dishwasher
- Disposal
Finished Basement
- English Basement
- Sub-Basement
Utilities
- Forced Air Heating and Cooling System
- Heating System Uses Gas
- Lake Michigan Water
Additional Features
- Patio
- East or West Exposure
- Property is near a bus stop
Listing and Financial Details
- Homeowner Tax Exemptions
Ownership History
Purchase Details
Home Financials for this Owner
Home Financials are based on the most recent Mortgage that was taken out on this home.Purchase Details
Home Financials for this Owner
Home Financials are based on the most recent Mortgage that was taken out on this home.Purchase Details
Home Financials for this Owner
Home Financials are based on the most recent Mortgage that was taken out on this home.Purchase Details
Home Financials for this Owner
Home Financials are based on the most recent Mortgage that was taken out on this home.Purchase Details
Home Financials for this Owner
Home Financials are based on the most recent Mortgage that was taken out on this home.Similar Homes in Palatine, IL
Home Values in the Area
Average Home Value in this Area
Purchase History
| Date | Type | Sale Price | Title Company |
|---|---|---|---|
| Warranty Deed | $300,000 | Proper Title Llc | |
| Warranty Deed | $288,000 | Cti | |
| Warranty Deed | $293,000 | Multiple | |
| Warranty Deed | $270,000 | -- | |
| Warranty Deed | $192,000 | -- |
Mortgage History
| Date | Status | Loan Amount | Loan Type |
|---|---|---|---|
| Open | $174,900 | New Conventional | |
| Previous Owner | $244,800 | New Conventional | |
| Previous Owner | $231,500 | New Conventional | |
| Previous Owner | $234,400 | New Conventional | |
| Previous Owner | $225,000 | Unknown | |
| Previous Owner | $216,000 | Unknown | |
| Previous Owner | $20,000 | Credit Line Revolving | |
| Previous Owner | $216,000 | Unknown | |
| Previous Owner | $216,000 | No Value Available | |
| Previous Owner | $144,000 | No Value Available |
Property History
| Date | Event | Price | Change | Sq Ft Price |
|---|---|---|---|---|
| 11/20/2019 11/20/19 | Sold | $299,900 | 0.0% | $178 / Sq Ft |
| 10/20/2019 10/20/19 | Pending | -- | -- | -- |
| 10/03/2019 10/03/19 | For Sale | $299,900 | +4.1% | $178 / Sq Ft |
| 08/28/2015 08/28/15 | Sold | $288,000 | -2.3% | $171 / Sq Ft |
| 07/03/2015 07/03/15 | Pending | -- | -- | -- |
| 05/27/2015 05/27/15 | For Sale | $294,900 | -- | $175 / Sq Ft |
Tax History Compared to Growth
Tax History
| Year | Tax Paid | Tax Assessment Tax Assessment Total Assessment is a certain percentage of the fair market value that is determined by local assessors to be the total taxable value of land and additions on the property. | Land | Improvement |
|---|---|---|---|---|
| 2024 | $9,769 | $33,000 | $3,914 | $29,086 |
| 2023 | $9,451 | $33,000 | $3,914 | $29,086 |
| 2022 | $9,451 | $33,000 | $3,914 | $29,086 |
| 2021 | $8,086 | $24,896 | $2,446 | $22,450 |
| 2020 | $8,372 | $26,169 | $2,446 | $23,723 |
| 2019 | $7,402 | $29,240 | $2,446 | $26,794 |
| 2018 | $7,883 | $28,800 | $2,201 | $26,599 |
| 2017 | $7,752 | $28,800 | $2,201 | $26,599 |
| 2016 | $7,800 | $30,008 | $2,201 | $27,807 |
| 2015 | $6,916 | $25,133 | $1,957 | $23,176 |
| 2014 | $6,849 | $25,133 | $1,957 | $23,176 |
| 2013 | $7,154 | $26,818 | $1,957 | $24,861 |
Agents Affiliated with this Home
-
Steven Cohen

Seller's Agent in 2019
Steven Cohen
@ Properties
(847) 732-8686
118 Total Sales
-
Sophia Medesan
S
Buyer's Agent in 2019
Sophia Medesan
Medesan Realty
(847) 219-9947
67 Total Sales
-
Randall Brush

Seller's Agent in 2015
Randall Brush
Coldwell Banker Realty
(847) 254-3300
11 in this area
309 Total Sales
Map
Source: Midwest Real Estate Data (MRED)
MLS Number: MRD08934507
APN: 02-12-313-010-0000
- 1018 E Meadow Lake Dr
- 1149 N Cardinal Dr
- 1099 E Randville Dr
- 1087 E Cottonwood Way
- 1006 E Cooper Dr
- 1113 E Randville Dr
- 1319 N Winslowe Dr Unit 303
- 1040 E Grissom Dr
- 1489 N Winslowe Dr Unit 104
- 1451 N Winslowe Dr Unit 304
- 1455 N Winslowe Dr Unit 302
- 915 N Saratoga Dr
- 1325 N Baldwin Ct Unit VIID1
- 621 E Cunningham Dr
- 1239 E Carpenter Dr
- 963 N Ventura Dr
- 1122 N Claremont Dr Unit 3371
- 1275 E Baldwin Ln Unit 601
- 902 E Plate Dr
- 1131 N Claremont Dr Unit 1617
