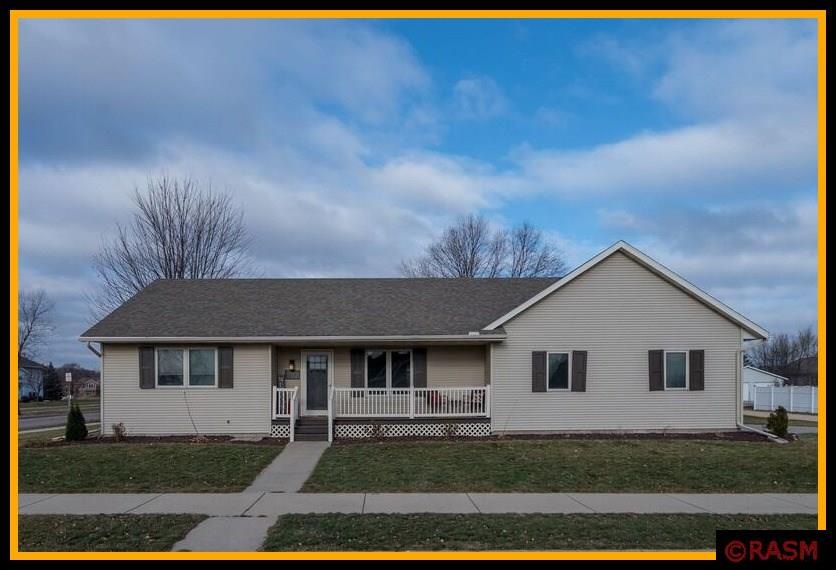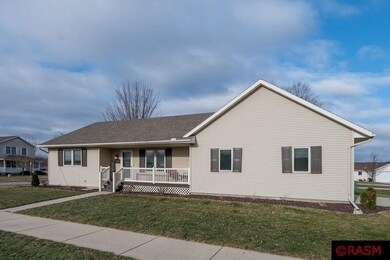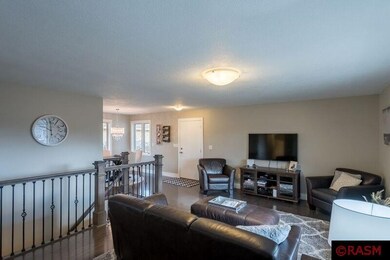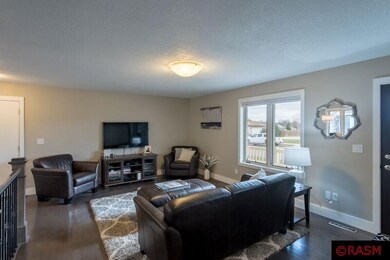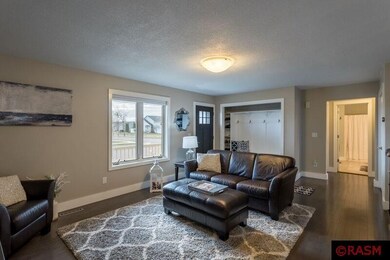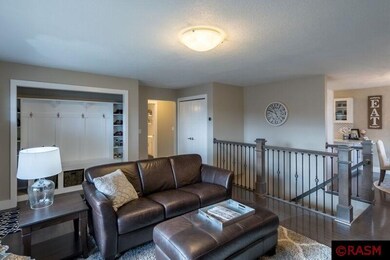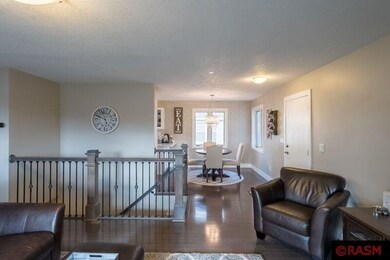
1021 Engesser Ln St. Peter, MN 56082
Highlights
- Ranch Style House
- Corner Lot
- 2 Car Attached Garage
- Wood Flooring
- Porch
- Eat-In Kitchen
About This Home
As of January 20181021 Engesser Lane has all of the upgrades you have been dreaming of! Many renovations have gone into making this rambler a noticeable stand out from the moment you walk in the front door! Upon entering this 3 bedroom 2 bathroom home, you will find well thought out entryway lockers. They are perfect for storing your everyday coats, shoes, and hats! The home’s open floor plan boasts maple hardwood flooring throughout. To match the beautiful dark wood floors is a custom matching maple and wrought iron banister in the living room. Both the large master and second bedroom offer dual closets for all of the extra storage you have been looking for. The kitchen and bathrooms were not left out! The bathroom was updated with tile flooring, and the kitchen boasts many recent updates as well!. White shaker cabinetry, tile back splash, stainless steel appliances, an extra deep cast iron sink basin and white quartz countertops. Head down to the lower level to find a large family room with a custom wet bar and granite countertop! Additional features for this home include a basement storage room, updated landscaping, charming shutters, main floor laundry hook-ups, and a fully finished two car attached garage. Do not hesitate to set up a private tour of this lovely home today!
Home Details
Home Type
- Single Family
Est. Annual Taxes
- $3,456
Year Built
- 2001
Lot Details
- 7,405 Sq Ft Lot
- Lot Dimensions are 60 x 120
- Landscaped
- Corner Lot
- Few Trees
Home Design
- Ranch Style House
- Frame Construction
- Asphalt Shingled Roof
- Vinyl Siding
Interior Spaces
- Ceiling Fan
- Double Pane Windows
- Washer and Dryer Hookup
Kitchen
- Eat-In Kitchen
- Breakfast Bar
- Range
- Dishwasher
Flooring
- Wood
- Tile
Bedrooms and Bathrooms
- 3 Bedrooms
- Bathroom on Main Level
Finished Basement
- Basement Fills Entire Space Under The House
- Block Basement Construction
- Basement Window Egress
Home Security
- Carbon Monoxide Detectors
- Fire and Smoke Detector
Parking
- 2 Car Attached Garage
- Garage Door Opener
- Driveway
Outdoor Features
- Porch
Utilities
- Forced Air Heating and Cooling System
- Underground Utilities
- Electric Water Heater
- Water Softener is Owned
Listing and Financial Details
- Assessor Parcel Number 19.664.0190
Ownership History
Purchase Details
Home Financials for this Owner
Home Financials are based on the most recent Mortgage that was taken out on this home.Purchase Details
Home Financials for this Owner
Home Financials are based on the most recent Mortgage that was taken out on this home.Similar Homes in the area
Home Values in the Area
Average Home Value in this Area
Purchase History
| Date | Type | Sale Price | Title Company |
|---|---|---|---|
| Deed | $219,000 | -- | |
| Warranty Deed | $219,000 | Stewart Title | |
| Deed | $219,000 | -- | |
| Warranty Deed | $219,000 | Stewart Title | |
| Deed | $124,900 | -- | |
| Deed | $124,900 | -- |
Mortgage History
| Date | Status | Loan Amount | Loan Type |
|---|---|---|---|
| Open | $208,050 | New Conventional | |
| Closed | $208,050 | No Value Available | |
| Previous Owner | $40,000 | Credit Line Revolving | |
| Previous Owner | $124,900 | No Value Available | |
| Previous Owner | $121,440 | New Conventional |
Property History
| Date | Event | Price | Change | Sq Ft Price |
|---|---|---|---|---|
| 01/05/2018 01/05/18 | Sold | $219,000 | -4.7% | $109 / Sq Ft |
| 11/29/2017 11/29/17 | Pending | -- | -- | -- |
| 11/22/2017 11/22/17 | For Sale | $229,900 | +12.7% | $114 / Sq Ft |
| 11/18/2016 11/18/16 | Sold | $204,000 | +2.1% | $101 / Sq Ft |
| 09/21/2016 09/21/16 | Pending | -- | -- | -- |
| 09/16/2016 09/16/16 | For Sale | $199,900 | +60.0% | $99 / Sq Ft |
| 01/25/2013 01/25/13 | Sold | $124,900 | -9.4% | $111 / Sq Ft |
| 01/05/2013 01/05/13 | Pending | -- | -- | -- |
| 10/22/2012 10/22/12 | For Sale | $137,900 | -- | $122 / Sq Ft |
Tax History Compared to Growth
Tax History
| Year | Tax Paid | Tax Assessment Tax Assessment Total Assessment is a certain percentage of the fair market value that is determined by local assessors to be the total taxable value of land and additions on the property. | Land | Improvement |
|---|---|---|---|---|
| 2025 | $3,456 | $250,900 | $32,000 | $218,900 |
| 2024 | $3,240 | $250,900 | $32,000 | $218,900 |
| 2023 | $3,074 | $246,600 | $32,000 | $214,600 |
| 2022 | $2,954 | $228,000 | $32,000 | $196,000 |
| 2021 | $2,792 | $197,800 | $32,000 | $165,800 |
| 2020 | $2,712 | $186,200 | $27,600 | $158,600 |
| 2019 | $2,582 | $186,200 | $27,600 | $158,600 |
| 2018 | $2,480 | $178,900 | $27,600 | $151,300 |
| 2017 | -- | $171,900 | $0 | $0 |
| 2016 | $1,860 | $0 | $0 | $0 |
| 2015 | -- | $0 | $0 | $0 |
| 2011 | -- | $0 | $0 | $0 |
Agents Affiliated with this Home
-

Seller's Agent in 2018
Trent VanOrt
CENTURY 21 ATWOOD
(320) 221-2245
2 in this area
70 Total Sales
-

Buyer's Agent in 2018
PATTI PHERSON
RE/MAX
(507) 420-4005
53 in this area
84 Total Sales
-

Seller's Agent in 2013
KARLA MALONE
Coldwell Banker River Valley
(507) 340-7300
38 Total Sales
-
M
Buyer's Agent in 2013
Michael Atwood
CENTURY 21 ATWOOD
Map
Source: REALTOR® Association of Southern Minnesota
MLS Number: 7016325
APN: R-19.664.0190
- 1501 1501 Rockbend Pkwy
- 1624 Riverview Rd
- 1628 Riverview Rd
- 43773 361st Ln
- 419 W Jackson St
- 326 W Wabasha St
- 417 W Pine St
- 621 W Saint Paul St
- 528 528 Locust St
- 322 Walnut St
- 322 322 W Walnut St
- 524 524 Capitol Dr
- 416 W Myrtle St
- 430 430 S 7th St
- 2007 2007 Pratt Cir
- 2007 Pratt Cir
- 503 W Nassau St
- 503 503 W Nassau St
- 0 Tbd W Quarry Spring St
- 810 810 Madison St
