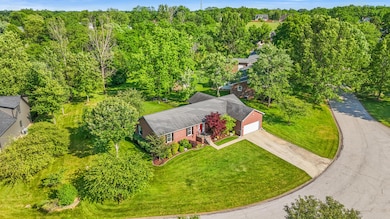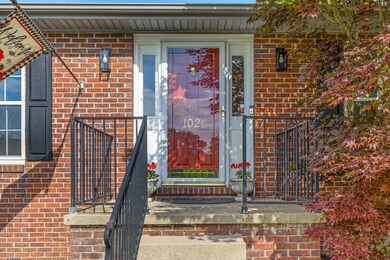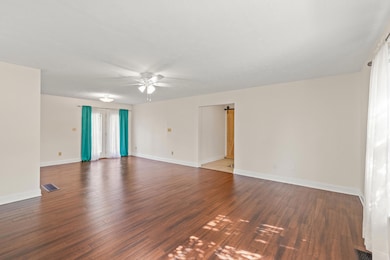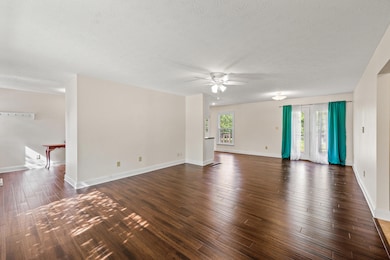
1021 Fairway Dr Georgetown, KY 40324
Estimated payment $2,105/month
Highlights
- Very Popular Property
- Deck
- Wood Flooring
- View of Trees or Woods
- Ranch Style House
- Attic
About This Home
Discover easy, one-level living in this beautifully updated Longview home. This lovely, all-brick home is situated on a tree-lined lot that backs to serene neighborhood green space. Full of charm and thoughtful upgrades, including laminate flooring, stylish railed barn door, and renovated primary bathroom with spacious walk-in shower. The versatile 'flex room' offers endless possibilities. Use it as the 4th bedroom (no closet in this room), home office, cozy den, or exercise room. This floor plan is perfect for multi-generational families! The open-concept kitchen features white-painted cabinets, a walk-in pantry, and includes all appliances. Enjoy the outdoors from the comfort of your screened porch, or entertain guests on the large deck. This home has the perfect blend of comfort, style, and functionality you've been looking for.
Home Details
Home Type
- Single Family
Est. Annual Taxes
- $2,223
Year Built
- Built in 1986
Lot Details
- 0.3 Acre Lot
- Fenced
HOA Fees
- $10 Monthly HOA Fees
Home Design
- Ranch Style House
- Brick Veneer
- Block Foundation
- Dimensional Roof
Interior Spaces
- 1,936 Sq Ft Home
- Ceiling Fan
- Window Treatments
- Entrance Foyer
- Great Room
- Dining Area
- Views of Woods
- Pull Down Stairs to Attic
- Security System Owned
Kitchen
- Oven or Range
- Microwave
- Dishwasher
Flooring
- Wood
- Carpet
- Laminate
- Tile
Bedrooms and Bathrooms
- 4 Bedrooms
- In-Law or Guest Suite
Laundry
- Laundry on main level
- Dryer
- Washer
Basement
- Sump Pump
- Crawl Space
Parking
- Attached Garage
- Front Facing Garage
- Garage Door Opener
- Driveway
Outdoor Features
- Deck
Schools
- Stamping Ground Elementary School
- Scott Co Middle School
- Not Applicable Middle School
- Great Crossing High School
Utilities
- Cooling Available
- Heat Pump System
- Electric Water Heater
- Private Sewer
Community Details
- Association fees include common area maintenance
- Longview Subdivision
Listing and Financial Details
- Assessor Parcel Number 061-00-199.000
Map
Home Values in the Area
Average Home Value in this Area
Tax History
| Year | Tax Paid | Tax Assessment Tax Assessment Total Assessment is a certain percentage of the fair market value that is determined by local assessors to be the total taxable value of land and additions on the property. | Land | Improvement |
|---|---|---|---|---|
| 2024 | $2,223 | $247,200 | $0 | $0 |
| 2023 | $2,065 | $227,800 | $30,000 | $197,800 |
| 2022 | $1,862 | $219,000 | $30,000 | $189,000 |
| 2021 | $1,921 | $219,000 | $30,000 | $189,000 |
| 2020 | $1,882 | $219,000 | $30,000 | $189,000 |
| 2019 | $1,911 | $219,000 | $0 | $0 |
| 2018 | $1,874 | $216,000 | $0 | $0 |
| 2017 | $1,884 | $216,000 | $0 | $0 |
| 2016 | $1,310 | $162,640 | $0 | $0 |
| 2015 | $1,271 | $158,800 | $0 | $0 |
| 2014 | $1,145 | $149,800 | $0 | $0 |
| 2011 | $1,112 | $152,960 | $0 | $0 |
Property History
| Date | Event | Price | Change | Sq Ft Price |
|---|---|---|---|---|
| 05/30/2025 05/30/25 | For Sale | $359,900 | +64.3% | $186 / Sq Ft |
| 12/05/2018 12/05/18 | Sold | $219,000 | 0.0% | $114 / Sq Ft |
| 11/05/2018 11/05/18 | Pending | -- | -- | -- |
| 10/19/2018 10/19/18 | For Sale | $219,000 | +1.4% | $114 / Sq Ft |
| 09/02/2016 09/02/16 | Sold | $216,000 | 0.0% | $112 / Sq Ft |
| 07/25/2016 07/25/16 | Pending | -- | -- | -- |
| 07/07/2016 07/07/16 | For Sale | $216,000 | +44.2% | $112 / Sq Ft |
| 12/14/2012 12/14/12 | Sold | $149,800 | 0.0% | $77 / Sq Ft |
| 10/26/2012 10/26/12 | Pending | -- | -- | -- |
| 10/16/2012 10/16/12 | For Sale | $149,800 | -- | $77 / Sq Ft |
Purchase History
| Date | Type | Sale Price | Title Company |
|---|---|---|---|
| Deed | $450,000 | None Listed On Document | |
| Deed | $219,000 | Bridge Trust Title Group | |
| Warranty Deed | $225,000 | Bridge Trust Title Group | |
| Deed | $216,000 | Foundation Title & Escrow Se | |
| Deed | $149,800 | None Available |
Mortgage History
| Date | Status | Loan Amount | Loan Type |
|---|---|---|---|
| Previous Owner | $209,000 | New Conventional | |
| Previous Owner | $208,050 | New Conventional | |
| Previous Owner | $205,200 | New Conventional | |
| Previous Owner | $152,857 | New Conventional |
Similar Homes in Georgetown, KY
Source: ImagineMLS (Bluegrass REALTORS®)
MLS Number: 25011390
APN: 061-00-199.000
- 2019 Longview Dr
- 110 Lost Tree Dr
- 117 Windsong Way
- 1 Frankfort Pike
- 1010 Galloway Rd
- 105 Bold Bidder Dr
- 210 Victoria Way
- 143 Rocky Waters Way
- 3669 Iron Works Rd
- 105 Stone Horse Ln
- 140 Seahawk Trail
- 553 White Oak Rd
- 690 Pea Ridge Rd
- 360 Pea Ridge Rd
- 105 Rolling Ridge Rd
- 2727 Stamping Ground Rd Unit 2729
- 1620 Fishers Mill Rd
- 1267 Stamping Ground Rd
- 635A Lot A White Oak Rd
- 1782 W Leestown Rd






