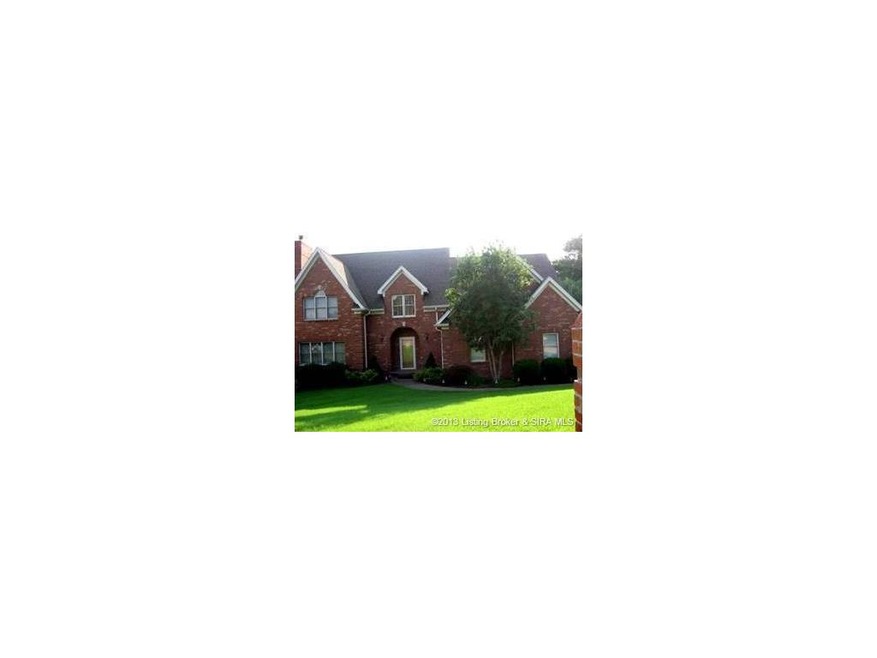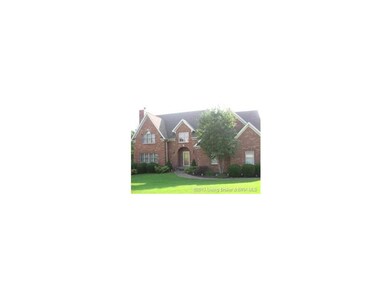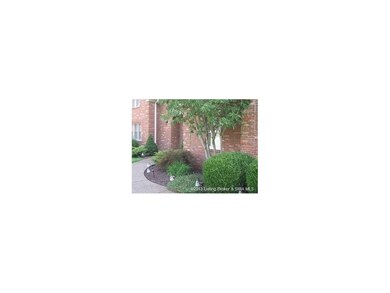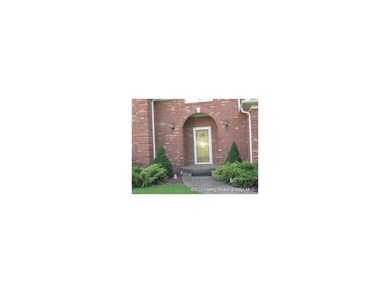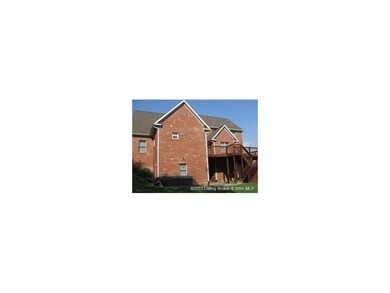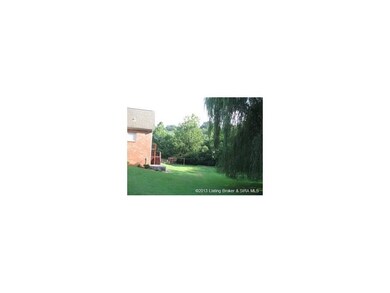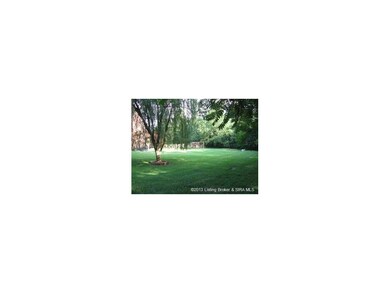
1021 Falcon Ct New Albany, IN 47150
Estimated Value: $396,426 - $613,000
Highlights
- Home Theater
- 0.6 Acre Lot
- Deck
- City Lights View
- Open Floorplan
- Cathedral Ceiling
About This Home
As of January 2014Welcome Home! Enter this maintenance free home of approx 4700Sq.Ft. of living space. Everything recently painted, hdwd refin, carpets are all less than 7 yrs.old, roof w/ 3-dimension shingles and all flashing around chimney and house are cooper within i7 yrs. Metal roofing installed under deck allows for rainy weather cookouts. All concrete around back of the house is new, all exterior walk-out doors are new energy efficient glass installed. Home and deck area wired for surround sound and a lg private fenced backyard great for entertainment with fire pit. Lg deck recently painted and 1600 sq. ft. bsmt recently fin with 5th BR and lg L-shaped remaining area with all new laminate flring. Appliances 3 years old new vinyl flooring and home wired for security system. A 2nd garage in basement area allows for storage of lawn equipment. 1st flr Master BR, home is 2 x 6 construction and located on .6 acre lot in desirable neighborhood w/walking trails & tennis courts. sq.ft & rm sizes approx.
Last Agent to Sell the Property
Beverly Crump
Schuler Bauer Real Estate Services ERA Powered (N License #RB14004747 Listed on: 07/19/2012
Last Buyer's Agent
Eric Hobaugh
Keller Williams Realty Consultants License #RB14045488
Home Details
Home Type
- Single Family
Est. Annual Taxes
- $1,892
Year Built
- Built in 1992
Lot Details
- 0.6 Acre Lot
- Cul-De-Sac
- Street terminates at a dead end
- Fenced Yard
- Landscaped
Parking
- 2 Car Attached Garage
- Garage Door Opener
- Driveway
Property Views
- City Lights
- Scenic Vista
- Pool
- Tennis Court
Home Design
- Frame Construction
Interior Spaces
- 4,915 Sq Ft Home
- 1.5-Story Property
- Open Floorplan
- Central Vacuum
- Cathedral Ceiling
- Wood Burning Fireplace
- Gas Fireplace
- Thermal Windows
- Window Screens
- Family Room
- Home Theater
- Storage
- Utility Room
Kitchen
- Breakfast Bar
- Oven or Range
- Microwave
- Dishwasher
- Disposal
Bedrooms and Bathrooms
- 4 Bedrooms
- Primary Bedroom on Main
- Split Bedroom Floorplan
Finished Basement
- Walk-Out Basement
- Basement Fills Entire Space Under The House
- Exterior Basement Entry
Outdoor Features
- Deck
- Covered patio or porch
- Exterior Lighting
Utilities
- Forced Air Heating and Cooling System
- Natural Gas Water Heater
- Water Softener
Listing and Financial Details
- Home warranty included in the sale of the property
- Assessor Parcel Number 220503401795000008
Ownership History
Purchase Details
Home Financials for this Owner
Home Financials are based on the most recent Mortgage that was taken out on this home.Purchase Details
Purchase Details
Home Financials for this Owner
Home Financials are based on the most recent Mortgage that was taken out on this home.Similar Homes in the area
Home Values in the Area
Average Home Value in this Area
Purchase History
| Date | Buyer | Sale Price | Title Company |
|---|---|---|---|
| Stinson Daniel P | -- | Kemp Title Agency Llc | |
| Gioedana Marcela | -- | None Available | |
| Giordana Roman P | $269,900 | Heritage Title Llc |
Mortgage History
| Date | Status | Borrower | Loan Amount |
|---|---|---|---|
| Previous Owner | Giordana Roman P | $250,000 | |
| Previous Owner | Giordana Roman P | $176,000 |
Property History
| Date | Event | Price | Change | Sq Ft Price |
|---|---|---|---|---|
| 01/21/2014 01/21/14 | Sold | $274,900 | -15.3% | $56 / Sq Ft |
| 12/16/2013 12/16/13 | Pending | -- | -- | -- |
| 07/19/2012 07/19/12 | For Sale | $324,700 | -- | $66 / Sq Ft |
Tax History Compared to Growth
Tax History
| Year | Tax Paid | Tax Assessment Tax Assessment Total Assessment is a certain percentage of the fair market value that is determined by local assessors to be the total taxable value of land and additions on the property. | Land | Improvement |
|---|---|---|---|---|
| 2024 | $3,242 | $262,100 | $35,600 | $226,500 |
| 2023 | $3,242 | $303,600 | $35,600 | $268,000 |
| 2022 | $3,150 | $293,500 | $35,600 | $257,900 |
| 2021 | $3,085 | $285,200 | $35,600 | $249,600 |
| 2020 | $2,114 | $196,500 | $35,600 | $160,900 |
| 2019 | $2,469 | $228,600 | $35,600 | $193,000 |
| 2018 | $2,284 | $210,600 | $35,600 | $175,000 |
| 2017 | $2,137 | $194,100 | $35,600 | $158,500 |
| 2016 | $2,002 | $255,100 | $35,600 | $219,500 |
| 2014 | $1,935 | $193,500 | $35,600 | $157,900 |
| 2013 | -- | $188,400 | $35,600 | $152,800 |
Agents Affiliated with this Home
-
B
Seller's Agent in 2014
Beverly Crump
Schuler Bauer Real Estate Services ERA Powered (N
-
E
Buyer's Agent in 2014
Eric Hobaugh
Keller Williams Realty Consultants
Map
Source: Southern Indiana REALTORS® Association
MLS Number: 201305321
APN: 22-05-03-401-795.000-008
- 755 Linden St
- 729 Young St
- 727 W 8th St
- 1508 Beech St
- 250 Cherry St
- 704 Boiling Springs Rd
- 158 Cherry St
- 416 W 7th St
- 808 Katie Ln (Lot 9)
- 810 Katie Lane (Lot 10)
- 604 Penny Ln Unit Lot 14
- 602 Penny Ln Unit Lot 15
- 2206 Green Valley Rd
- 220 W 8th St
- 613 W Market St
- 321 Country Club Dr
- 1706 Gray Brook Ln
- 505 E Oak St
- 202 Maevi Dr
- 616 Culbertson Ave
- 1021 Falcon Ct
- 1020 Falcon Ct
- 1017 Falcon Ct
- 1018 Falcon Ct
- 1016 Falcon Ct
- 1010 Old Vincennes Rd
- 1011 Falcon Ct
- 910 Falcon Run
- 1009 Bluff Ridge Dr
- 908 Falcon Run
- 912 Falcon Run
- 906 Falcon Run
- 1021 Bluff Ridge Dr
- 911 Falcon Run
- 1012 Bluff Ridge Dr
- 909 Falcon Run
- 907 Falcon Run
- 1022 Bluff Ridge Dr
- 1006 Bluff Ridge Dr
- 905 Falcon Run
